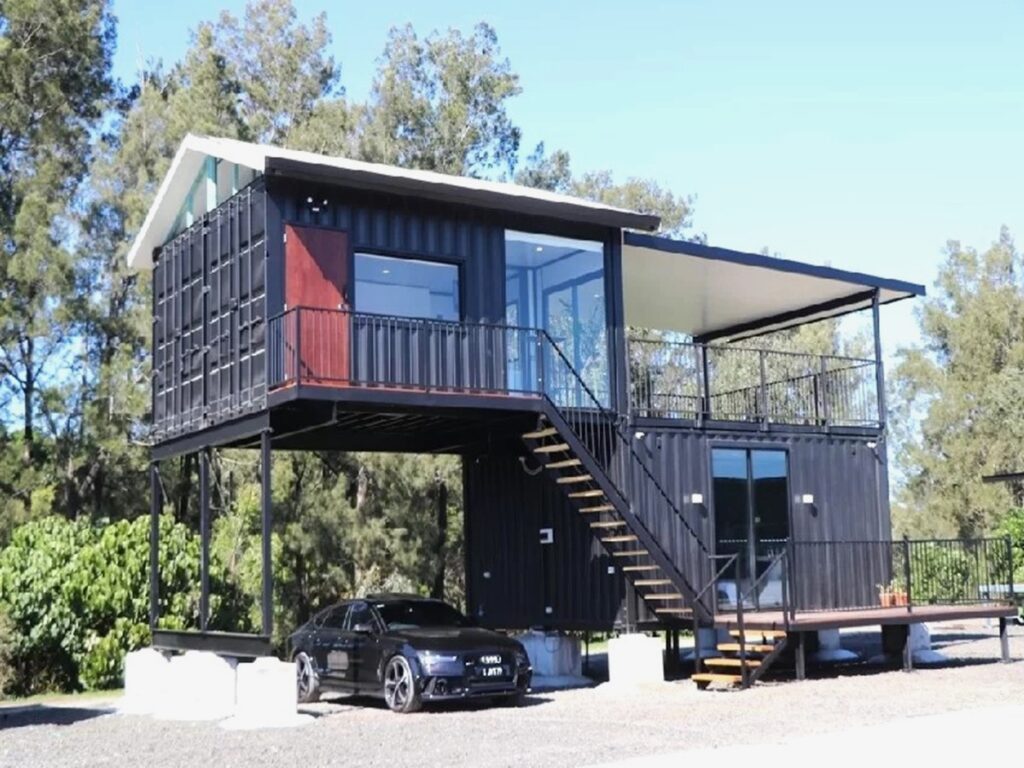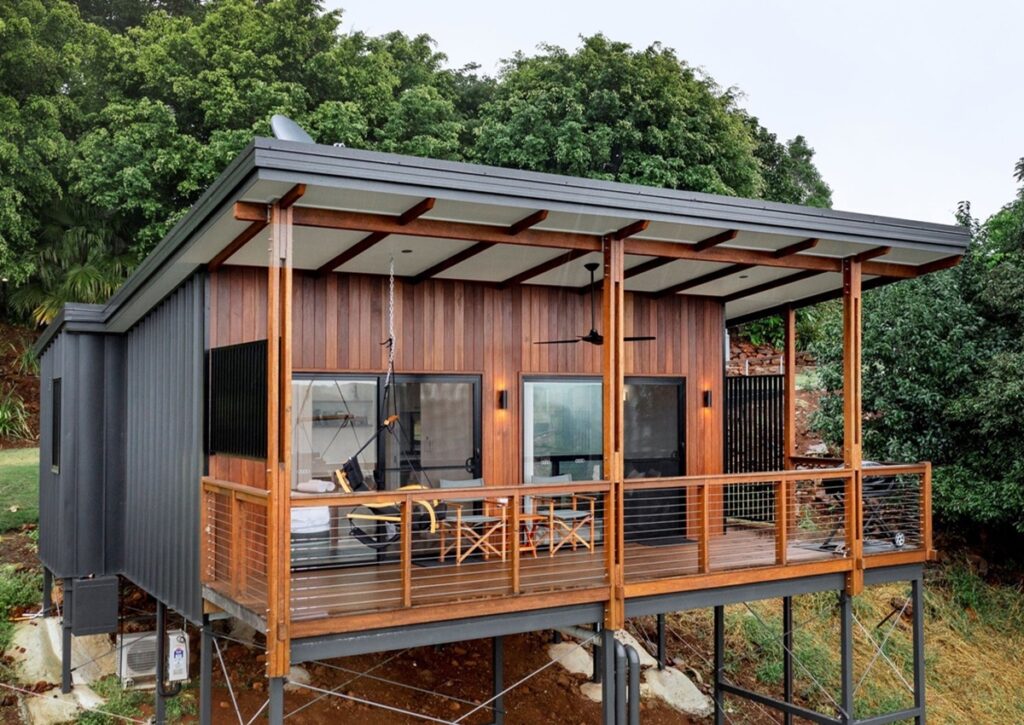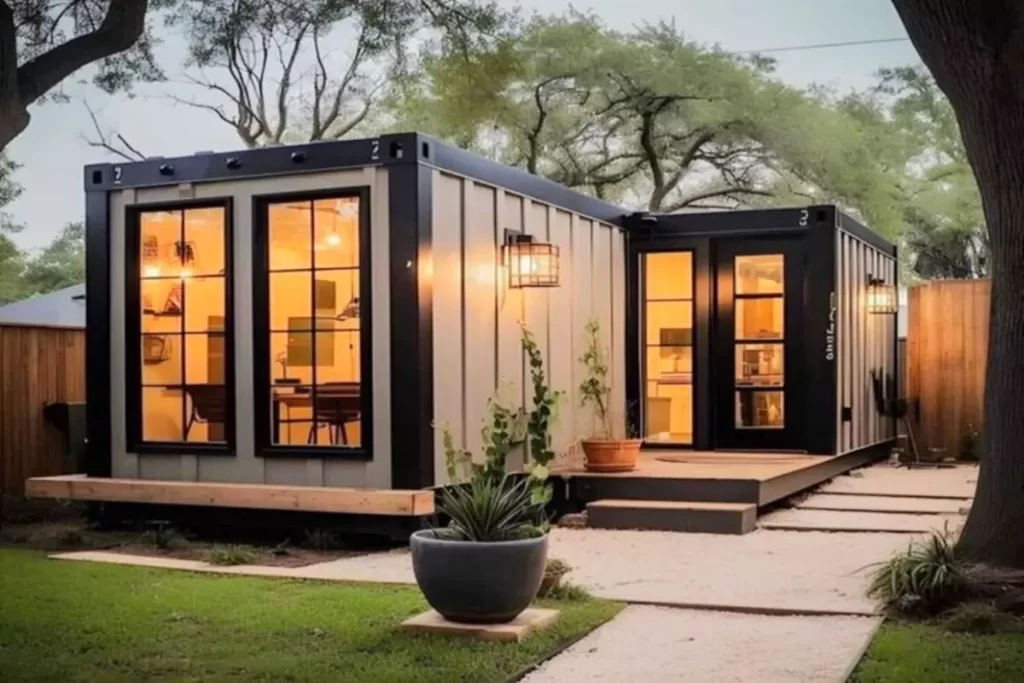In this article, we will introduce you to the ‘2 Storey Container House with Large Patio’ suitable for the minimalist container life of your dreams.
Container homes are eco-friendly modular building designs that are cost-effectively built. They are portable structures created by reusing old shipping containers. Due to this attractive feature, the demand for container houses is increasing day by day.
Shipping container houses are functional building products that can be individually designed and shaped according to needs. These houses are portable structures that can be assembled quickly and easily. If you want to design your own tiny container house, you should check out the different designs. Therefore, you should find the tiny house that fits your budget and lifestyle.
You can step into the minimalist life of your dreams by taking a look at other great tiny houses on our website.
»» Follow Trend House Designs on social media to be informed about current posts ««
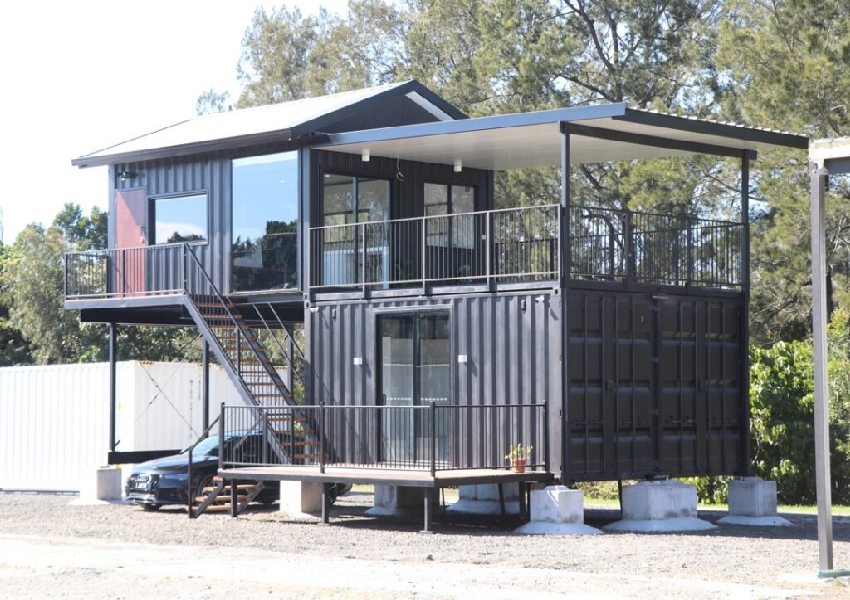
Creative 2 Storey Container House
Container houses are environmentally friendly products that can be built and installed in a very short time. You can assemble these houses in a very short time, even in the garden of your home. Container houses are made using environmentally friendly natural materials. These energy-saving houses provide a comfortable living space that is resistant to hot and cold climates.

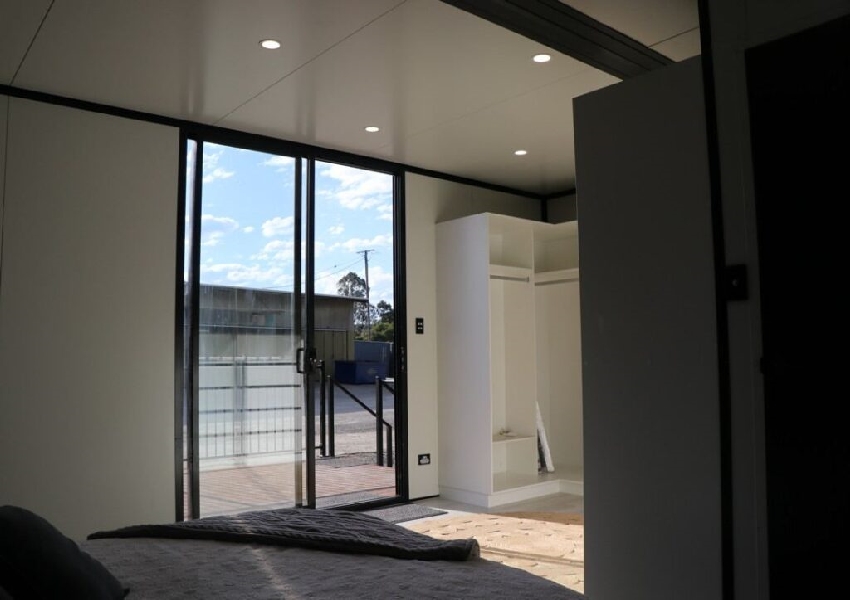
This 2 storey container house has a great design built with an industrial look. The tiny container house has a large main living area and a large patio. There is a one-car parking lot under the tiny 2 storey house where you can park your car.

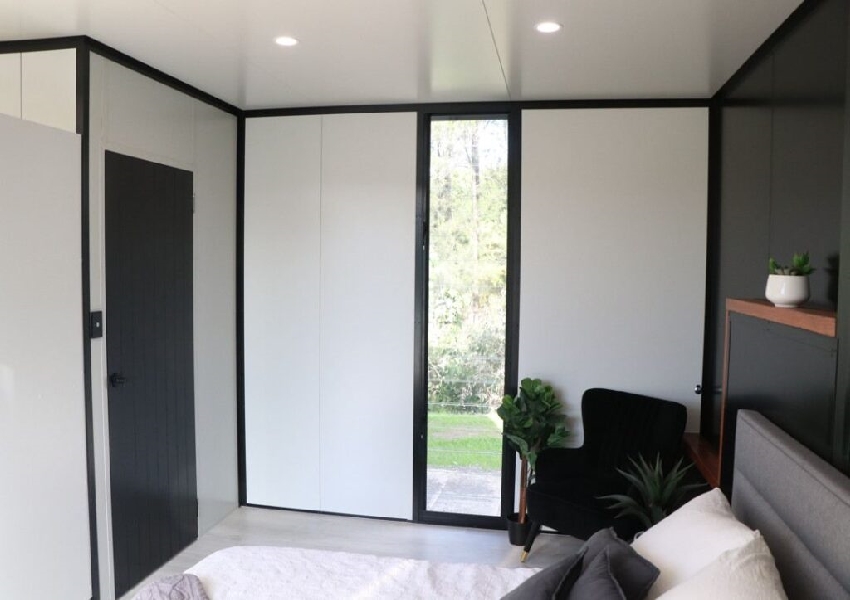
The tiny container house has a modern and spacious main living area, a cozy bedroom, a minimalist kitchen and a stylish bathroom area. The shipping container house looks great with lots of natural light and large windows that let in light decor items.


Modern and Portable Industrial Design
The main living area and other rooms of the container house have a wonderful design using black and white colors. The interior of the house is designed very stylishly with industrial-looking decor products just like the outside. The bedroom of the house has a wonderful queen size bed.

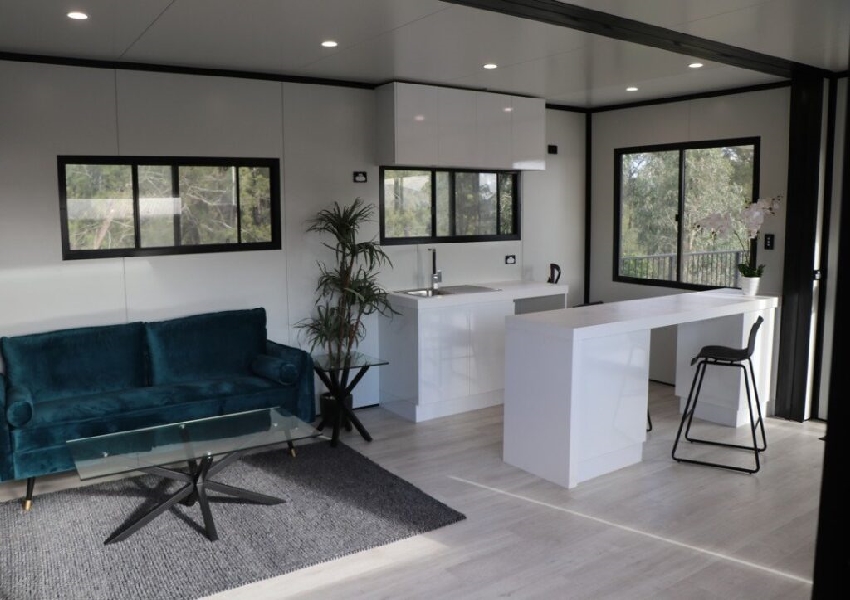
An open-plan design is applied in the tiny container house, where the main living area and the kitchen are together. Thus, the main living area gained a bright and spacious appearance. The container house has a fully equipped minimalist kitchen where you can cook great meals. The bathroom of the tiny house has a very stylish design with gray tiles and a white sink.

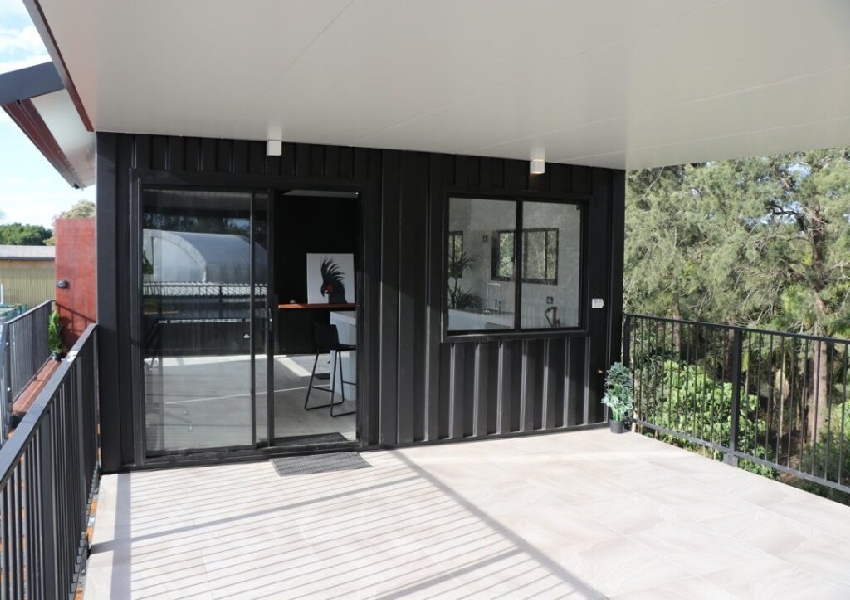
As a result this, I really like this eco-friendly 2 storey container house that uses renewable resources wisely. I see this design as a small step towards a sustainable healthy life. Hoping to get inspired by this impressive container house design and build your own tiny house, goodbye.
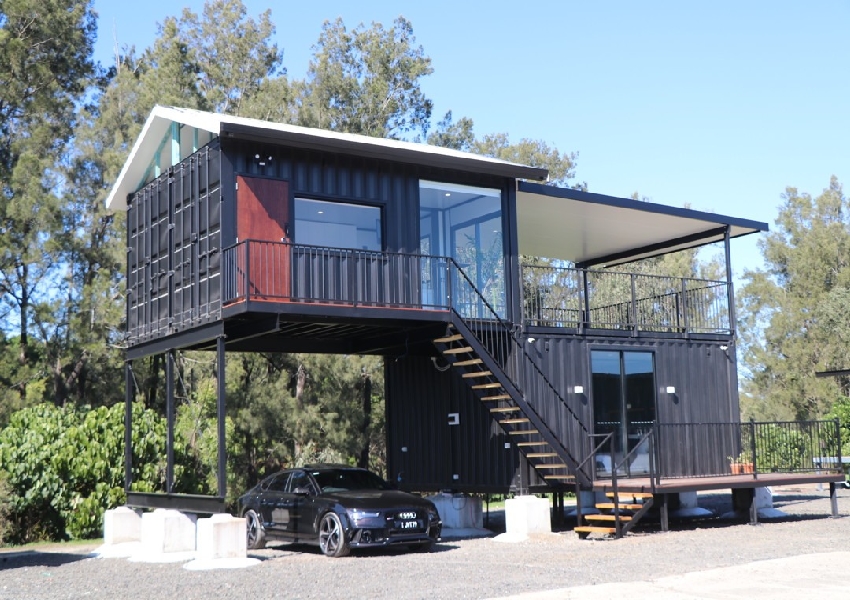
Click here for more information about container homes.
We would be very happy if you share your new ideas with us.
Don’t forget to check out and share great ideas about Trend House Designs. Thanks!
↓↓ Check Out Other Fascinating Trending Home Stories ↓↓
- Second Hand Caravan Guide: Buying Tips and Advantages
- Wheeled 20 m² Tiny House AIRBEE: Comfort and Minimalism Combined
- Log Cabin Design Guide: The First Step Towards a Return to Natural Life
- 20 m² Tiny Dream Holiday Home in Sapanca: Cute Loft Design Little Monastery
- 20m2 Insulated Container Dream House: Fast and Practical Housing Options
↓↓↓ For More Content ↓↓↓
