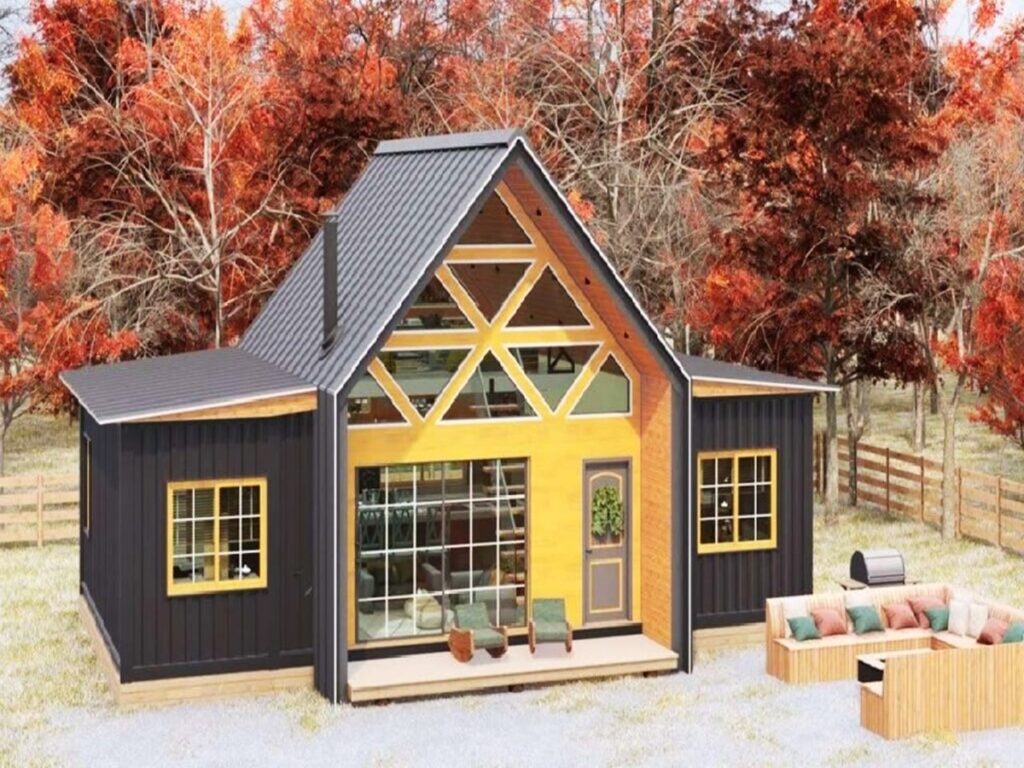Today we will introduce you the ‘2×20 Meter Container House’, which explains the prefab cabin culture very well and is suitable for minimalist life.
Container houses are portable structures that offer a unique and impressive lifestyle with aesthetic appeal. Container houses designed with a minimalist approach are original designs that reflect the personality of the owner. You can expand the used space even more by adding additional living areas such as terraces or patios to these wonderful homes.
The portable container house designed by SLAURS Studio has a wonderful design that blends into the forest. The impressive tiny house plan is a great choice for a stress-free, minimalist life in nature. You can take a step into the minimalist life of your dreams by taking a look at other wonderful tiny house designs on our website.
»» Follow Trend House Designs on social media to be informed about current posts ««
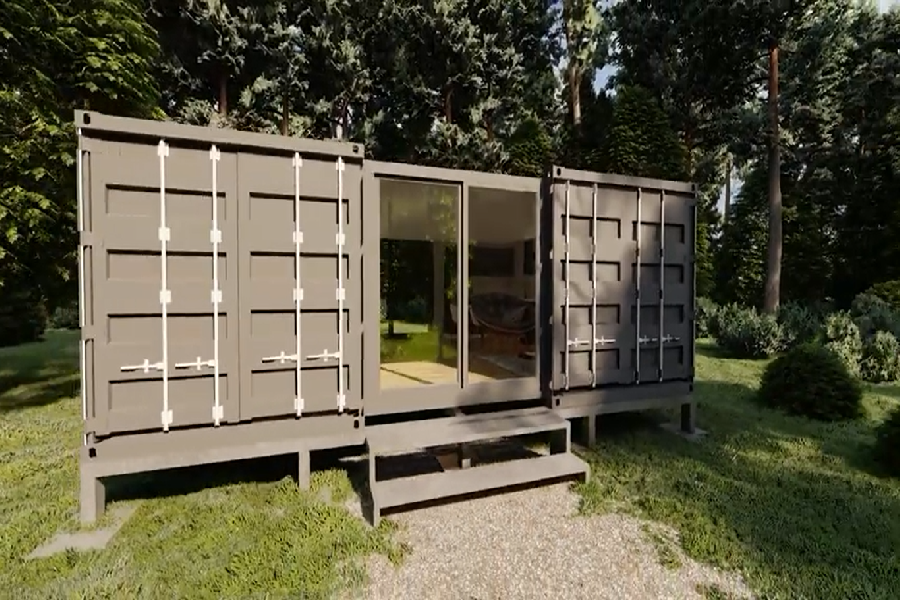
Portable 2×20 Meter Container House Model
Meet a stunning and innovative container house that seamlessly blends modern design with comfort. The 2×20 meter container house designed by SLAURS Studio is made from the fusion of two large shipping containers. Its highlight lies in the large glass windows that adorn its distinctive wall. The entrance is equally charming, with an all-glass door.
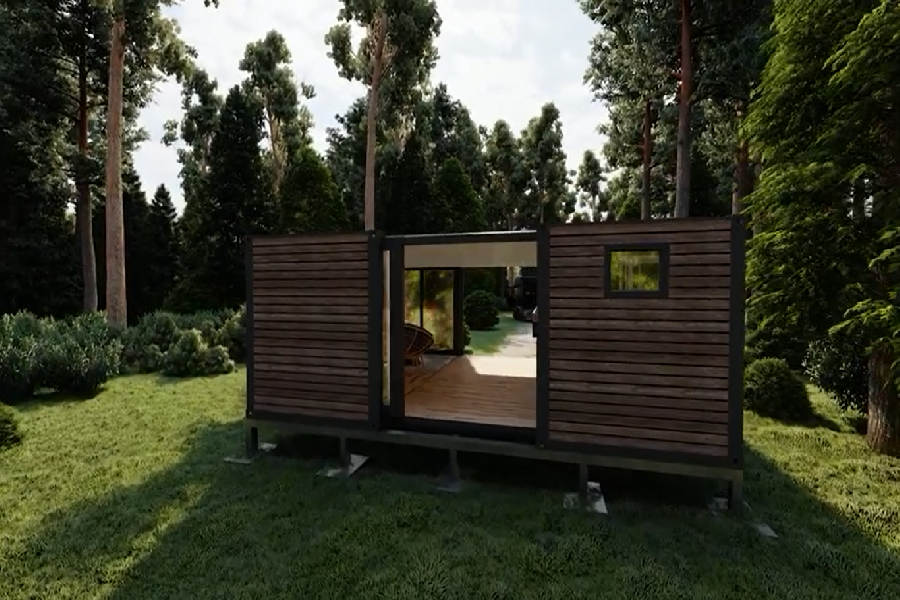
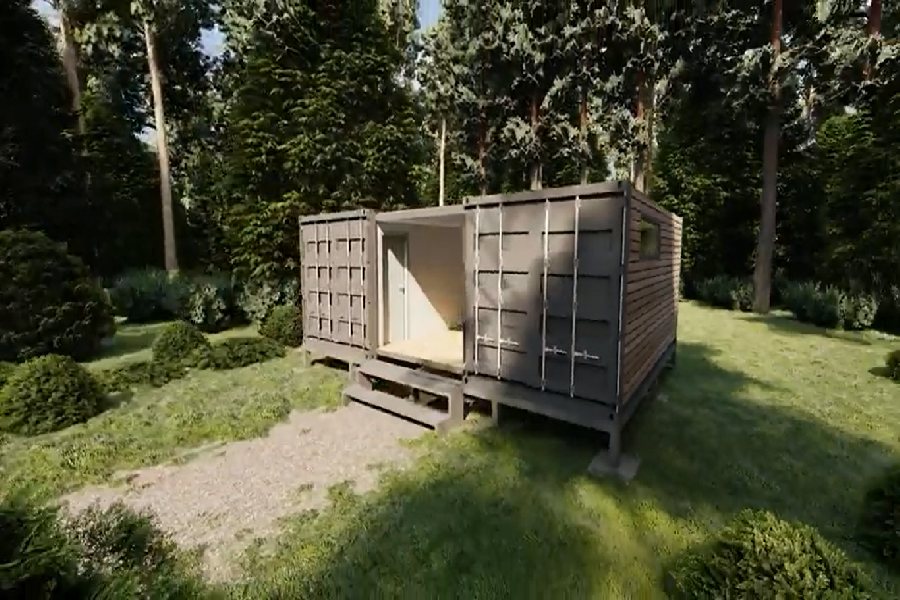
The ingenious design of this house is reflected in its layout. Consisting of a bedroom and a living room, this room optimizes space while maintaining an open and airy feel. The living room and kitchen are skillfully intertwined. It creates a sense of togetherness in the family.
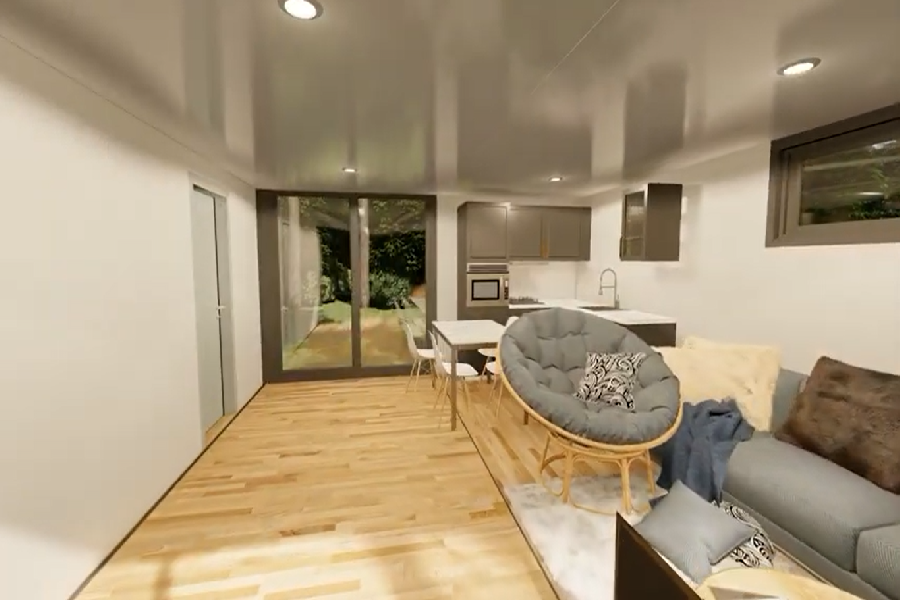
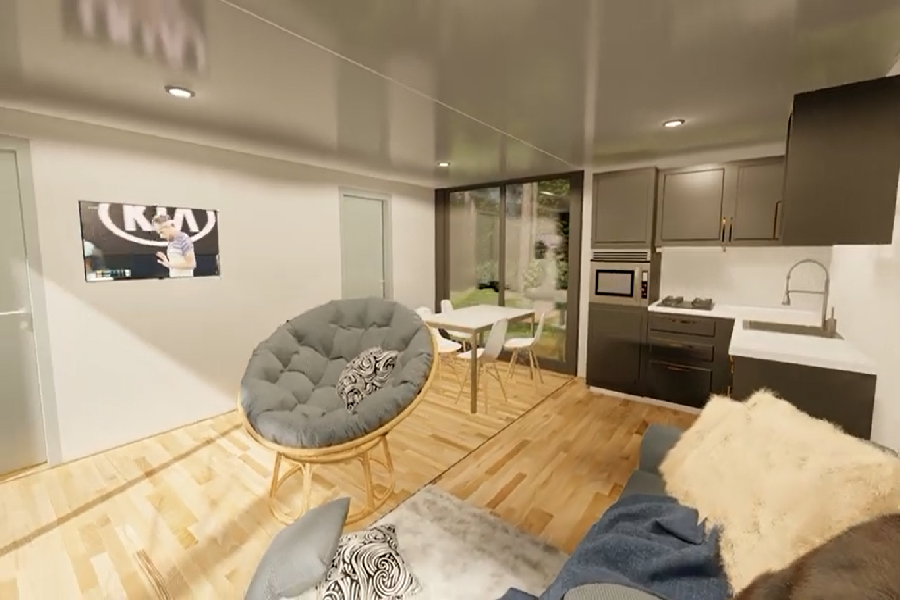
40ft Portable Container House Design Idea
When you enter, you will see a wide and comfortable seat. The kitchen is not only aesthetically pleasing, but also quite functional. It meets all your kitchen needs. Adjacent to the kitchen, a charming dining area awaits you, perfect for sharing your meals and chatting.
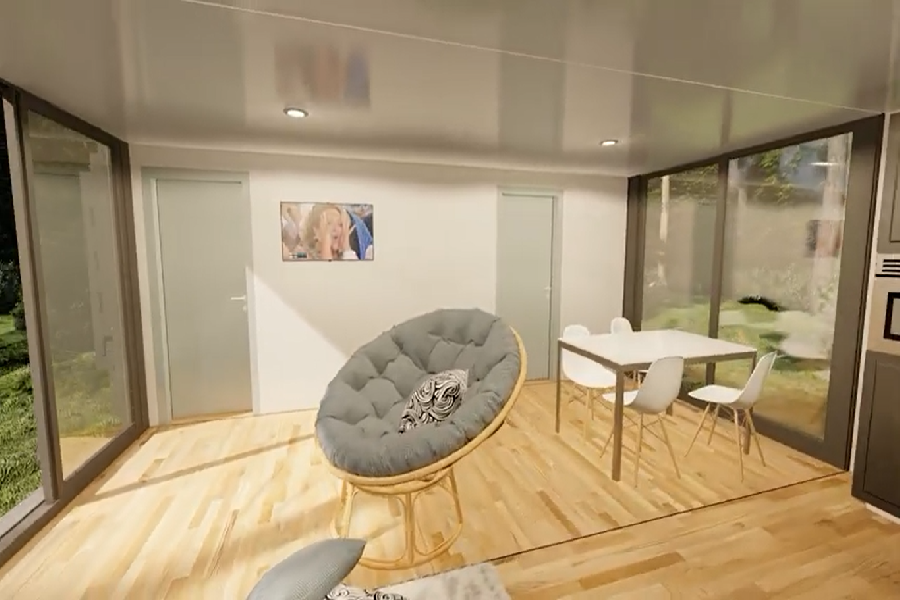
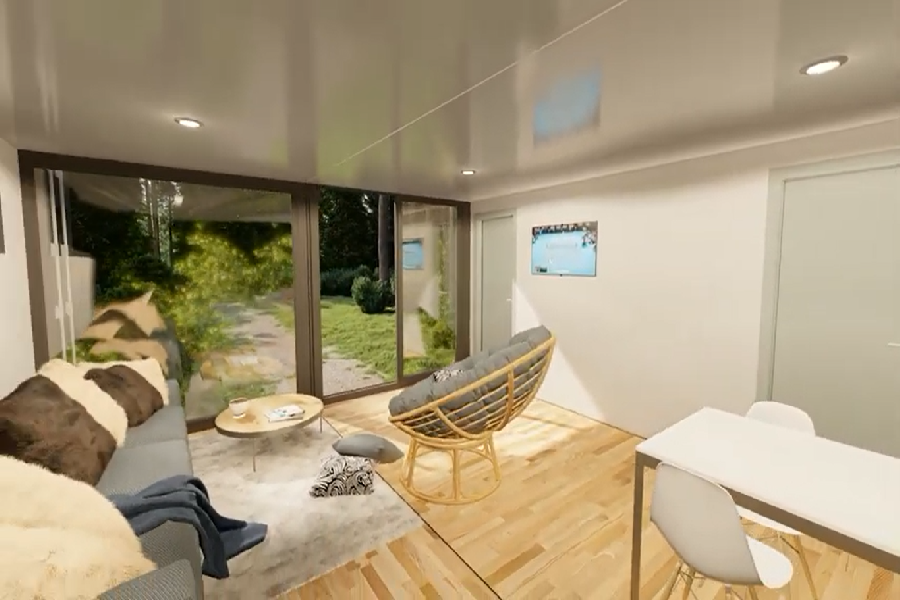
The bathroom reflects modern luxury with stylish fixtures and contemporary design elements. This space exudes a spa-like atmosphere that offers relaxation and relaxation.
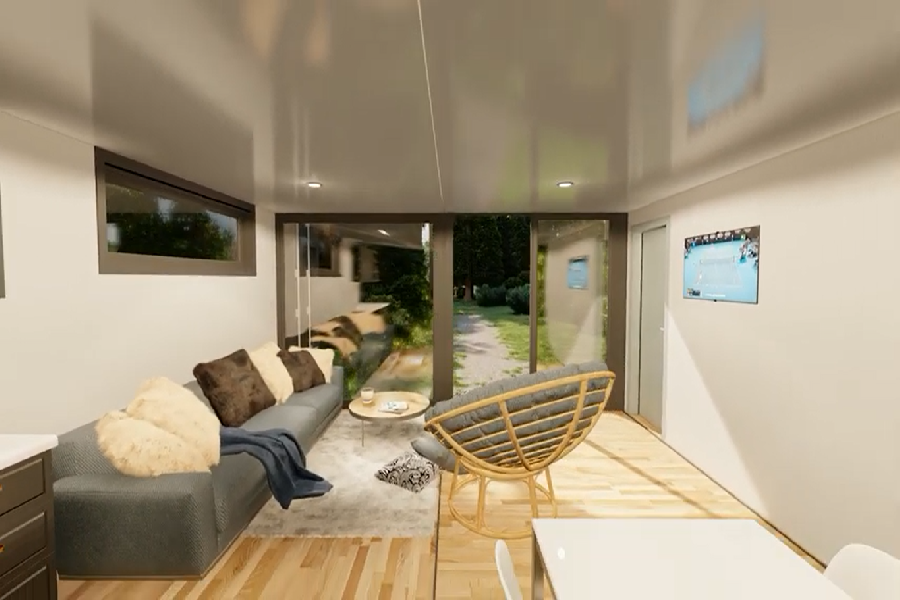
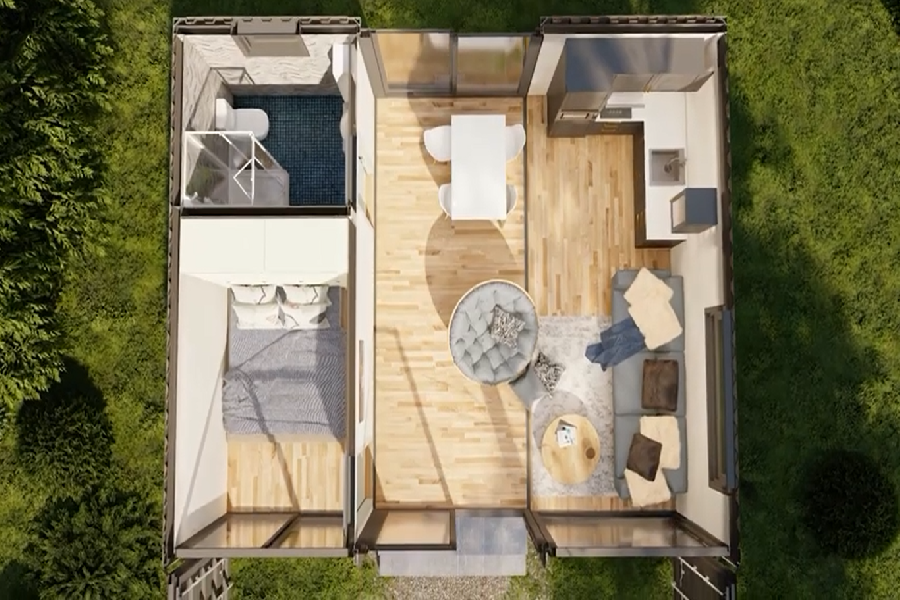
The bedroom provides a peaceful haven with a comfortable double bed that promises peaceful nights. The integration of natural light from the windows adds a calm atmosphere to the room.
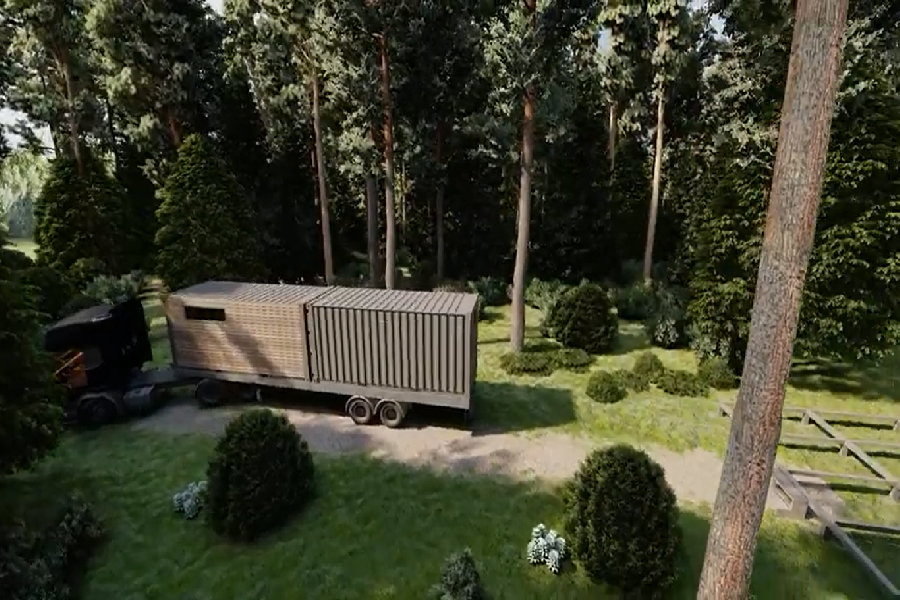
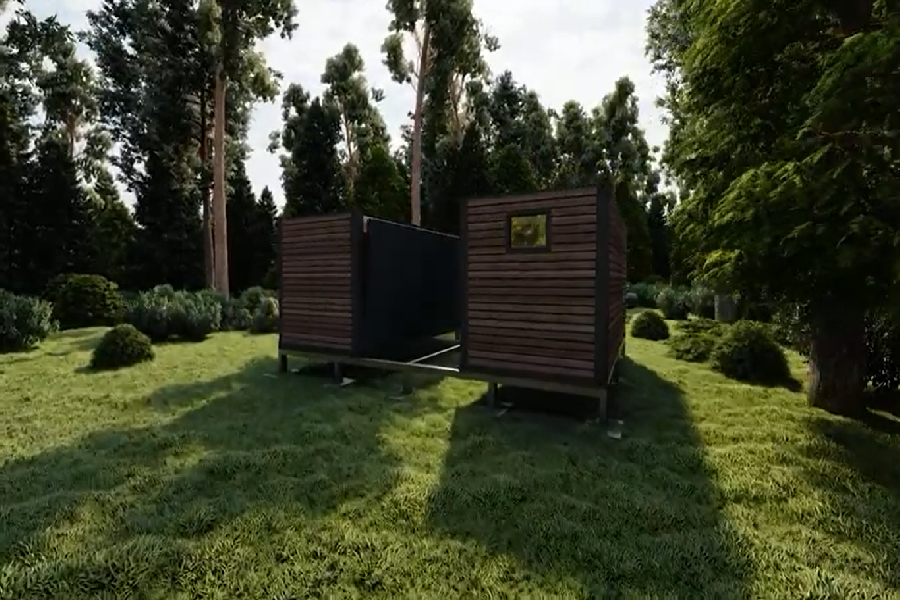
This container house is the epitome of modern living. Its innovative design and harmonious layout create an environment that is both stylish and comfortable.
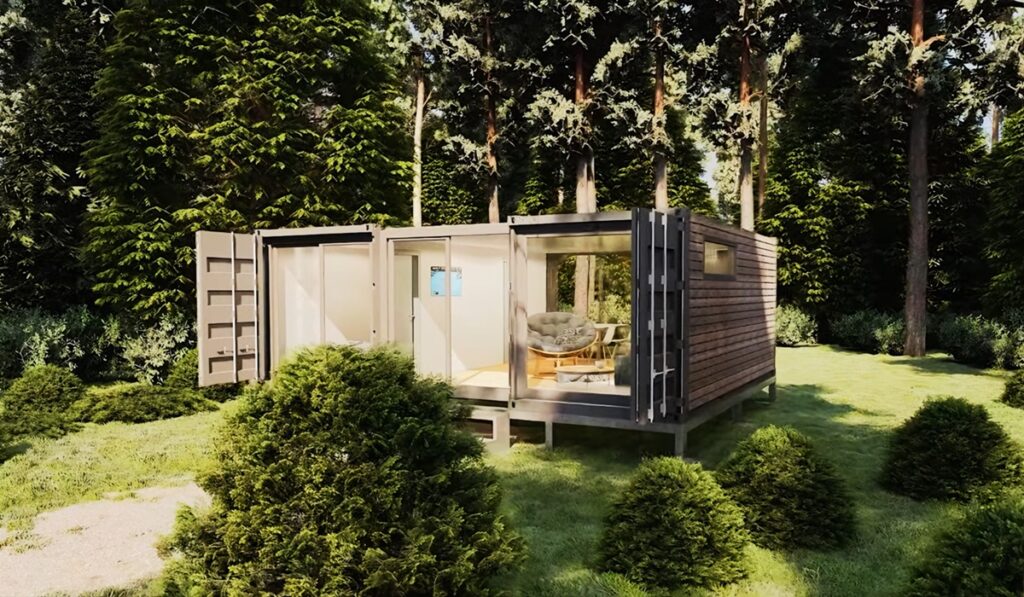
More: SLAURS Design
Click here for more information about container homes.
We would be very happy if you share your new ideas with us.
Don’t forget to check out and share great ideas about Trend House Designs. Thanks!
↓↓ Check Out Other Fascinating Trending Home Stories ↓↓
- Second Hand Caravan Guide: Buying Tips and Advantages
- Wheeled 20 m² Tiny House AIRBEE: Comfort and Minimalism Combined
- Log Cabin Design Guide: The First Step Towards a Return to Natural Life
- 20 m² Tiny Dream Holiday Home in Sapanca: Cute Loft Design Little Monastery
- 20m2 Insulated Container Dream House: Fast and Practical Housing Options
↓↓↓ For More Content ↓↓↓


