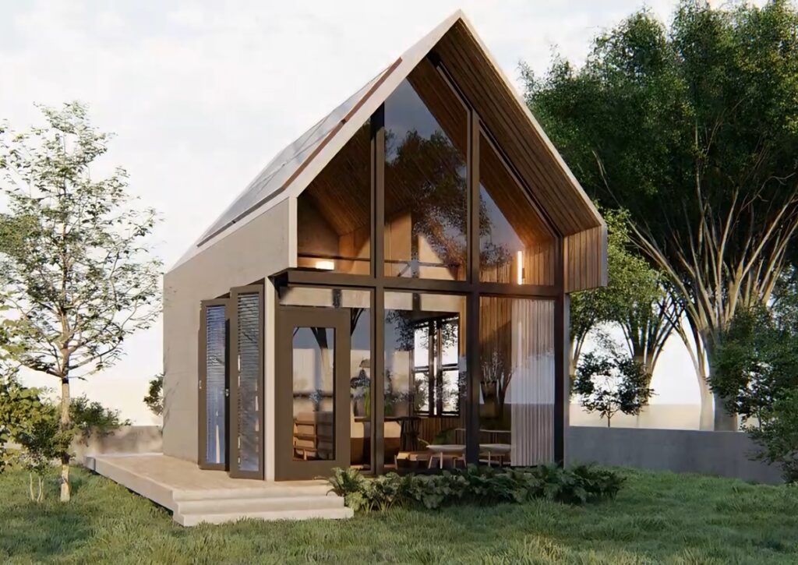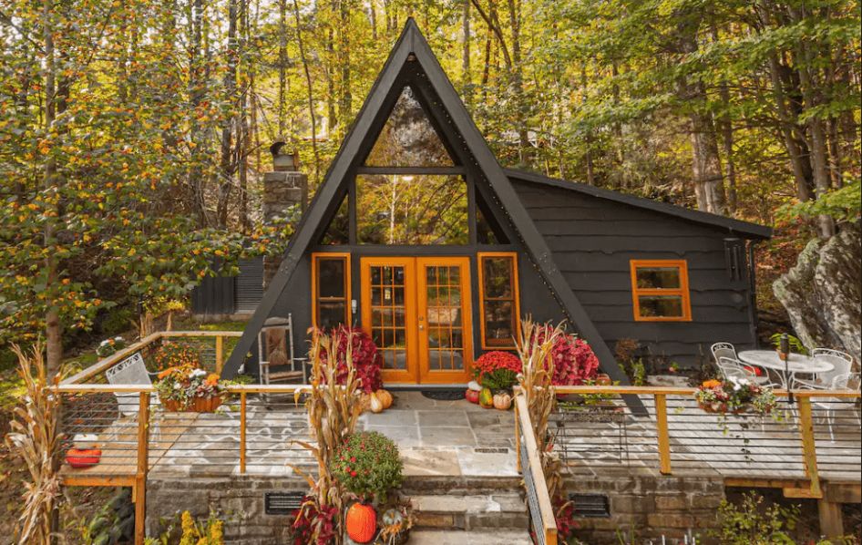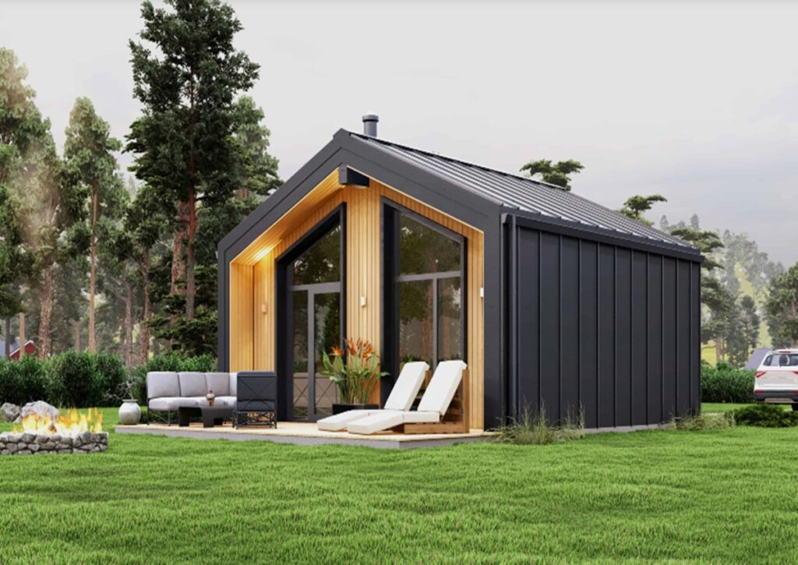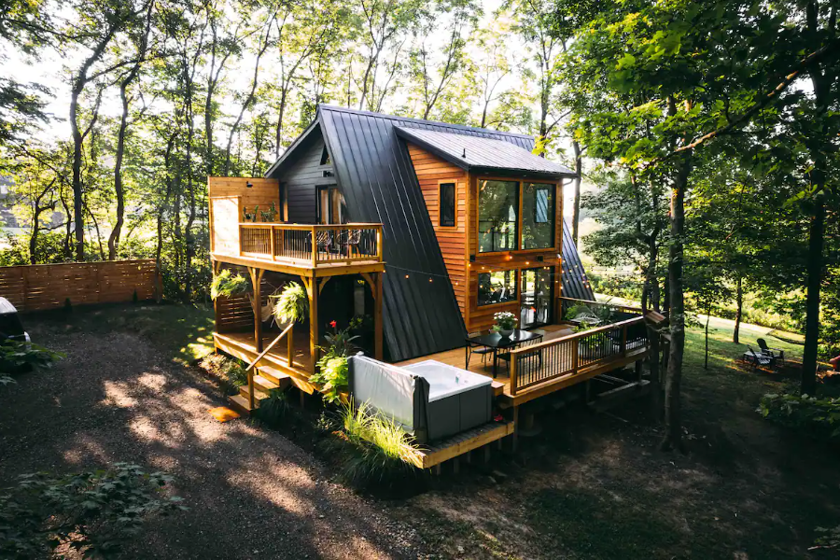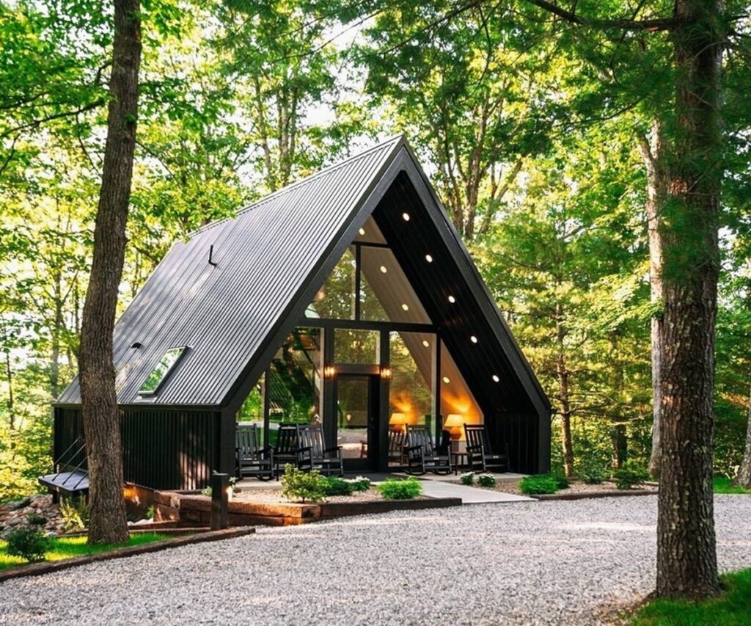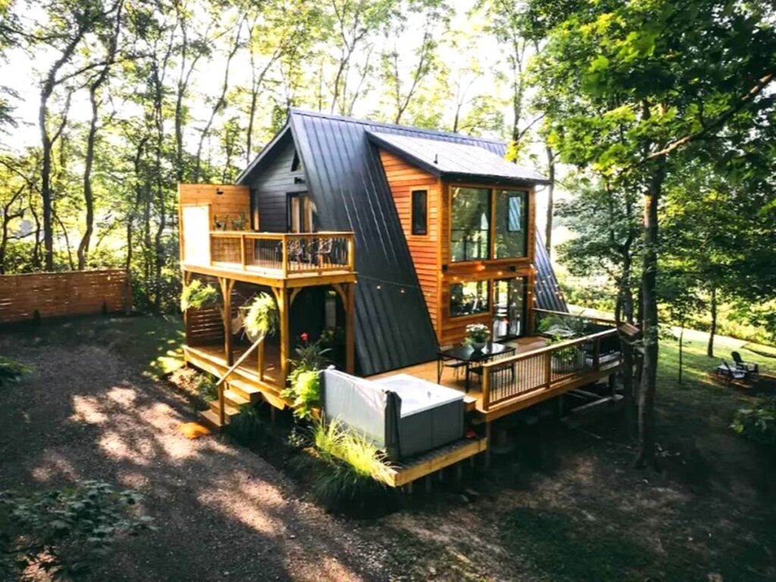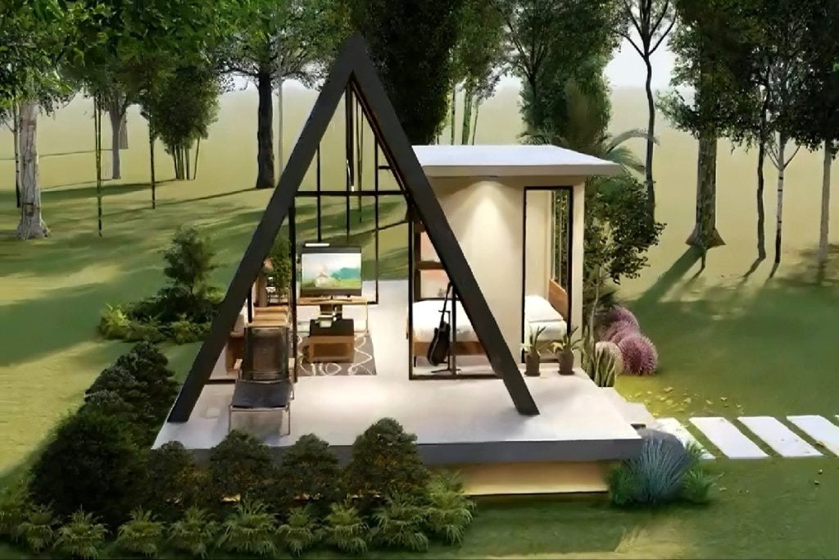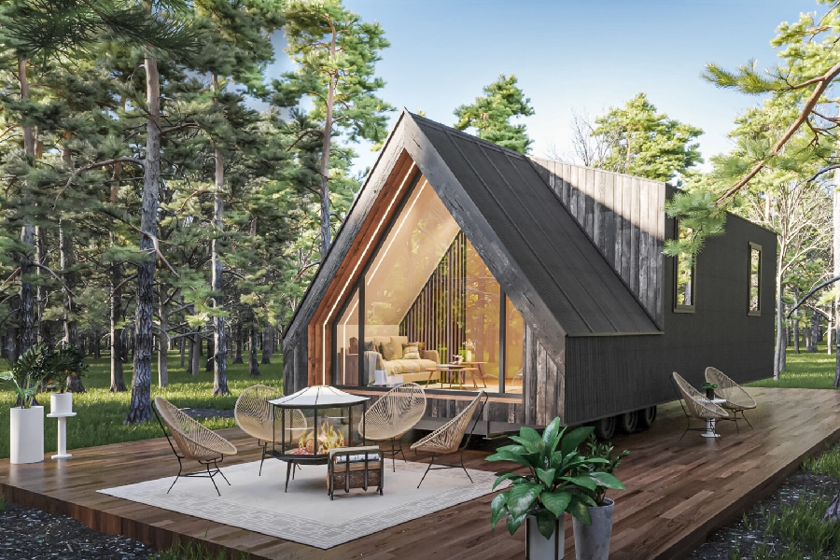Nowadays, interest in minimalist and nature-friendly living spaces is increasing. A-frame cabins have gained popularity by offering aesthetics and functionality together. In addition, the unique creative design features of these rustic houses are the most important factor that increases this interest. In this article, we will examine the ‘6x7m Frame Loft Cabin Design Idea’, which is the most beautiful model of popular trend houses.
This creative A-frame cabin model measures 6x7m and offers 42 square meters of functional usage area. The modern frame house has modern and convenient loft design features. The creative tiny house takes its place among the living spaces of the future by combining naturalness and modernism in both its interior and exterior design.
»» Follow Trend House Designs on social media to be informed about current posts ««
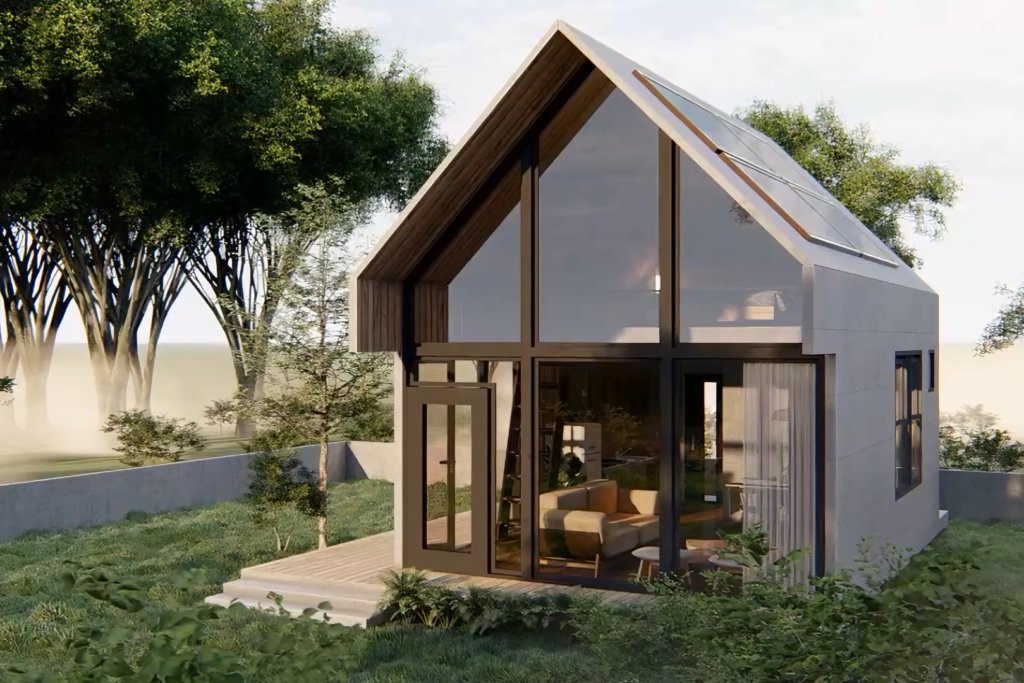
Modern 6x7m Frame Loft Cabin Exterior Design Features
The exterior design of A-frame cabins was designed with a minimalist approach to capture the harmony of modern architecture and nature. In addition, large glass panels, wooden coverings and concrete surfaces are generally used on the exterior of such houses.
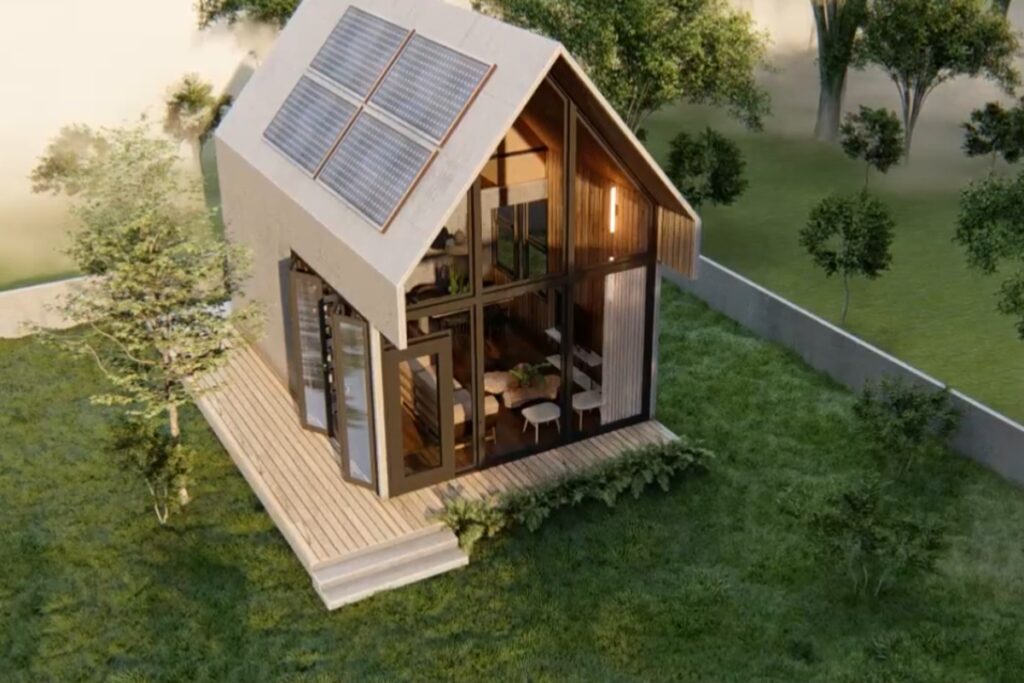
These materials make the house both aesthetically attractive and enable it to integrate with nature. The large glass windows of the Frame house allow plenty of natural light into the interior, creating a spacious atmosphere. In addition, the sloping roof of frame houses facilitates the drainage of rainwater and offers an aesthetic appearance.
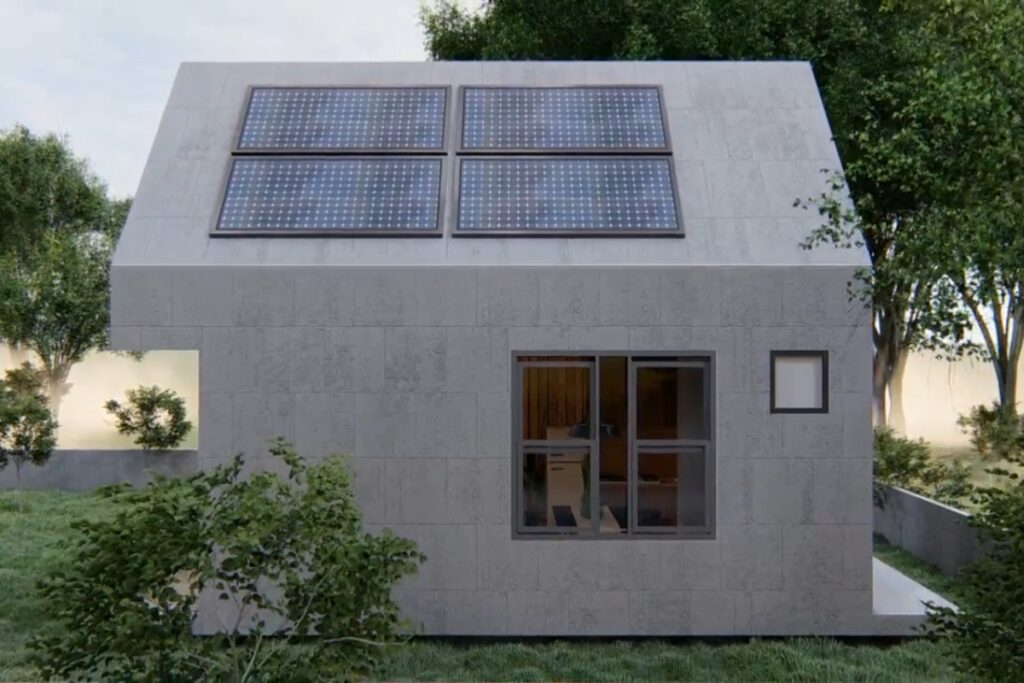
Creative Interior Design Features of A-Frame House
The interior design of frame houses offers a minimalist and functional approach. The wide and open living areas of the Frame cabin make the space spacious and inviting. Natural wooden floors and wall coverings used in the interior design of the house create a warm and friendly atmosphere.
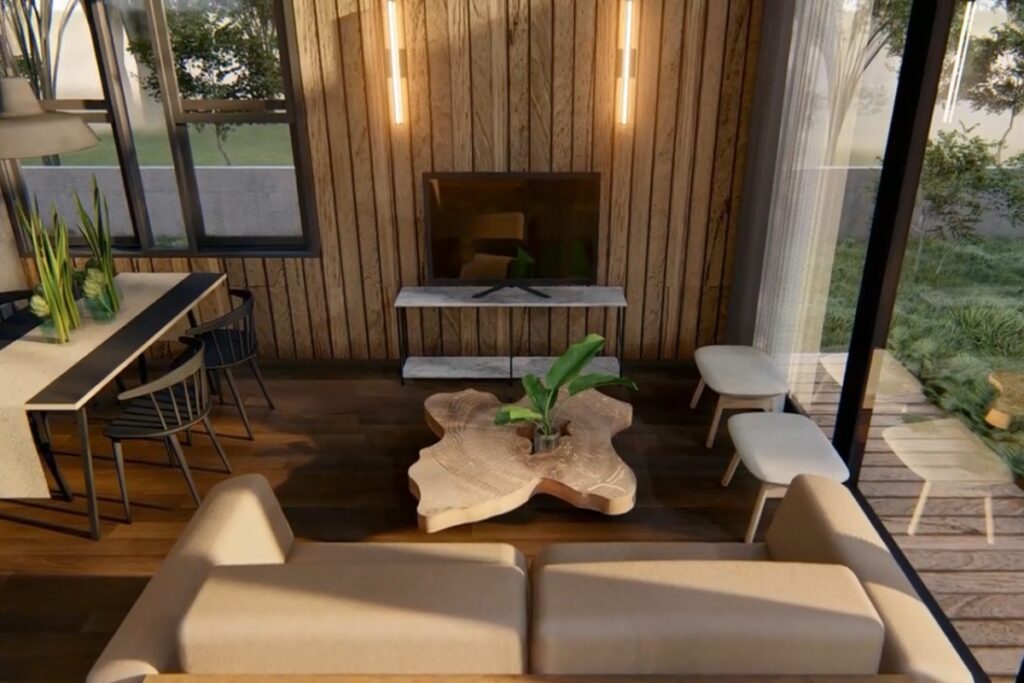
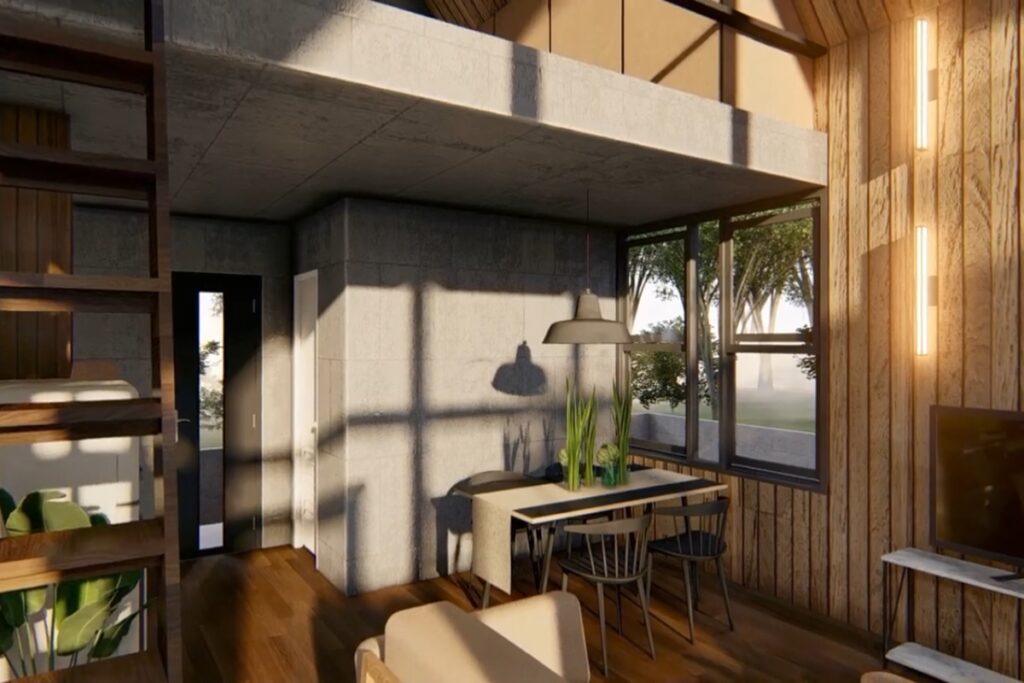
In addition, open-plan kitchens and living areas are generally preferred in the interior design of such frame houses. This design feature makes it easier for family members to spend time together and increases social interaction.
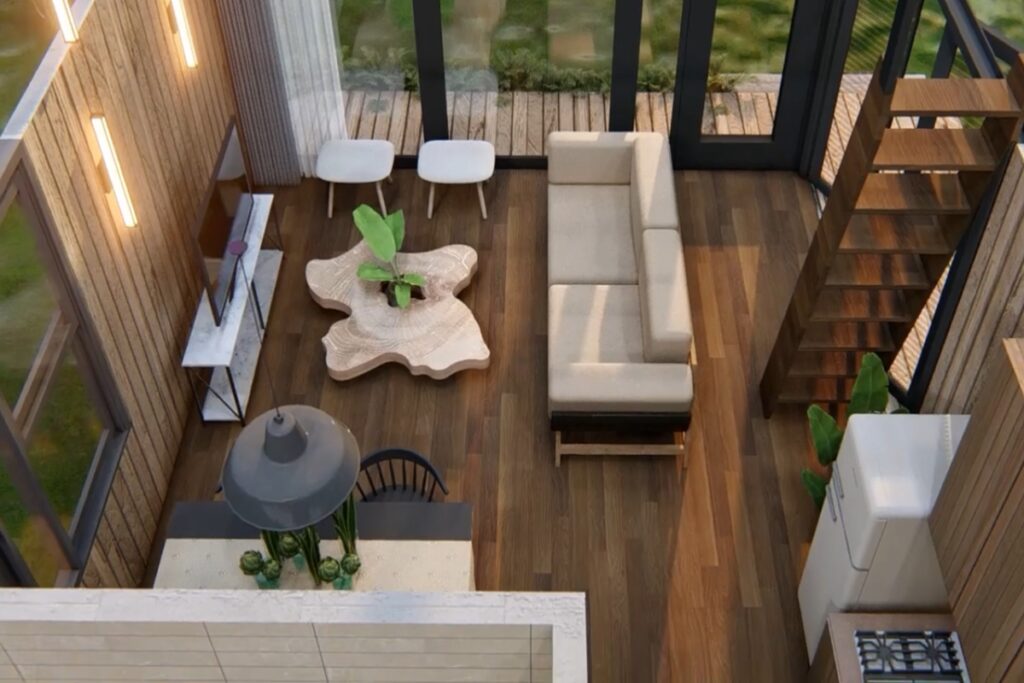
The bedroom of the 6x7m A-frame cabin is located on the upper floor of the house and has a loft-style design. This design both saves space and offers a modern appearance. Natural wooden furniture and neutral tones used in the bedroom create a relaxing atmosphere.
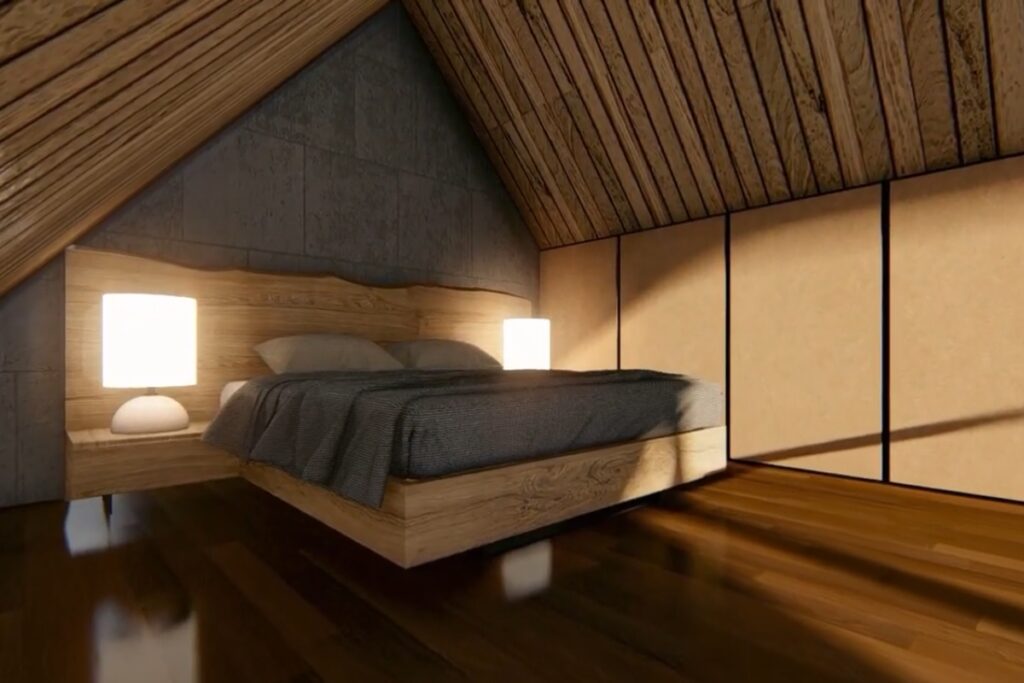
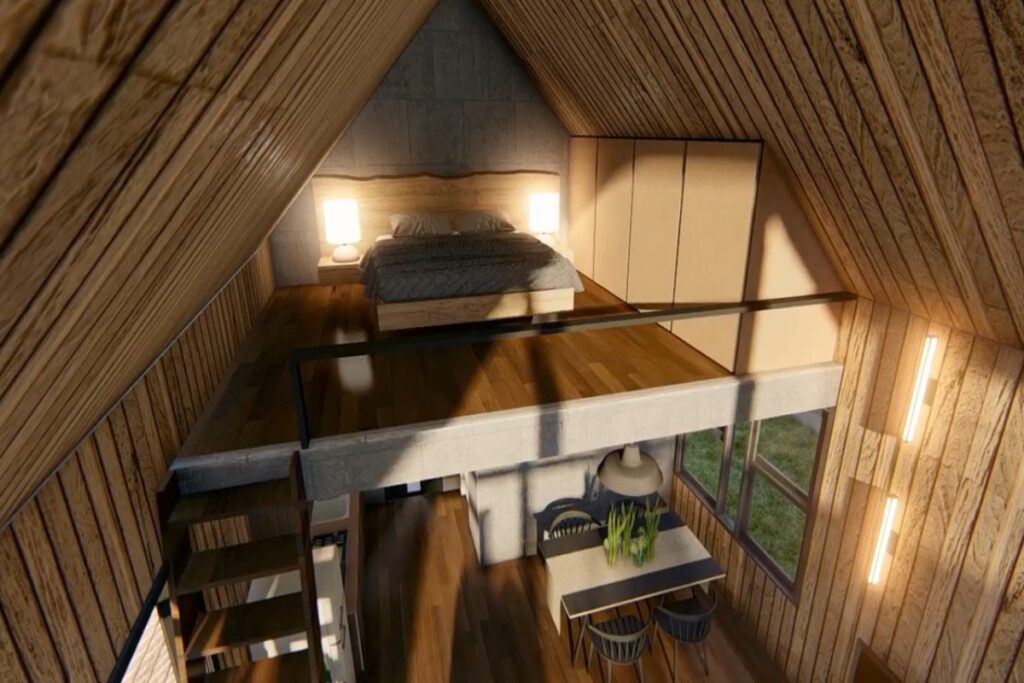
Spacious Frame Loft Home Living Area
The living room of the house integrates with the outdoors thanks to large glass panels. Comfort and aesthetics are at the forefront in this area where modern furniture and natural elements are used together. Additionally, the wooden staircase in the living room provides access to the attic and stands out as a decorative element.
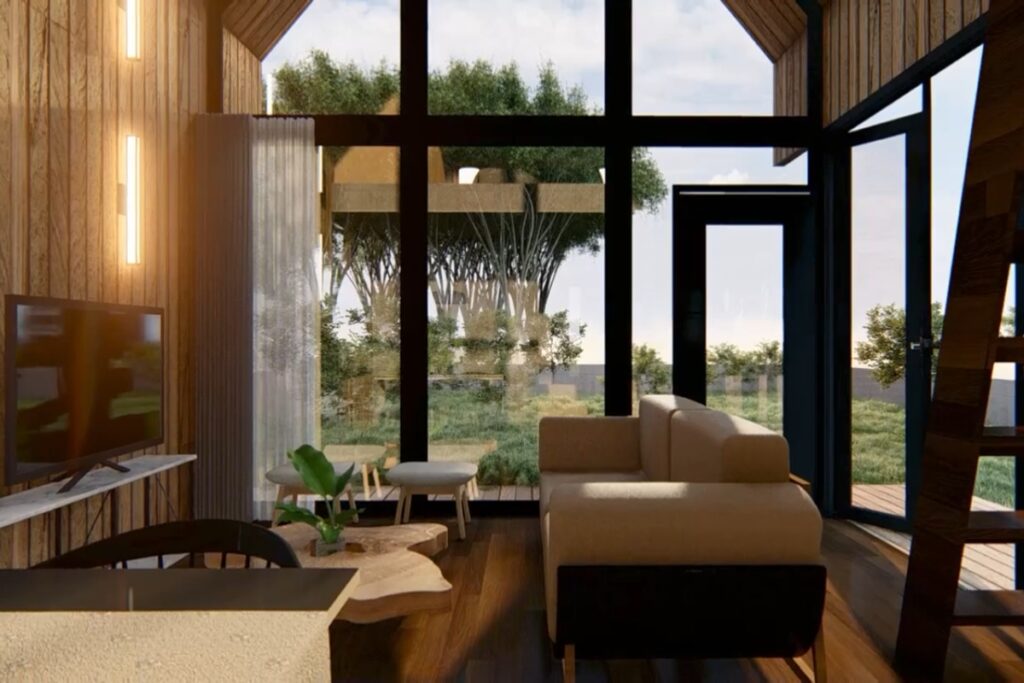
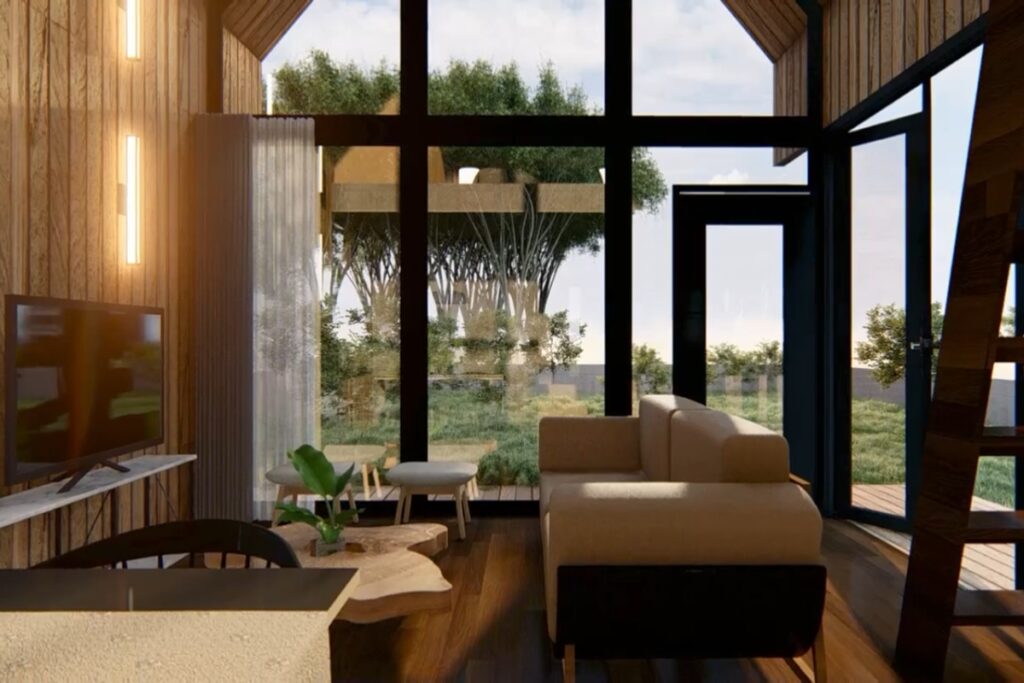
As a result, 6x7m frame loft cabin designs attract attention with their aesthetic and functional designs that meet the needs of modern life. In addition, these minimalist houses, decorated with natural materials, are an ideal option for those who want to live in touch with nature.
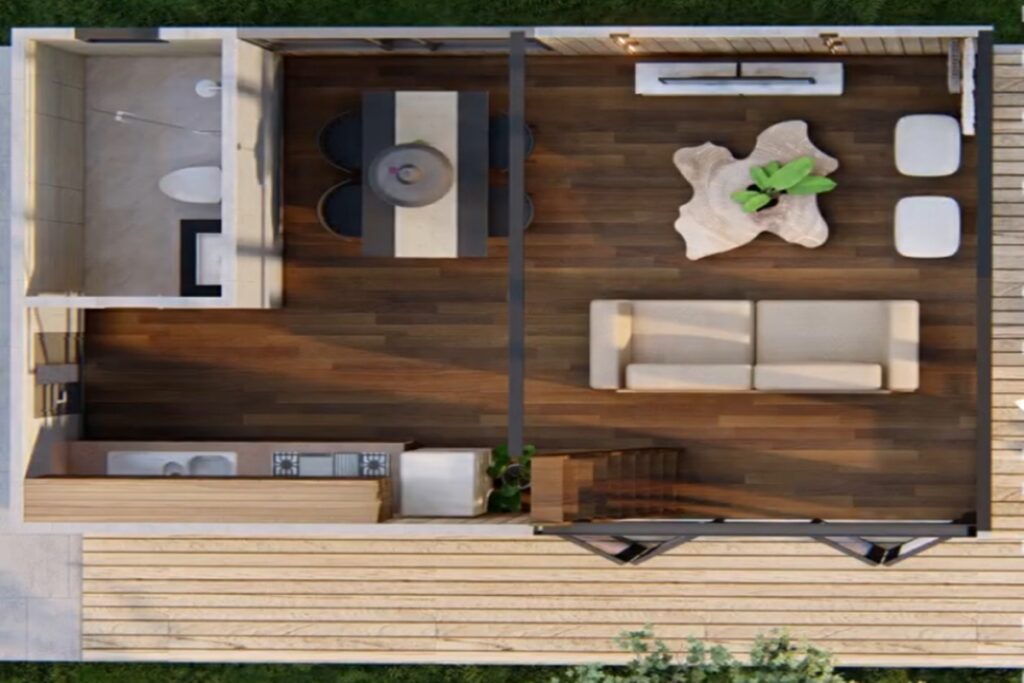
More: Modern A-Frame House Design Planı
Click here for more information about A-frame cabins.
We would be very happy if you share your new ideas with us.
Don’t forget to check out and share great ideas about Trend House Designs. Thanks!
↓↓ Check Out Other Fascinating Trending Home Stories ↓↓
- Peaceful Sweet Tiny House in Nature
- 20m2 Exciting Mobile Tiny House Example
- Modern and Cozy Farmhouse in Rio de Janeiro
- Priscila Azzini Eco Container Homes: Sustainable Living Spaces
- 13m2 Minimalist Portable Cabin Nordic
↓↓↓ For More Content ↓↓↓
