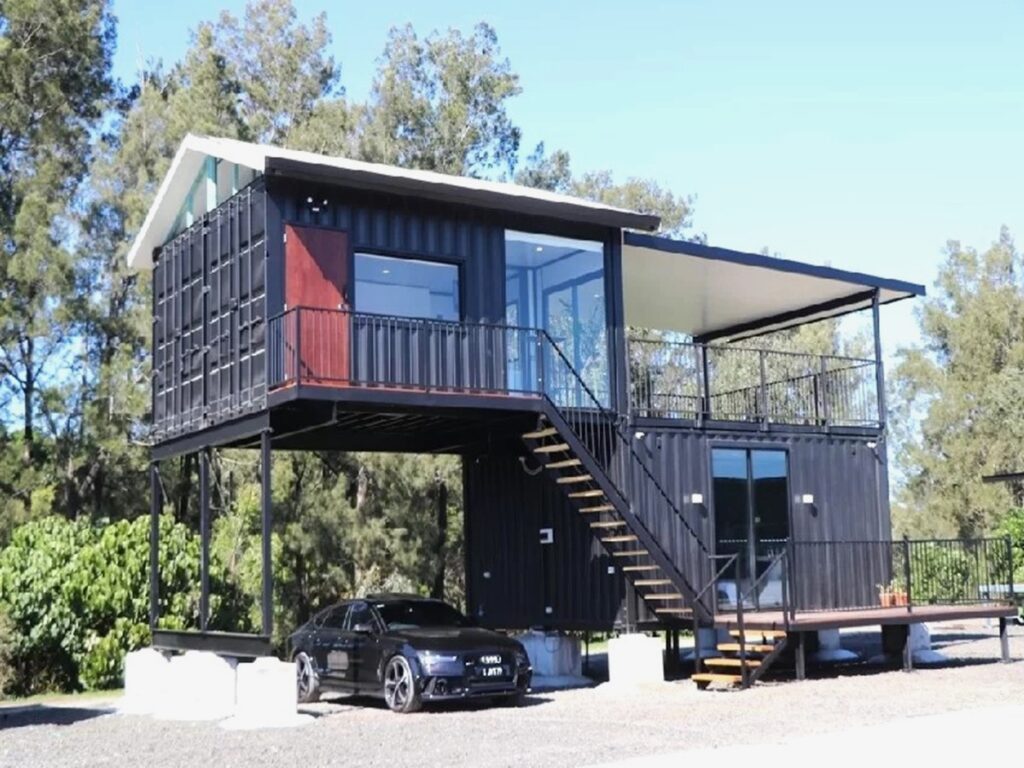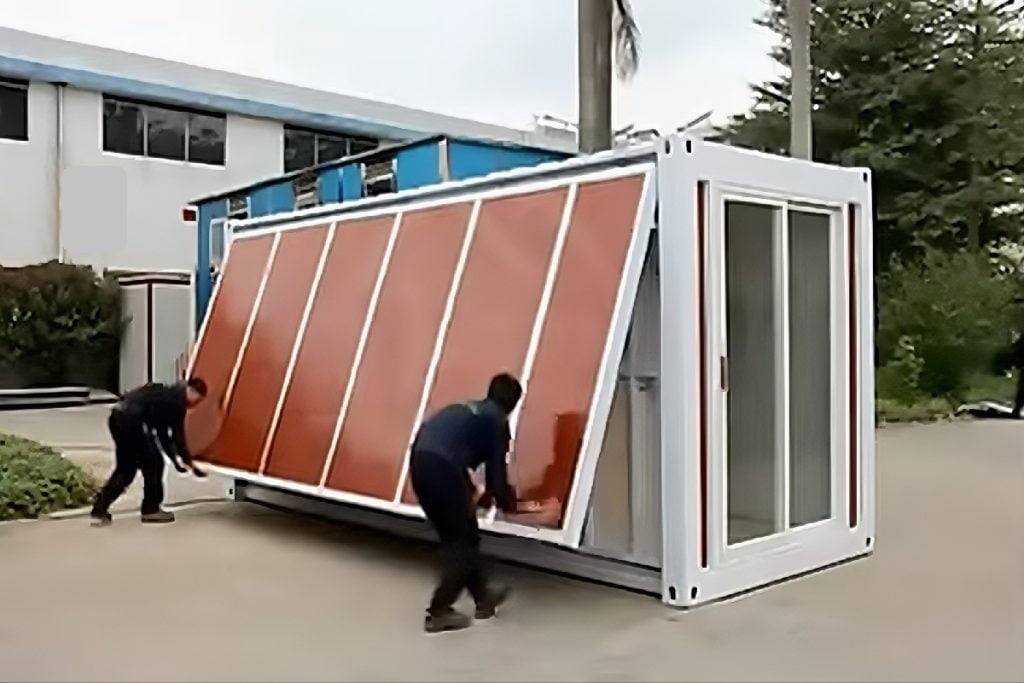In this article, we will examine the construction stages of a 3×7 chic container house that makes life easier and is suitable for minimalist living.
Container houses have become one of the most popular alternatives to modern architecture. For example, these prefabricated houses attract attention with their economical and environmentally friendly structures. You can have comfortable and aesthetic living spaces by following a few basic steps below.
»» Follow Trend House Designs on social media to be informed about current posts ««
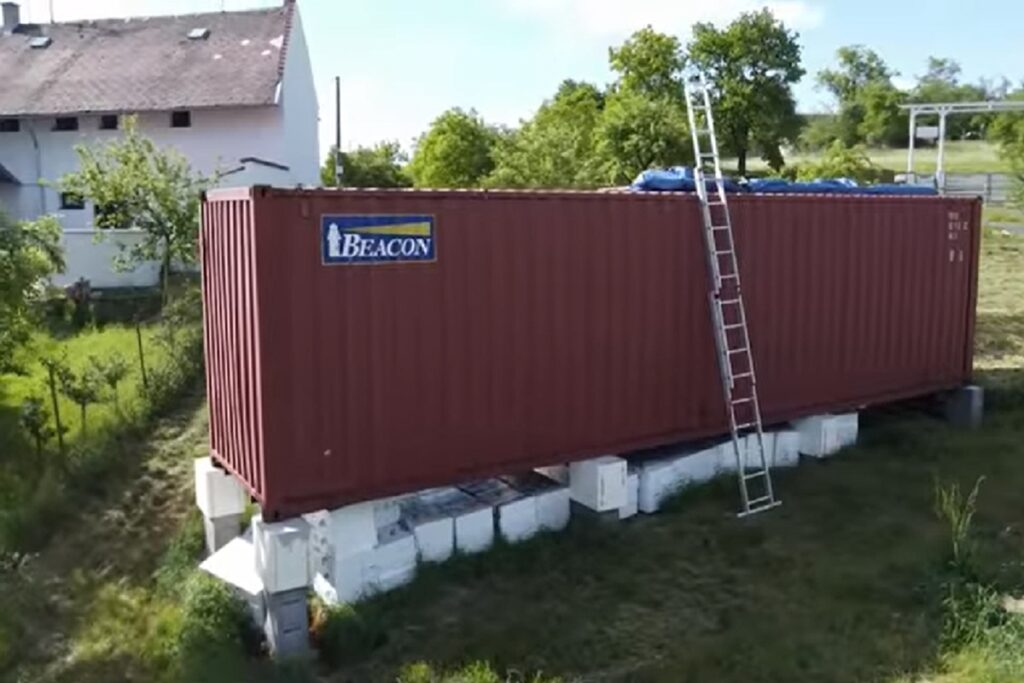
21 m2 Stylish Container House Construction Stages: Fast and Economical Solutions
We’re heading to the Czech Republic for this creative and stylish container house conversion project. The magnificent transformation project was designed by 2 Apples. Offering 21 square meters of functional usage area, the tiny container house looks great with its minimalist lifestyle. The 3×7 stylish container house plan includes a living room, kitchen, bathroom and bedroom.
Let’s examine the construction stages and basic information of this stylish and affordable shipping container house.
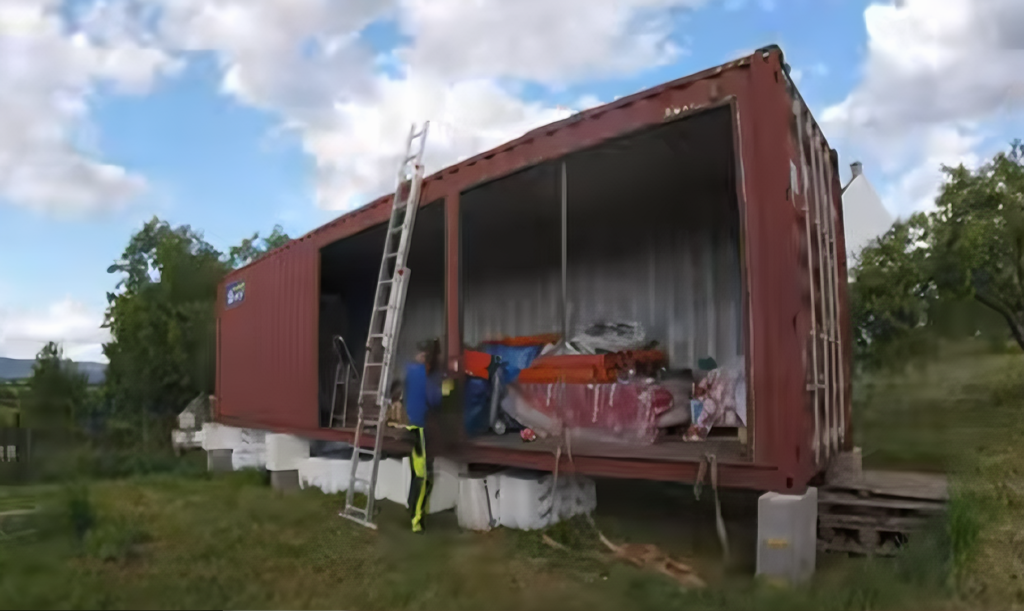
1. Planning and Determination of Needs
Before starting the construction of a container house, details such as the size of the house, the layout of the rooms, and the positions of windows and doors must be determined. Correct planning ensures that the construction process goes faster and more smoothly. At the first stage, the following points should be taken into account:
1. Climate conditions
2. Ground structure
3. Permits and legal regulations
4. Energy efficiency
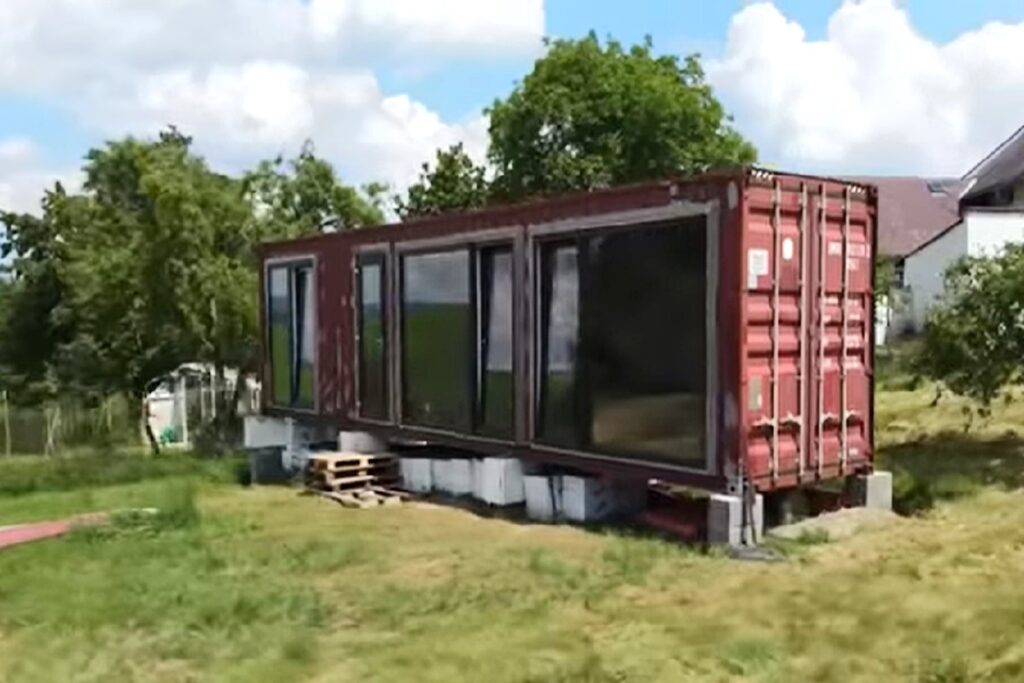
2. Container Supply and Basic Preparations
At the stage in the first image, the container is placed on the ground. At this stage, the supply of the container and ground preparations are of great importance. Foundation construction is done according to the size and number of containers to be used. The container, which is usually placed on concrete blocks, is fixed to a ground suitable for its load-bearing capacity.
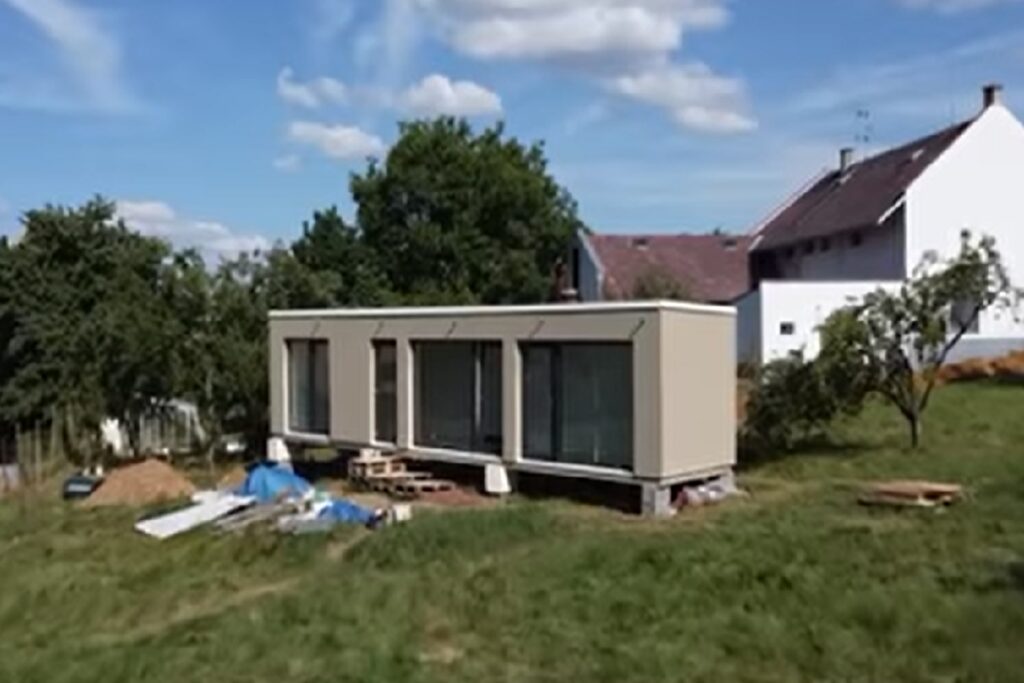
3. Structural Changes
Some structural changes are being made to transform the container into a suitable living space. Doors and windows are opened, walls are cut where necessary. In the first image, it can be seen that a section of the container was cut and a large window opening was created. At this stage:
1. Window and door locations are determined and cut.
2. Roof and side walls are strengthened.
3. Insulation materials are placed.
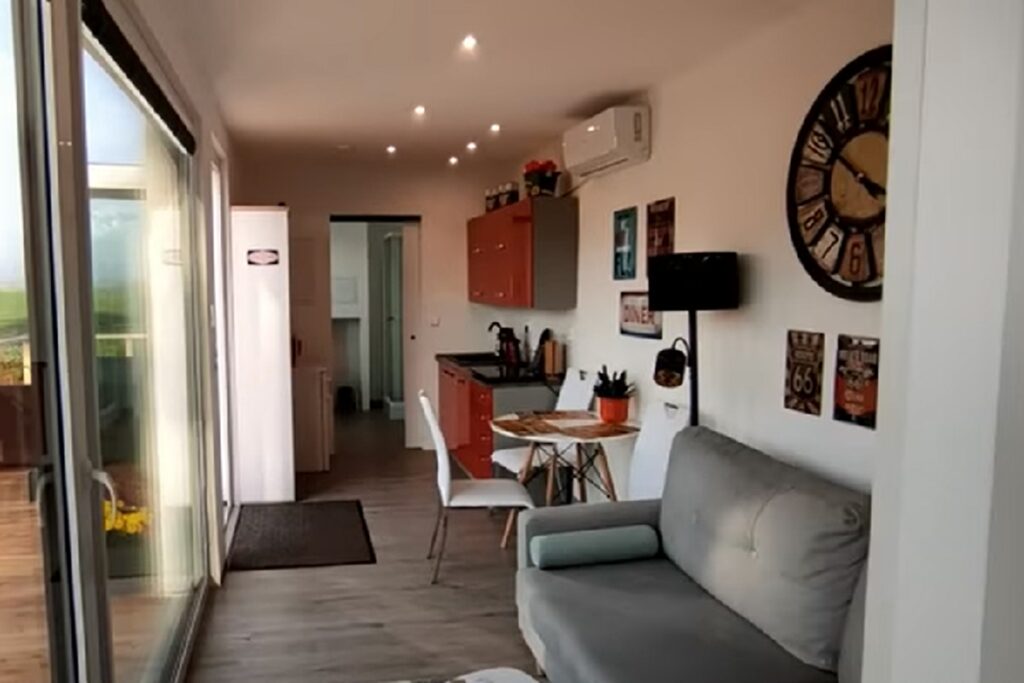
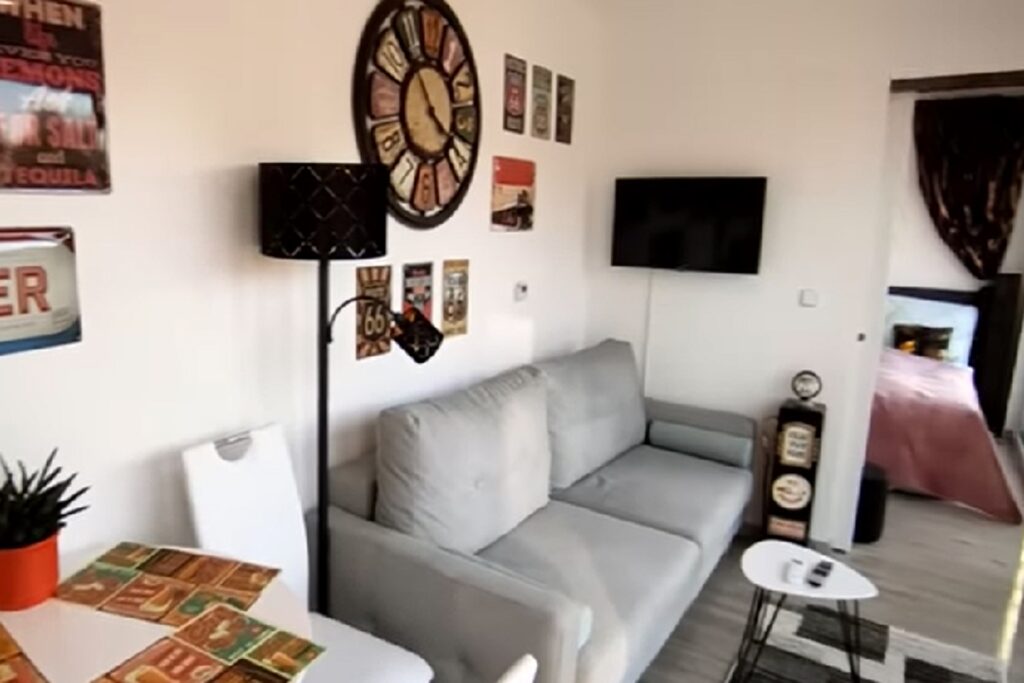
4. Insulation and Insulation
One of the biggest challenges of container homes is temperature and humidity control. The walls of the completed house seen in the second image are covered with white insulation materials. Materials such as styrofoam, rock wool or spray polyurethane are generally used in thermal insulation. These materials allow you to stay cool in hot weather and retain heat in cold weather.
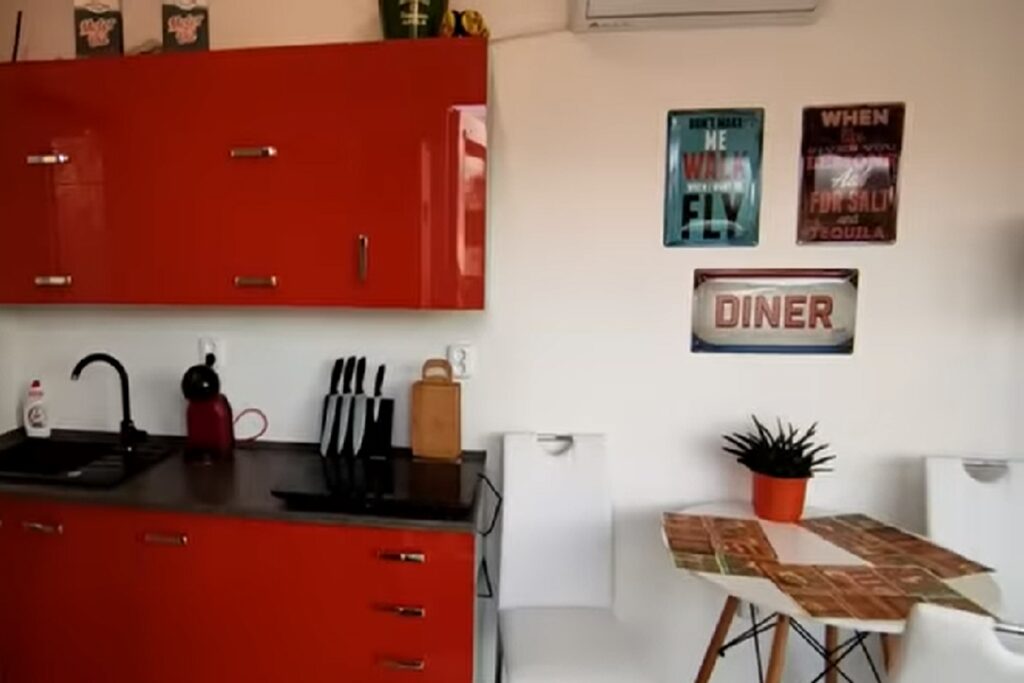
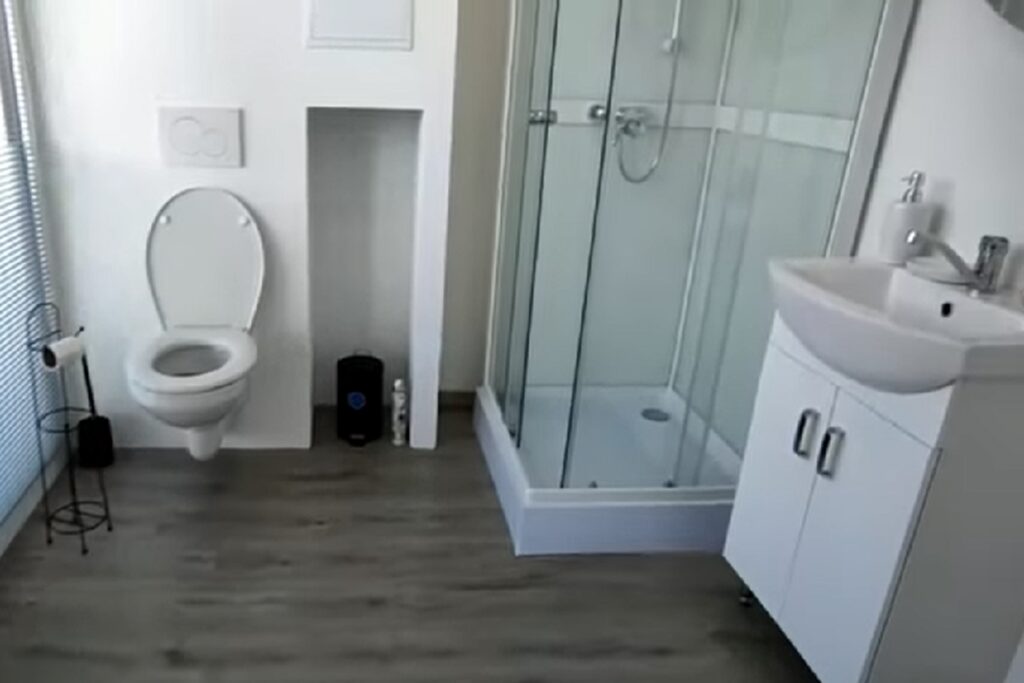
5. Internal Regulations
The interiors of the container house are designed according to user needs. At this stage:
1. Floor coverings are made.
2. Walls and ceilings are covered.
3. Electrical and water installations are installed.
4. It is applied to areas such as kitchens and bathrooms. In the second image, a modern and spacious interior arrangement attracts attention. Thanks to large windows, natural light comes in, making the space appear larger.
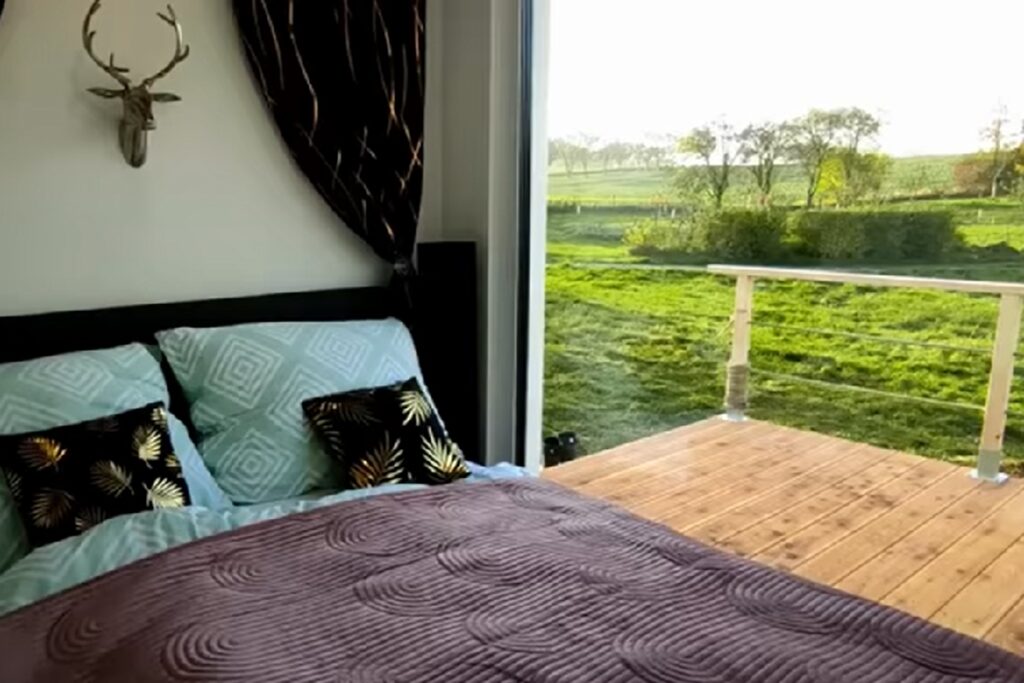
6. Exterior and Terrace Construction
In the final stage, the exterior of the container house is completed. In the second image, it can be seen that a modern exterior cladding in white is used. Additionally, a large terrace was built in the living area to provide ease of use from outside. At this stage:
1. Exterior cladding has been done.
2. Terrace or veranda has been built.
3. Landscaping arrangements are made.
7. Final Checks and Delivery
After the construction is completed, final checks of the house are made. Electricity, plumbing, thermal insulation and all other building elements are reviewed. After these checks, the house is ready for use.
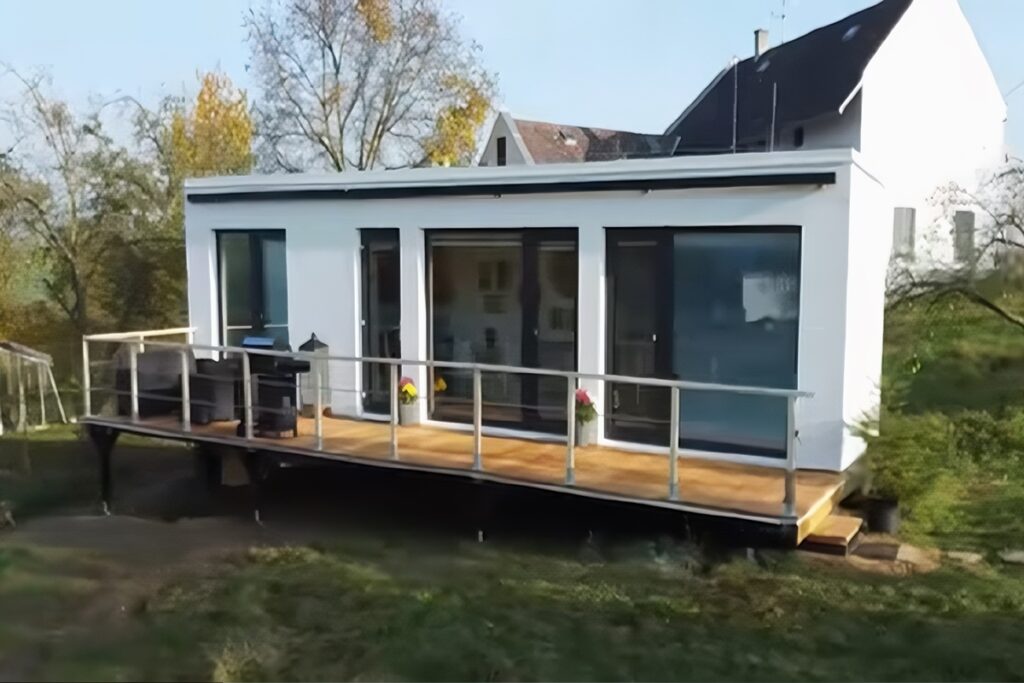
As a result, the construction stages of 3×7 chic container houses are quite faster compared to other traditional construction methods. They also offer a less costly and environmentally friendly option. As you can see above, container houses can be transformed into modern, comfortable and aesthetic living spaces by going through a few basic stages.

More: 3×7 Sylish Container House Plan
Click here for more information about container homes.
We would be very happy if you share your new ideas with us.
Don’t forget to check out and share great ideas about Trend House Designs. Thanks!
↓↓ Check Out Other Fascinating Trending Home Stories ↓↓
- Second Hand Caravan Guide: Buying Tips and Advantages
- Wheeled 20 m² Tiny House AIRBEE: Comfort and Minimalism Combined
- Log Cabin Design Guide: The First Step Towards a Return to Natural Life
- 20 m² Tiny Dream Holiday Home in Sapanca: Cute Loft Design Little Monastery
- 20m2 Insulated Container Dream House: Fast and Practical Housing Options
↓↓↓ For More Content ↓↓↓



