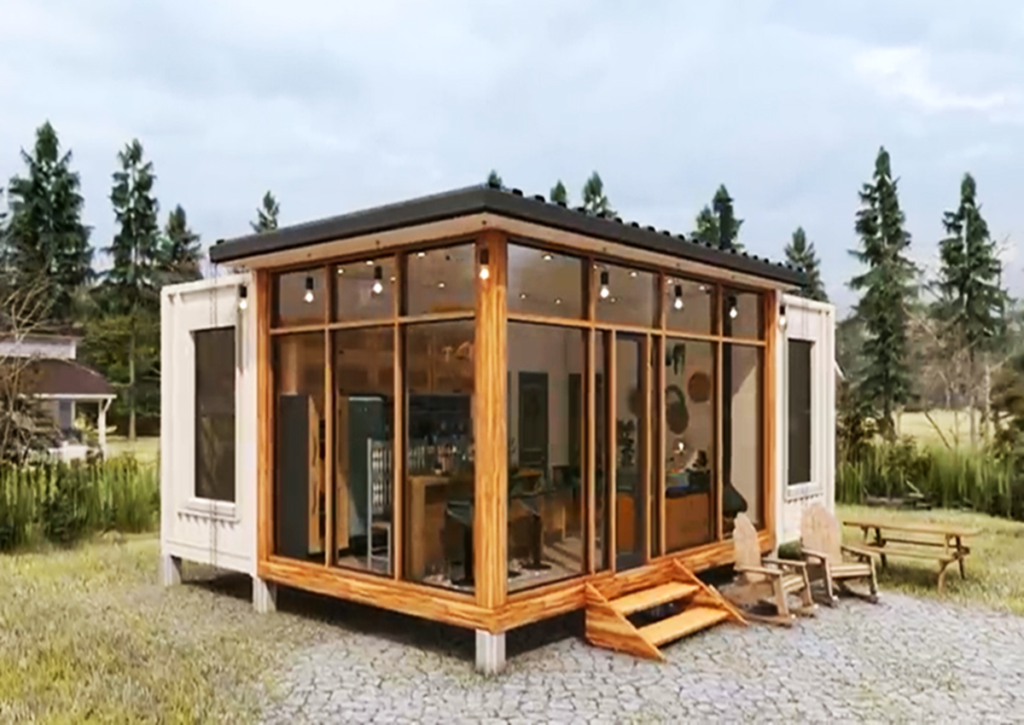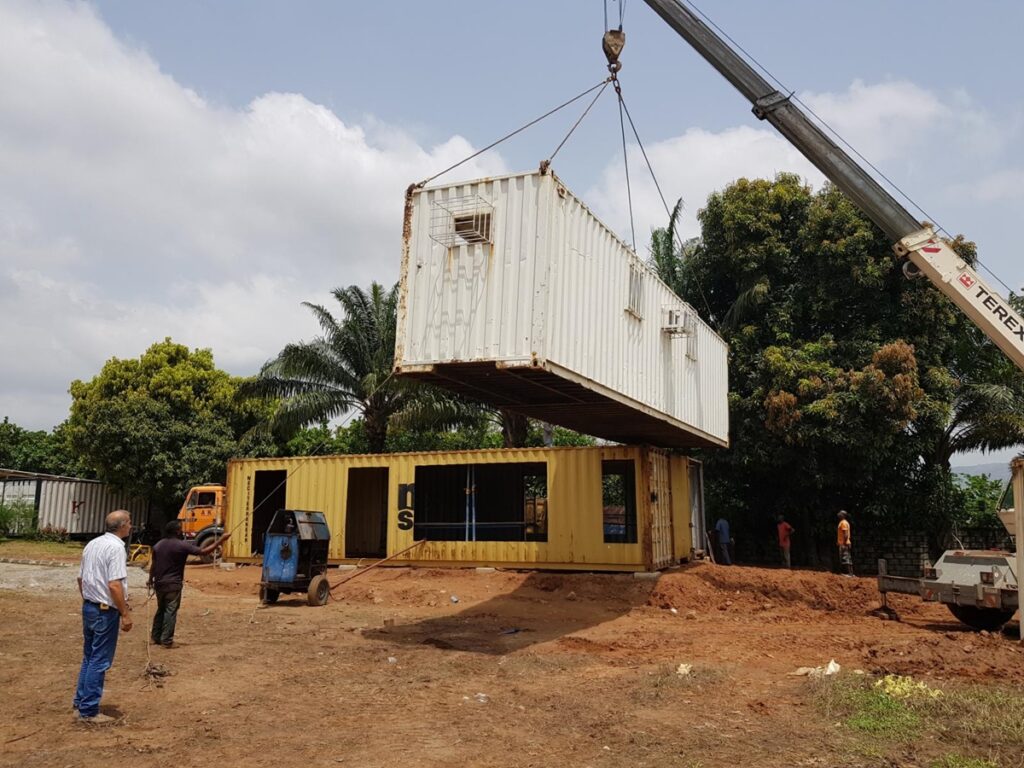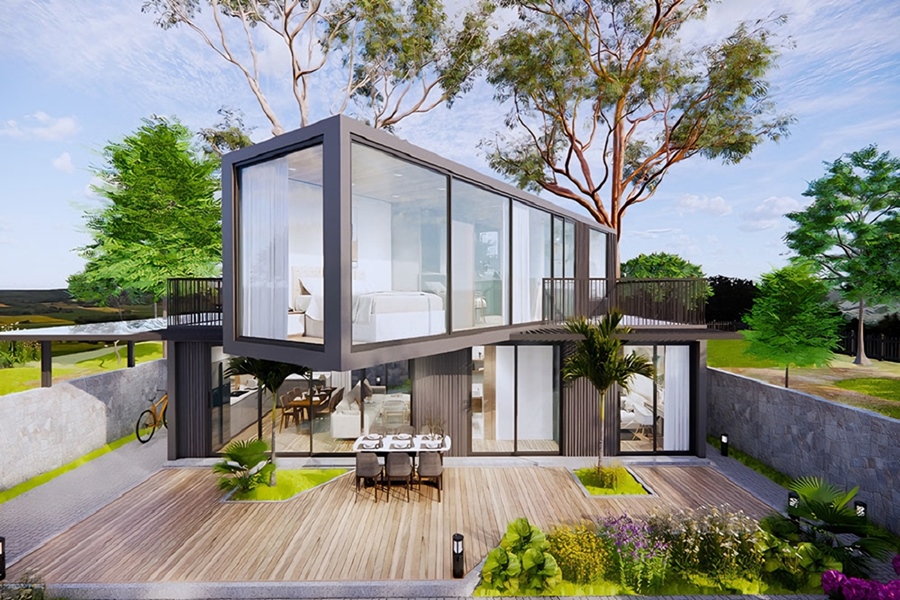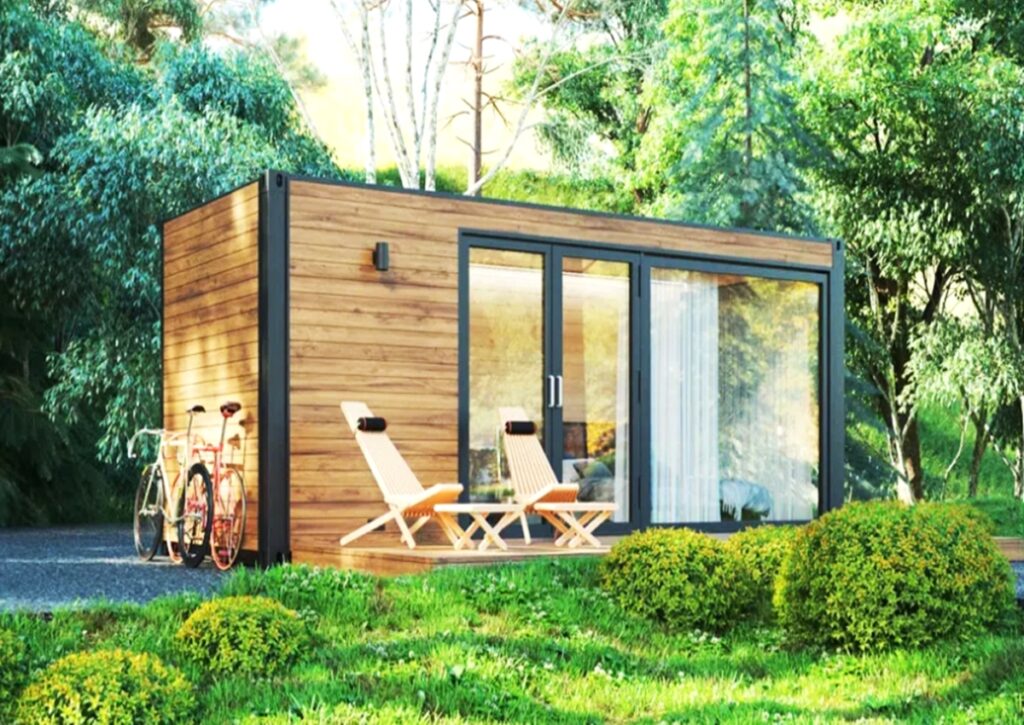Today we will introduce you to the ’50m2 Efficient Modern Container House Plan’, which is suitable for the plain container house life of your dreams.
As the population of our world increases, the usable living space per person decreases. For this reason, people have sought various ways to live a comfortable life in small spaces. Despite their small size, tiny houses are increasing their popularity around the world day by day thanks to their functional designs and functional areas of use.
Container tiny houses are mostly preferred because of their modern minimalist designs and portable structures. Tiny houses are small and practical building design. You can easily place these houses wherever you want. Want to build your dream tiny house that fits your budget and lifestyle?
Visit our website where we review different tiny house designs. In this way, you can design your dream house by getting new ideas. Web site
»» Follow Trend House Designs on social media to be informed about current posts ««
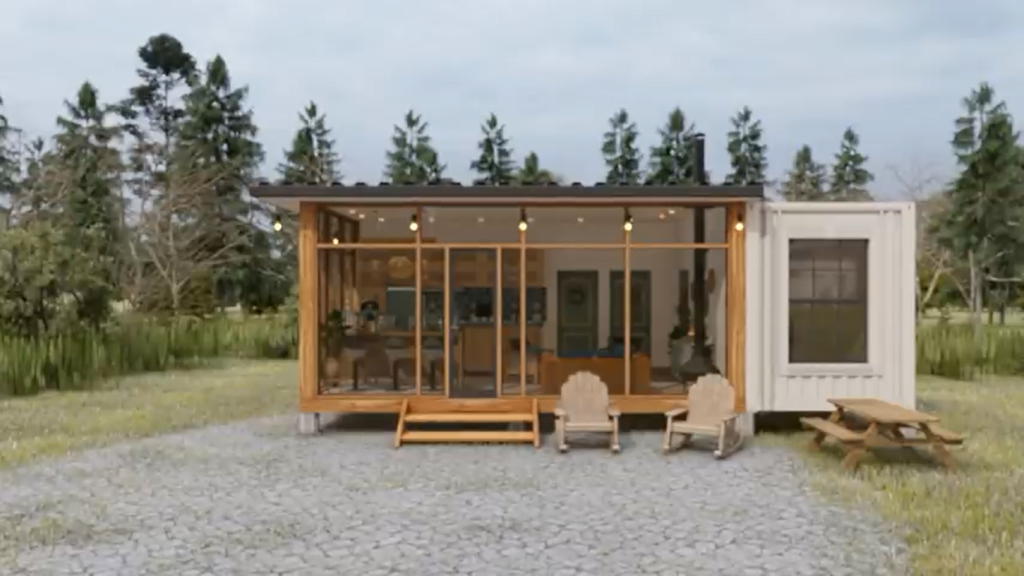
50m2 Efficient Modern Container House Plan
Container houses are a type of prefabricated structure made by recycling containers that are frequently used in the cargo industry. These structures have become very popular in recent years due to their environmental friendliness and low construction costs. If you do not have a lot of time and a large budget to devote to large constructions, buying a prefabricated container house may be the right choice for you.
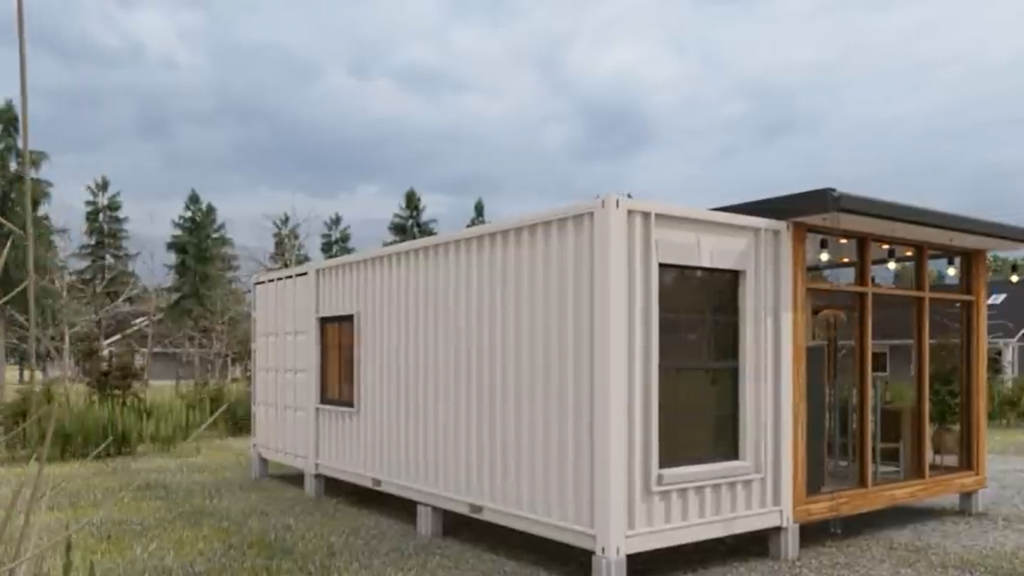
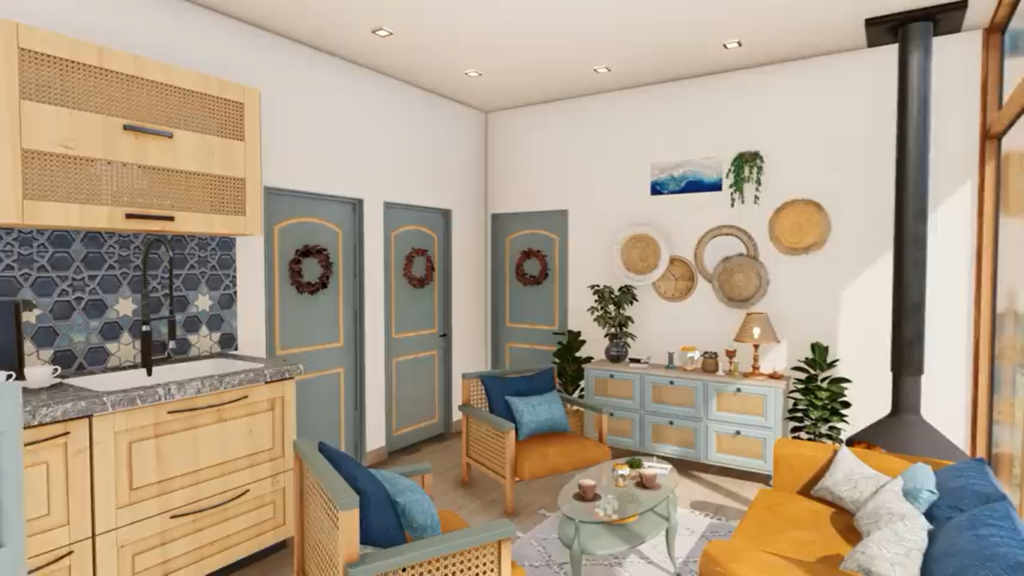
Tiny container houses are eco-friendly creative house designs that save space and budget. This tiny container house was designed by Tiny House On Field to offer a simple and comfortable life. The tiny living house is a great choice for a stress-free, minimalist life in nature.


The tiny container house plan is built as a detached and single storey in the garden. Small house consists of a modern main living area, two comfortable bedrooms, a minimalist kitchen and a stylish bathroom area.


6×8.5 Meters Modern Prefab Home Model
Convenience and comfort have been kept at the highest level in the interior and exterior general design of the container house. The prefabricated house has all the features of a normal house and has a useful and wonderful design.


When you enter the tiny house, a useful and attractive interior design greets you. The light-coloured walls and large windows of the house made its interior bright and spacious. It has been chosen in accordance with the minimalist texture with other decoration products in the tiny house.
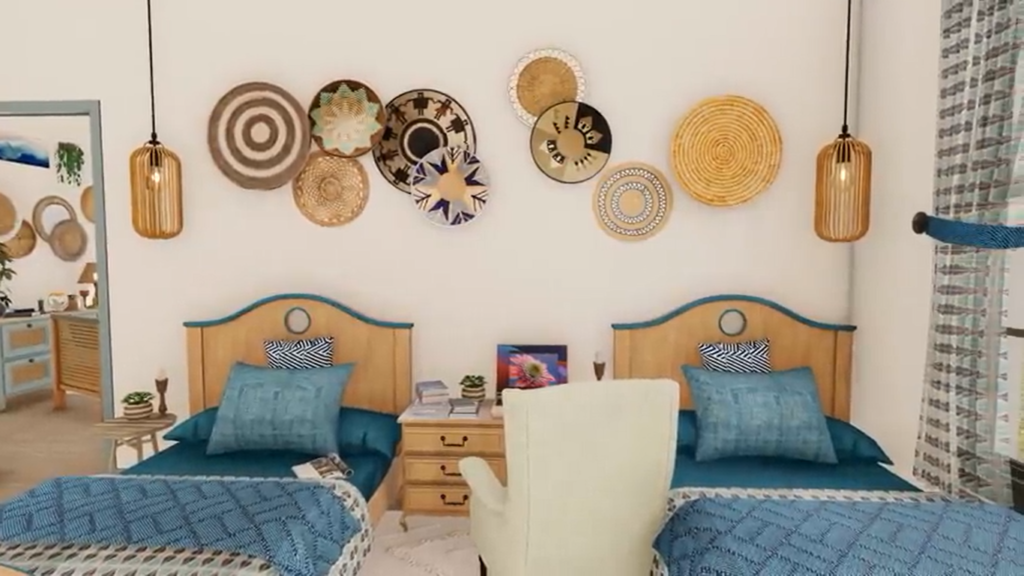

The small patio right in front of the house is beautifully decorated with modern and stylish furniture. The veranda has a unique design that combines the house with wonderful nature. You can have a good time here with your family.

In summary, I really liked this modern container house plan, which offers a minimalist living space. Although the container house has a small usage area, it offers a great minimalist living space.

We would be very happy if you share your new ideas with us.
Click here for more information about container homes.
Don’t forget to check out and share great ideas about Trend House Designs. Thanks!
↓↓ Check Out Other Fascinating Trending Home Stories ↓↓
- Exciting and Friendly Small Family Farm in Noosa Hinterland
- 2x40ft Duplex Shipping Container Conversion Story
- WonderINN Mirrored Glass Retreat Cabin in Norway
- Sunset Family Farm Home in Smoky Mountains
- 40ft Scrap Shipping Container Conversion Story
↓↓↓ For More Content ↓↓↓
