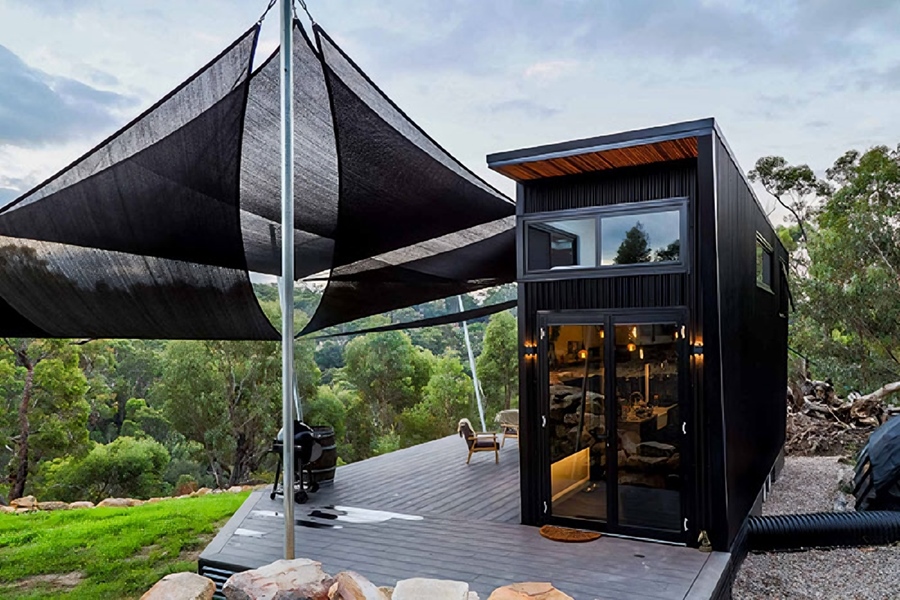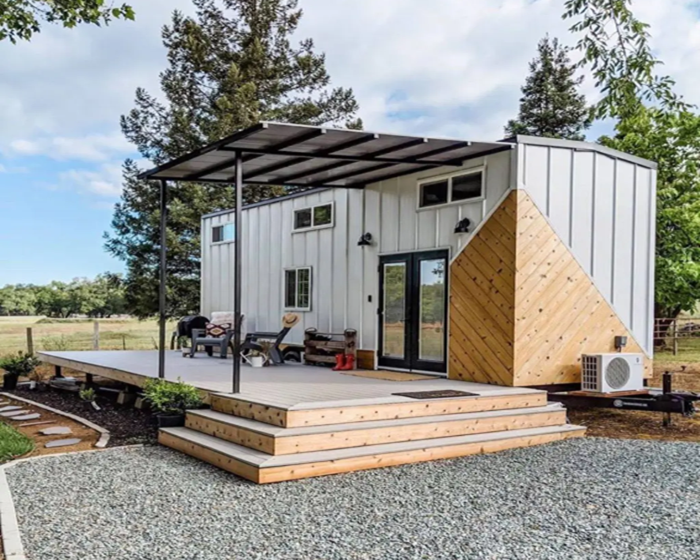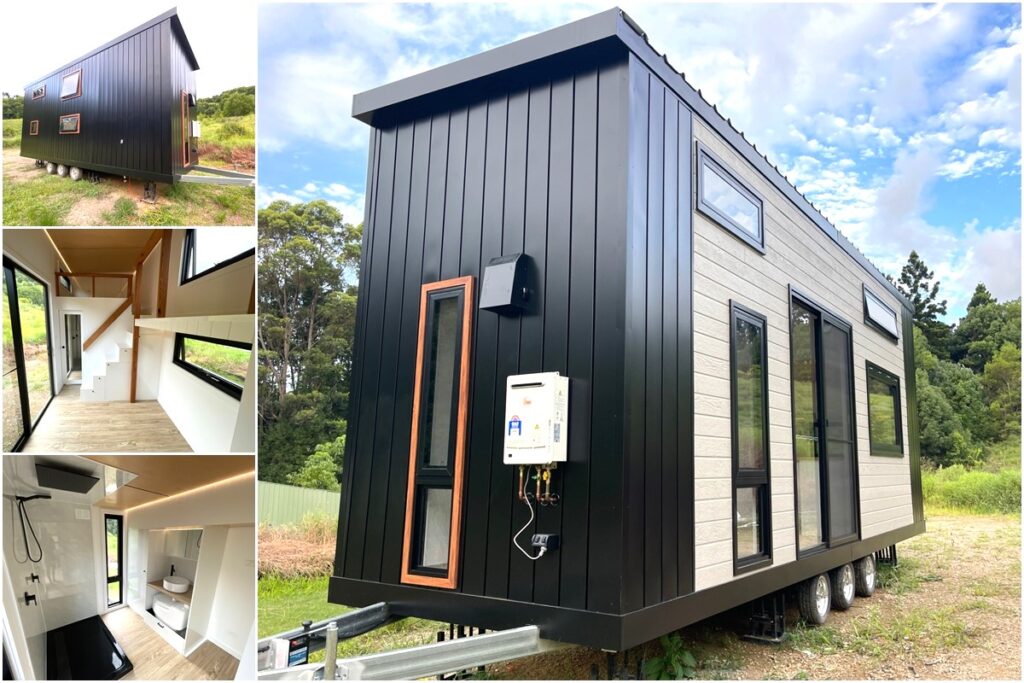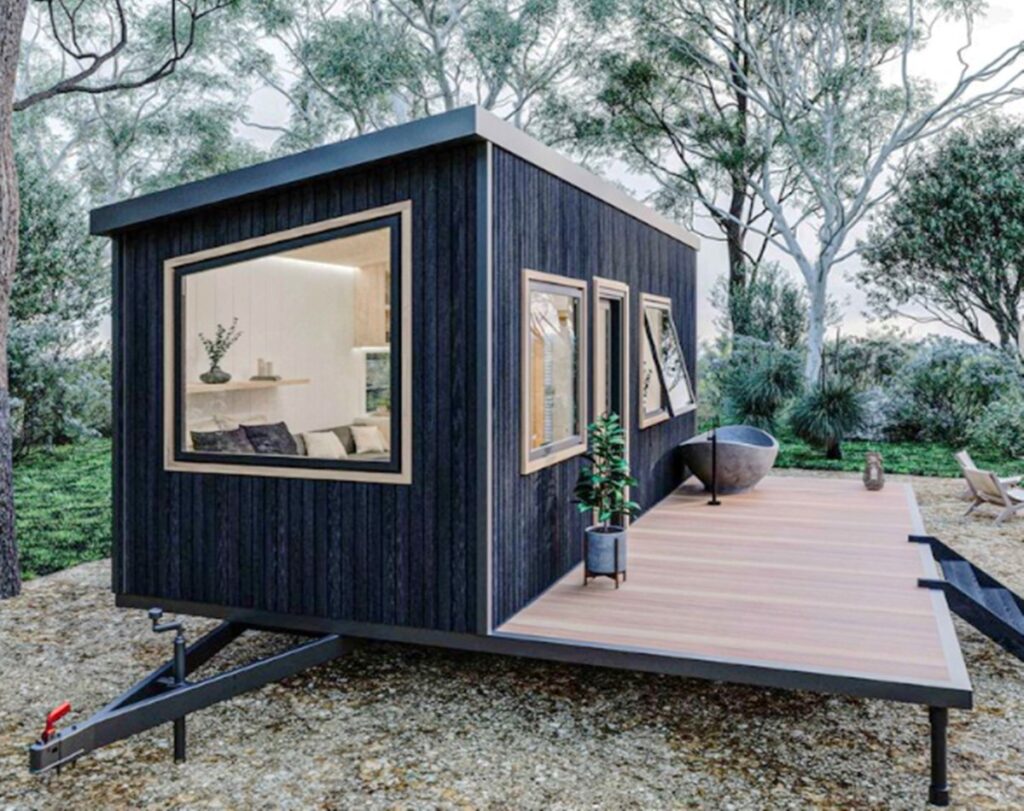Hello to everyone… We will introduce you to the ‘250sqft Ventura Tiny Loft Edition’ designed by Mint Tiny Homes, which reflects the minimal lifestyle in all its dimensions.
Canadian company Mint Tiny Homes introduced the comfortable and affordable Tiny Loft Edition model that appeals to a wide audience. The Loft tiny house is a wonderful home on wheels that offers 250sqft of living space. This tiny house, in particular, looks great from the outside with its cedar siding and matching color. In addition, the interior environment of the tiny house on wheels is bright and spacious thanks to its wide doors and large windows.
If you want to design your own impressive small house, visit our website where we examine different and wonderful designs.
»» Follow Trend House Designs on social media to be informed about current posts ««

250sqft Ventura Tiny Loft Edition on Wheels
The main living area of the cozy loft-style tiny house features large windows that let in lots of natural light. Thus, the attic and other sections offer a spacious appearance. For example, the main living area looks great with modern furniture and decoration items.


In the attic there is a wonderful white bedroom. Built-in wardrobes for storage under the stairs leading to the loft are wonderfully thought out.


34m2 Small Loft Design İdea
In the modern kitchen of the tiny house; there is a stove, oven, steel extractor and refrigerator. Next to the kitchen is the laundry room and a wonderful bathroom with a large shower. The tiny house is equipped with air conditioning and electric heating systems.

The minimalist bathroom of the wonderful tiny house looks very stylish with square tiles. The bathroom offers a comfortable life with its modern and impressive design.


Click here for more information about container homes.
We would be very happy if you share your new ideas with us.
Don’t forget to check out and share great ideas about Trend House Designs. Thanks!
↓↓ Check Out Other Fascinating Trending Home Stories ↓↓
- Extra 4×6 Meter Dream Small House Example
- 6 Storey Bamboo Residence Sharma Springs
- Green Creek Shipyard Container Home in Columbus
- A-Frame Vacation Cabin with Private Dock in Missouri
- 10×8 Very Cute Small Frame Container Cabin Model
↓↓↓ For More Content ↓↓↓






