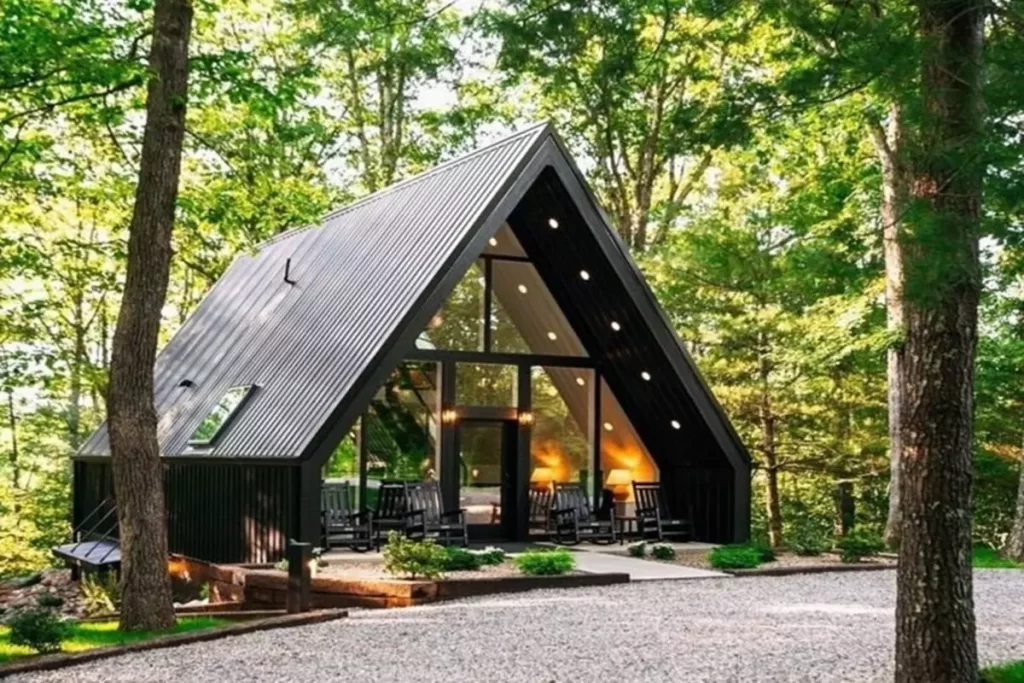A-Frame houses have become a popular lifestyle in recent years with their rustic designs. The most important reason why minimalist houses are preferred is that they are economical and offer a visual feast. Do you also love A-Frame Cabin life? What are the advantages and disadvantages of the A-Frame Cabin? Here’s what you need to know about these extraordinary houses. What is an A-Frame House and How is it Made? We researched all the details you were wondering about charming rustic cabins.
A-Frame cabins are minimalist shelters that adapt to the magnificent nature and increase the feeling of freedom. Nowadays, it is seen in style in the United States and Europe. When designing an A-Frame house, every detail should be carefully calculated and you should be careful not to have more items than you need.
If you want to design your own small A-Frame cabin, you should examine different designs. Don’t forget to take a look at the wonderful designs on our website.
»» Follow Trend House Designs on social media to be informed about current posts ««

What is an A-Frame Cabin?
In this article, I will try to answer all your questions about A-Frame houses, in line with your request. Because, like you, I love these wonderful rustic houses and I continue to share them in my articles. Let’s get to know these magnificent A-Frame houses more closely.

A-Frame got its name from its resemblance to a right triangle. A-Frame houses, known for their resemblance to the A shape, are rustic and cost-effective structures. This tiny house has become a highly preferred place for people who care about their budget, thanks to its impressive design and economical structure.

The Emergence of the A-Frame House
The emergence of the A-Frame house is discussed in detail in different sources. Throughout history, home techniques have taken their names from the period in which they were made. For example, Victorian houses are a building culture that emerged during the reign of Queen Victoria.

Some researchers closely associate A-Frame houses with the civilizations of China and Japan. However, in 934, architect R. M. Schindler built the first A-Frame house in the United States. The steep roof of the Frame cabin was greatly appreciated in the region that receives heavy snowfall.

Features of A-Frame Houses
A-Frame homes have many impressive and exciting features. These rustic houses are very easy to spot when viewed from the outside. The house resembles a triangular prism with a sloping vertical edge that extends from floor to ceiling and meets at a large A-shaped peak. The vertical sides that meet at the top serve as the roof of the house.

Thanks to the different and rustic architecture of A-Frame cabins, the main living area is spacious and comfortable. A-Frame houses are generally built with 1 or 2 floors. The second floor of the house is usually used as a bedroom. The wooden panels in the interior of the A-Frame house add warmth and a rustic atmosphere to the environment.

The tiny house’s open sloping ceiling allows rain and snow water to drain easily, while the A-Frame homes’ large windows allow plenty of natural daylight into the main living area. Thus, the main living area and other sections offer a bright and spacious appearance.

As a resul, its rustic appearance and useful structure increases the interest in A-Frame houses day by day. It has become a popular construction technique, especially in snowy and densely vegetated regions.

Click here for more information about A-Frame houses.
We would be very happy if you share your new ideas with us.
Don’t forget to check out and share great ideas about Trend House Designs. Thanks!
↓↓ Check Out Other Fascinating Trending Home Stories↓↓
- Container Homes: Advantages, Disadvantages, Models, Uses, Prices, Technical Features (2026 Guide)
- Second Hand Caravan Guide: Buying Tips and Advantages
- Wheeled 20 m² Tiny House AIRBEE: Comfort and Minimalism Combined
- Log Cabin Design Guide: The First Step Towards a Return to Natural Life
- 20 m² Tiny Dream Holiday Home in Sapanca: Cute Loft Design Little Monastery
↓↓↓ For More Content ↓↓↓






