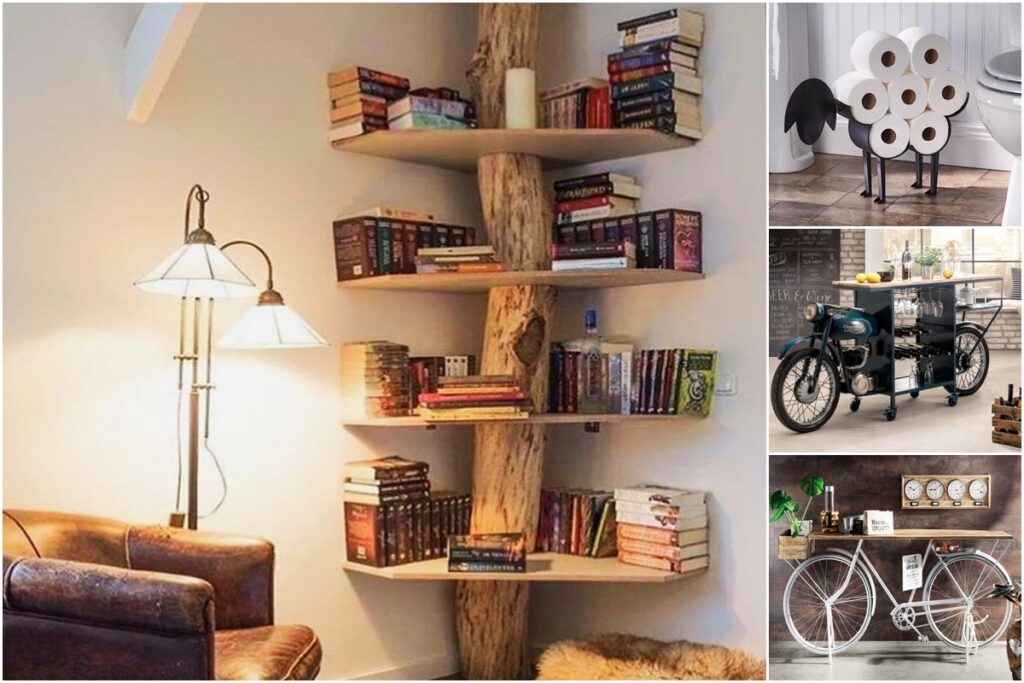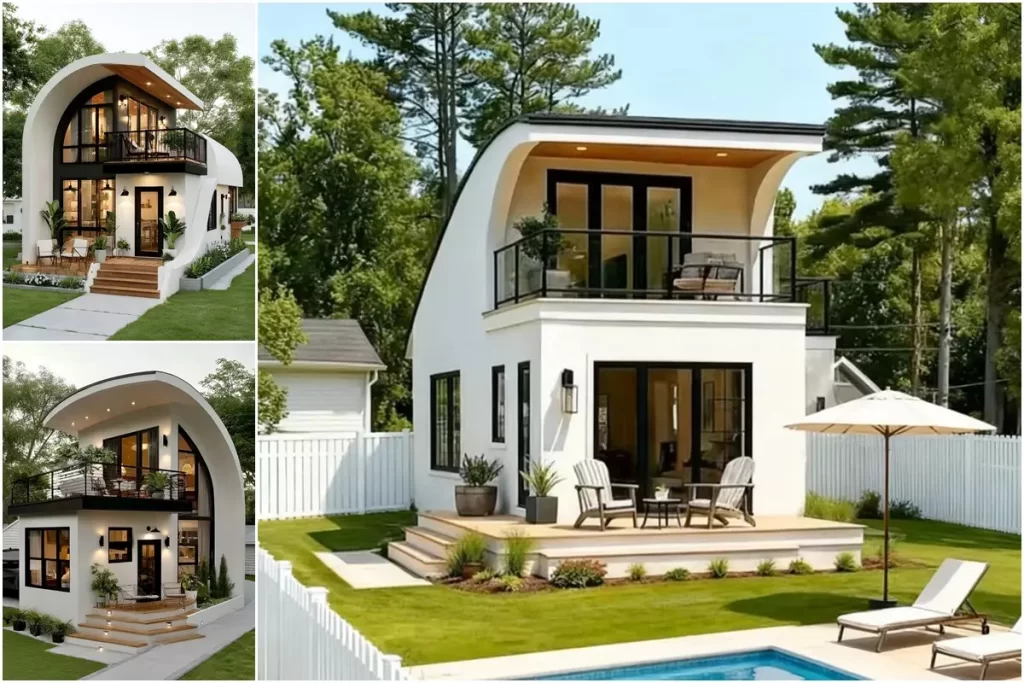In this article, I will talk about the ‘2025 Most Popular Small Home Interior Design Ideas’ and great examples suitable for the minimalist life of your dreams.
Tiny houses have become a favorite of those who adopt a minimalist lifestyle in recent years. Offering many advantages both economically and environmentally, small houses offer a perfect solution for those who want to get away from the chaos of modern life.
»» Follow Trend House Designs on social media to be informed about current posts ««

2025 Most Popular Small Home Interior Design Ideas
We have prepared great design ideas that will make your home unique. I think you will love these wonderful tiny house examples. Let’s examine together the amazing ideas that will be amazed by those who see it.

Advantages of Small Homes
Economic Savings: Tiny houses are very economical in terms of construction and maintenance costs. It offers financial freedom to its owners thanks to lower mortgage payments and energy savings.

Environmentally Friendly: The carbon footprint of tiny homes is much smaller than larger homes. It consumes less energy and is mostly made from environmentally friendly materials. This supports a sustainable lifestyle.

Easy Maintenance: Cleaning and maintaining a small house requires less time and effort. This gives owners more free time and less stress.

Minimalist Life: Small houses offer a more organized and simpler life by helping to remove unnecessary items from our lives. This creates a mentally and emotionally relaxing effect.

Small House Design Tips
Multi-Purpose Furniture: It is important to use multi-purpose furniture to save space in a small space. Furniture such as folding beds, wall-mounted tables and seating groups with storage space ensure efficient use of space.

Light Colors and Natural Light: Light color tones and plenty of natural light make small spaces look larger and more spacious. You can make the space brighter by using large windows and mirrors.

Storage Solutions: Creative storage solutions like wall-mounted shelves, pull-out steps, and under-bed storage are ideal for keeping order in small homes.
Open Plan Design: An open plan design allows for more flow between rooms, making the space appear larger. You can create a more spacious living space by combining the kitchen, living room and dining area.

Click here for more information about container homes.
We would be very happy if you share your new ideas with us.
Don’t forget to check out and share great ideas about Trend House Designs. Thanks!
↓↓ Check Out Other Fascinating Trending Home Stories ↓↓
- Second Hand Caravan Guide: Buying Tips and Advantages
- Wheeled 20 m² Tiny House AIRBEE: Comfort and Minimalism Combined
- Log Cabin Design Guide: The First Step Towards a Return to Natural Life
- 20 m² Tiny Dream Holiday Home in Sapanca: Cute Loft Design Little Monastery
- 20m2 Insulated Container Dream House: Fast and Practical Housing Options
↓↓↓ For More Content ↓↓↓







Wonderful…