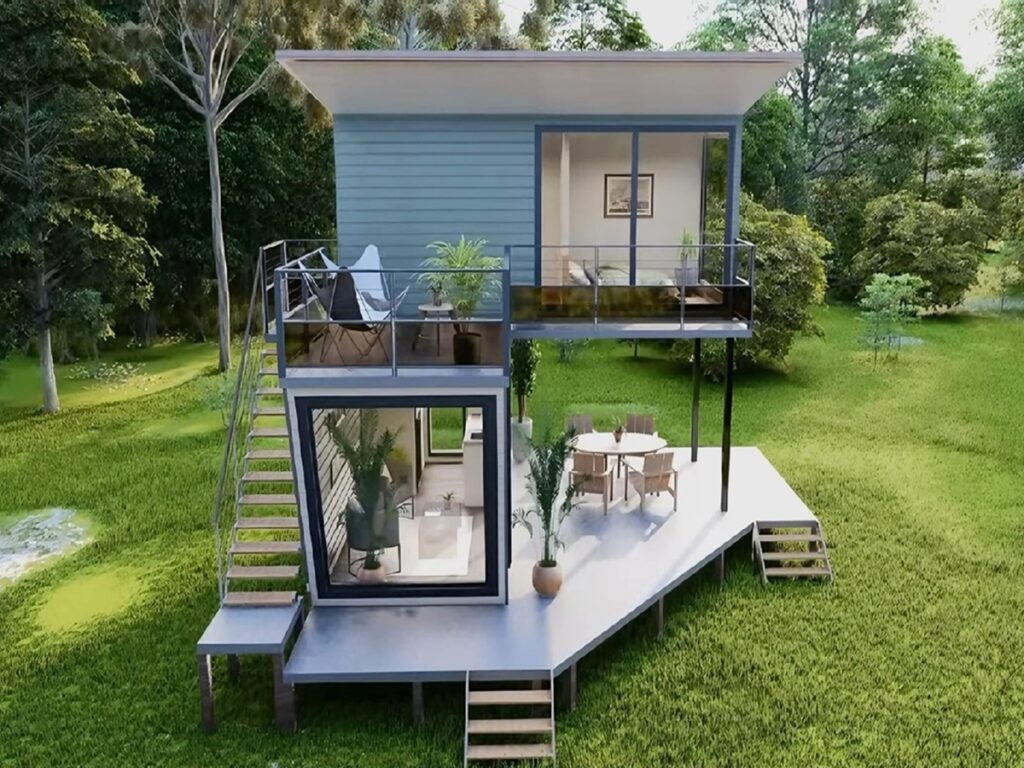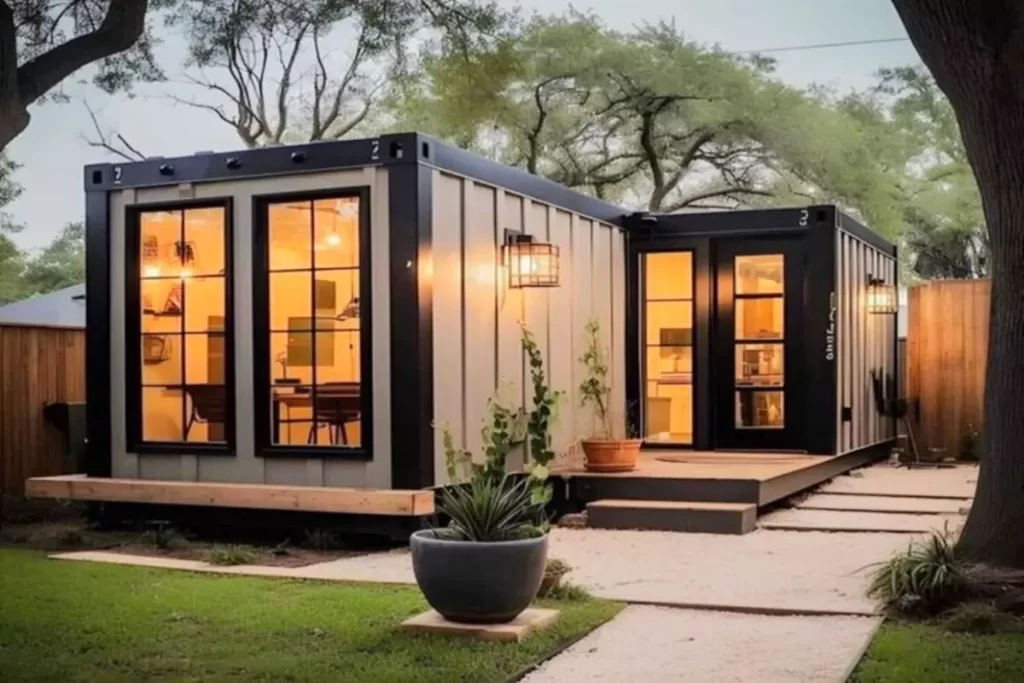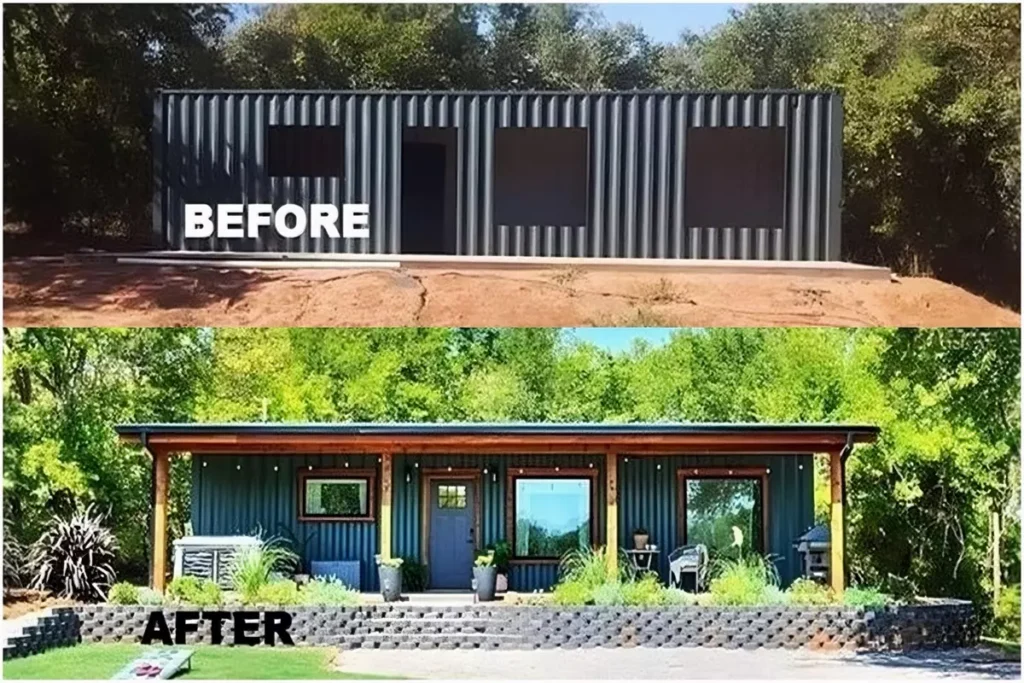Are you ready to meet the ‘2x20ft Elevated Container House Design Idea’ that fascinates with its portable design and is suitable for minimalist life?
Innovative and modern container homes reflect an extraordinary blend of efficiency and style. Moreover, this wonderful tiny house offers a compact but functional living space of 6×7 meters, designed to meet the needs of contemporary living. Below is a detailed look at the design elements and features of this small but well-structured home.
»» Follow Trend House Designs on social media to be informed about current posts ««

Compact 6×7 Meter Living Solution
Container houses are functional housing designs that can be shaped according to need. These portable homes are sustainable and energy efficient. You can also build these houses at a more affordable cost than normal houses.

2x20ft Elevated Container House Design Idea: Cozy and Inviting Interior
The main living area has been carefully designed to maximize the small space available while providing comfort and style. The interior is bathed in natural light thanks to large glass doors and windows. Wooden details on the walls combine with modern furniture to create a warm and inviting atmosphere. Additionally, the minimalist approach combines with strategically placed plants to add a touch of nature to the interiors.

Comfortable and Stylish Bedroom
The home’s bedroom is another highlight, showcasing clever use of space with a custom-made headboard that can also be used as a room divider. The neutral color palette, dominated by soft greens and earth tones, encourages a feeling of tranquility, making this an ideal space for rest and relaxation. For example, this design ensures that comfort is not compromised even in a compact space.


Elevated Prefabricated Exterior Design
The outside of this modern container house is as impressive and exciting as the inside. The tiny house features a modern, elevated design that not only enhances its aesthetic appeal but also provides additional space underneath. Accessible via a stylish staircase, the balcony is the perfect place to relax outdoors overlooking the surrounding greenery. The use of large windows allows building occupants to enjoy the view from the inside.

Modern and Impressive Open Living Space
There is also a well-planned outdoor area to eat or enjoy the fresh air. The wooden deck adds to the home’s modern appeal by providing a seamless transition between indoors and outdoors. Most importantly, this space is ideal for entertaining guests or spending a quiet evening in a natural setting.

All in all, this 2x20ft elevated container house design idea is a perfect example of how thoughtful design can transform a small space into a functional and stylish home. It shows that with the right approach, even the smallest spaces can be transformed into beautiful, comfortable living spaces. This container house is not just a living space; It is an expression of modern, sustainable living.

Click here for more information about container homes.
We would be very happy if you share your new ideas with us.
Don’t forget to check out and share great ideas about Trend House Designs. Thanks!
↓↓ Check Out Other Fascinating Trending Home Stories ↓↓
- Second Hand Caravan Guide: Buying Tips and Advantages
- Wheeled 20 m² Tiny House AIRBEE: Comfort and Minimalism Combined
- Log Cabin Design Guide: The First Step Towards a Return to Natural Life
- 20 m² Tiny Dream Holiday Home in Sapanca: Cute Loft Design Little Monastery
- 20m2 Insulated Container Dream House: Fast and Practical Housing Options
↓↓↓ For More Content ↓↓↓






