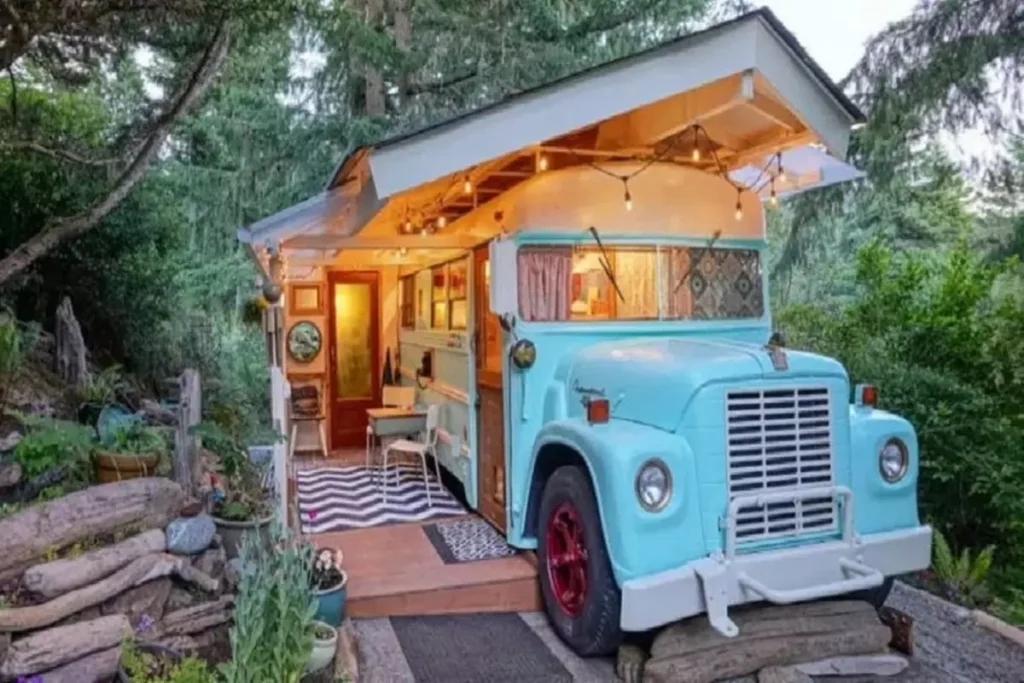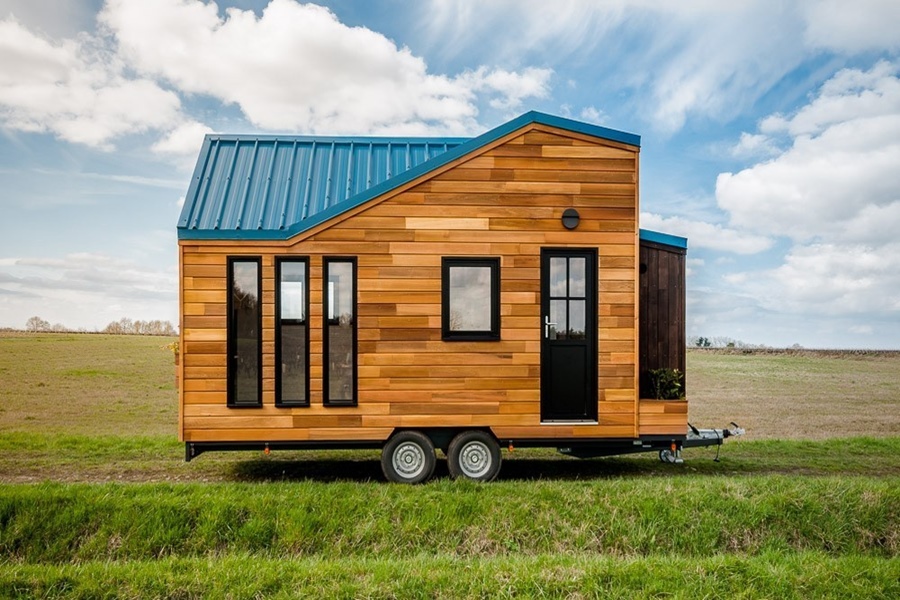Today, I will introduce you to the ’30 m2 Giant Urban Payette Tiny House Model’ that you will fall in love with when you see it.
We continue to Discover wonderful tiny houses around the world. Tiny houses have been in serious demand in the real estate market, especially in recent years. It is less costly and easy to maintain is one of the reasons for preference.
General Features of 12 Meter Urban Payette Tiny House
Width: 2.50 meters
Length: 12.00 meters
Height: 3.80-4.00 meters
Living Room + Kitchen + Bathroom: 27 square meters
»» Follow Trend House Designs on social media to be informed about current posts ««

30 m2 Giant Urban Payette Tiny House Model
Kitchen countertop ceramics with customer-specific color options,
Shiny and matte stainless steel body sink,
0.5-10 bar operating pressure chrome sink mixer
water purification system,
Chrome plated built-in shower set,
Square shower tray and compact shower unit,
WC set with faucet, hilton cabinet + washbasin + mirror.



EXTERIOR DESIGN OF SMALL HOUSE
Steel construction with welding method,
Exterior cladding according to the project feature,
Customer-specific color options,
Oven dyed sheet closing,
Waterproof wood siding,
Moisture stabilizer.


INSULATION FEATURES OF LAS VEGAS TINY HOUSE
water resistant wood veneer,
Polyurethane filled panel,
Polyurethane foam used in heat and sound insulation,
Paneling system with customer-specific color option.


Wooden patterned PVC flooring,
Wooden parquet 8mm + 8cm skirting board,
Bathroom floor decor ceramic,
Electrical and plumbing systems,
Clean and waste water connection systems.

ELECTRONIC DESIGN
Viko concept key hardware,
220 volt 32-amp air conditioner supply,
Weak current data internet cabling,
lighting connections,
modern lighting fixtures,
TV antenna infrastructure connection cables.

More: Las Vegas Tiny Home Plan
Click here for more information about container homes.
We would be very happy if you share your new ideas with us.
Don’t forget to check out and share great ideas about Trend House Designs. Thanks!
↓↓ Check Out Other Fascinating Trending Home Stories ↓↓
- Second Hand Caravan Guide: Buying Tips and Advantages
- Wheeled 20 m² Tiny House AIRBEE: Comfort and Minimalism Combined
- Log Cabin Design Guide: The First Step Towards a Return to Natural Life
- 20 m² Tiny Dream Holiday Home in Sapanca: Cute Loft Design Little Monastery
- 20m2 Insulated Container Dream House: Fast and Practical Housing Options
↓↓↓ For More Content ↓↓↓






