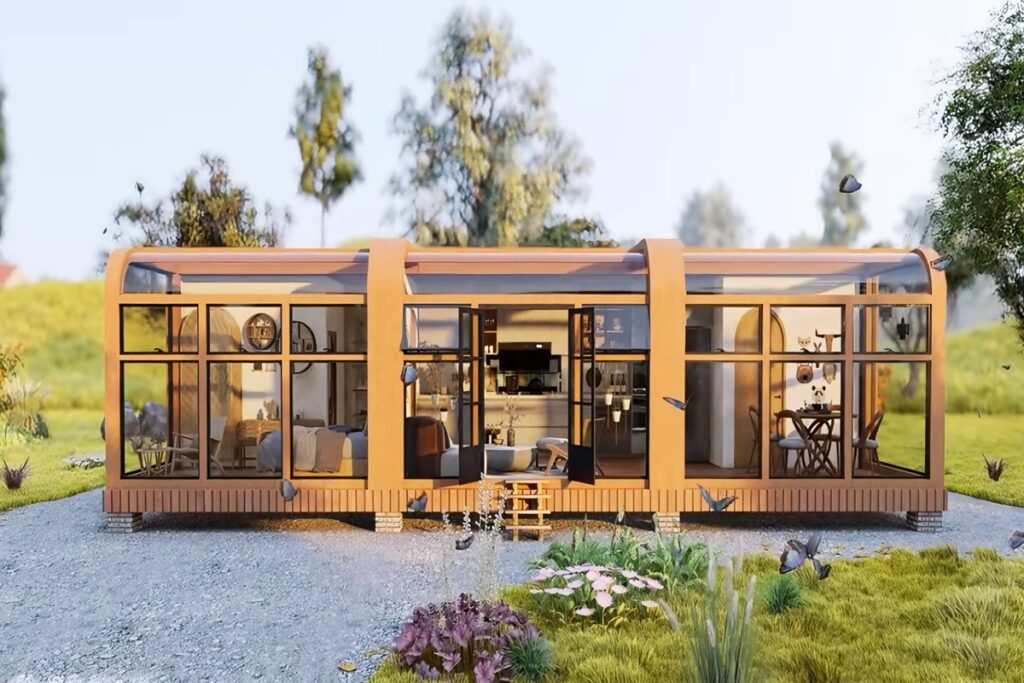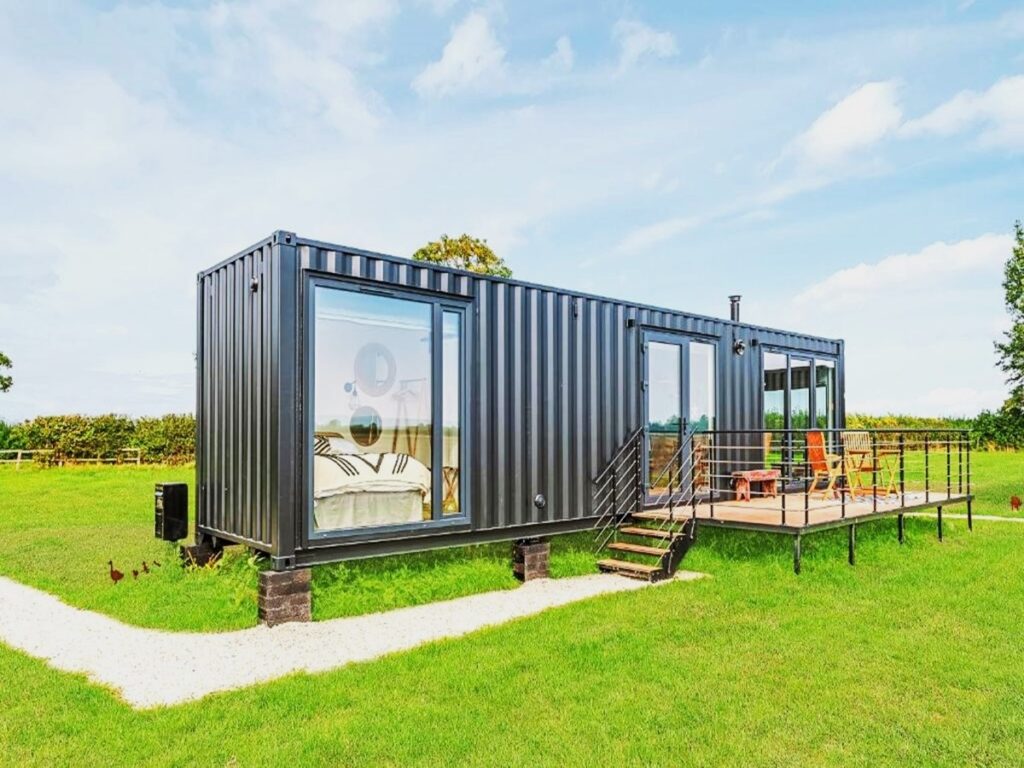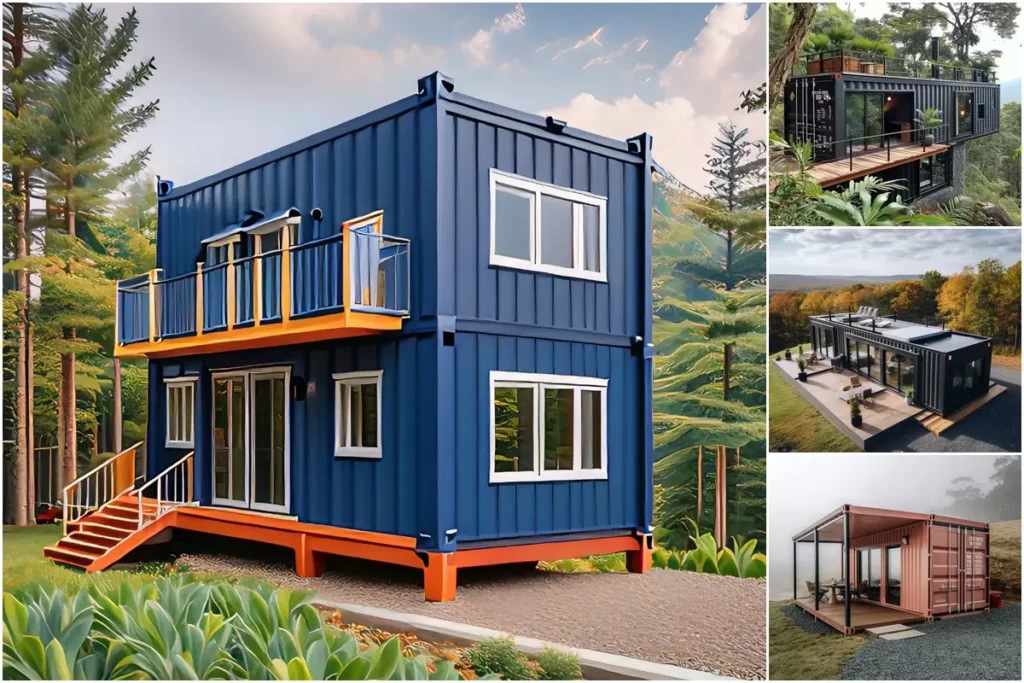Today, we will introduce you to the ’30m2 Airbnb Container House Tour’, which is a favorite of trendy houses suitable for modern minimalist life.
Shipping container homes attract attention with the innovative and environmentally friendly solutions offered by modern architecture. Because these houses meet the housing needs of the future thanks to their advantages such as energy efficiency, fast construction process and sustainability.
This house, which is an ideal option for those who want to get away from the stress of modern life and live a life in touch with nature, attracts attention with both its interior and exterior design. Offering a perfect harmony in terms of both aesthetics and functionality, this house combines minimalist and natural elements.
»» Follow Trend House Designs on social media to be informed about current posts ««
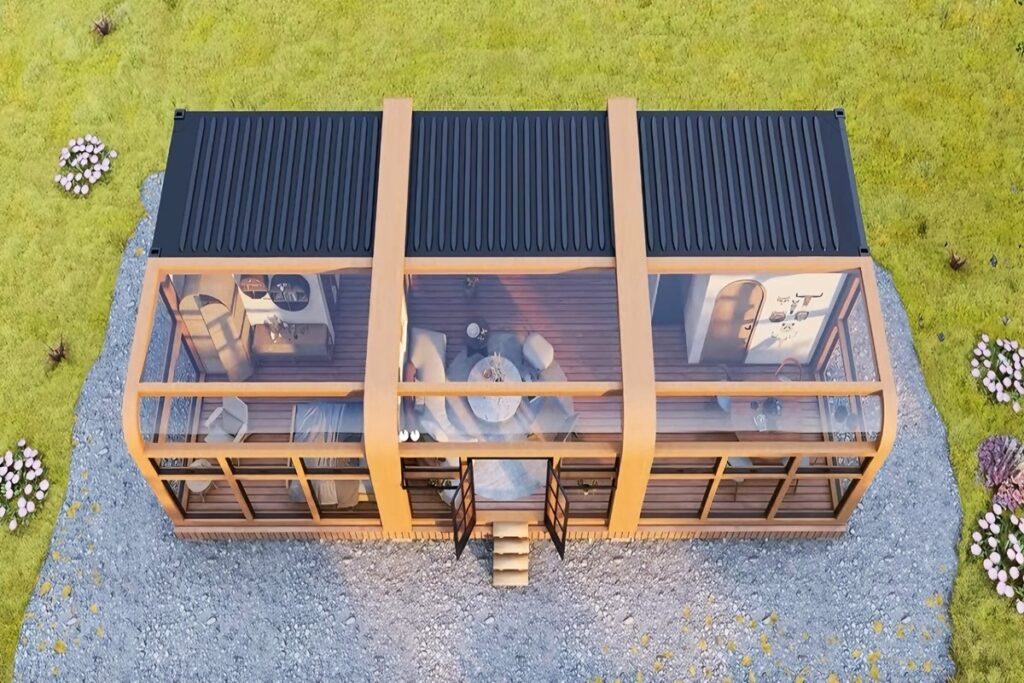
Creative 30m2 Airbnb Container House Tour
This creative container house model offers 30m2 (322sqft) of functional living space. Additionally, this modern Airbnb house consists of a main living area, bedroom, kitchen, bathroom and laundry area.
Natural Airbnb House Exterior Design
The house offers a structure that integrates with its surroundings with its large glass panels and wooden details. Large windows fill the interior with natural light, while also making the view outside a part of the house. The glass panels and natural wood material coating on the exterior of the portable house strengthen its harmony with nature.
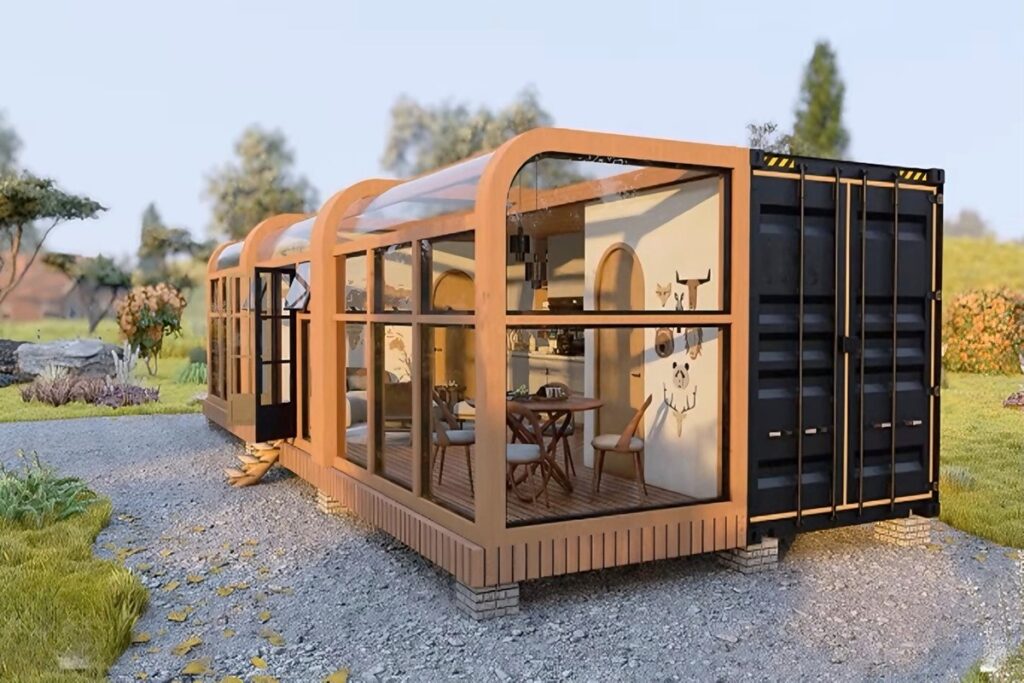
The exterior of the house is designed with modern architectural lines and reflects the natural elements around it. In this way, the house both meets the needs of modern life and offers a natural living space. The large patio area supports outdoor living and creates a comfortable seating area with outdoor furniture.
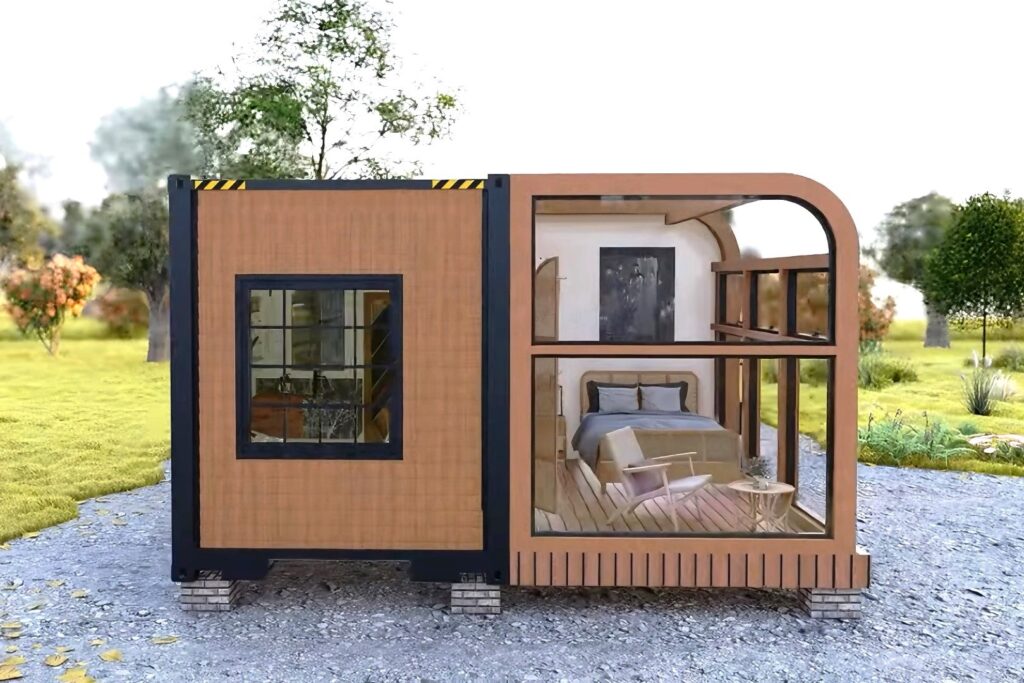
Interior Design of Modern Airbnb Container House
The interior design of the house combines minimalist and functional elements. The open-plan kitchen is equipped with large and useful counter space. White cabinets and light-colored wooden shelves add a spacious and bright look to the kitchen. Equipped with modern appliances, the kitchen is also aesthetically pleasing.
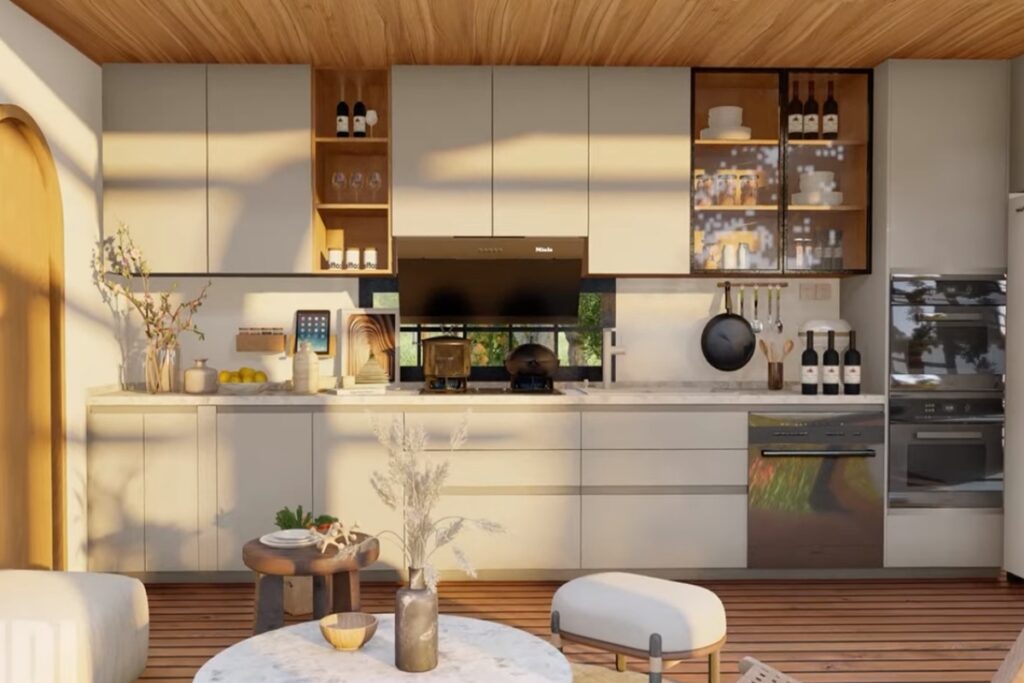
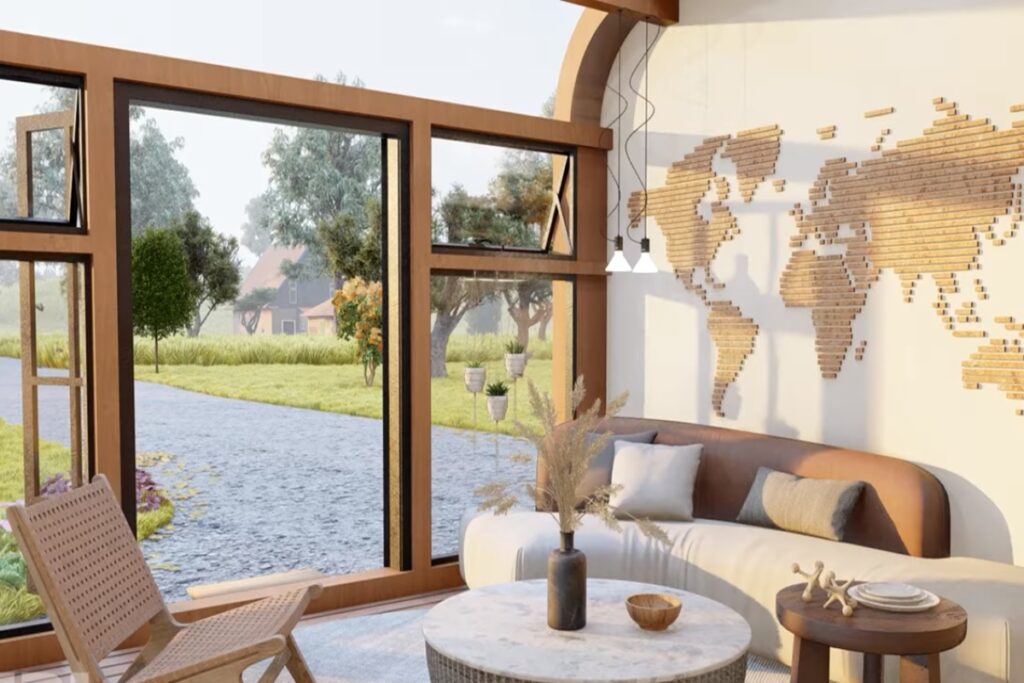
The kitchen is designed in integrity with the living area. This open-plan layout increases social interaction and makes the space appear larger and more spacious. Neutral tones and natural textures used in the seating area create a relaxing atmosphere.
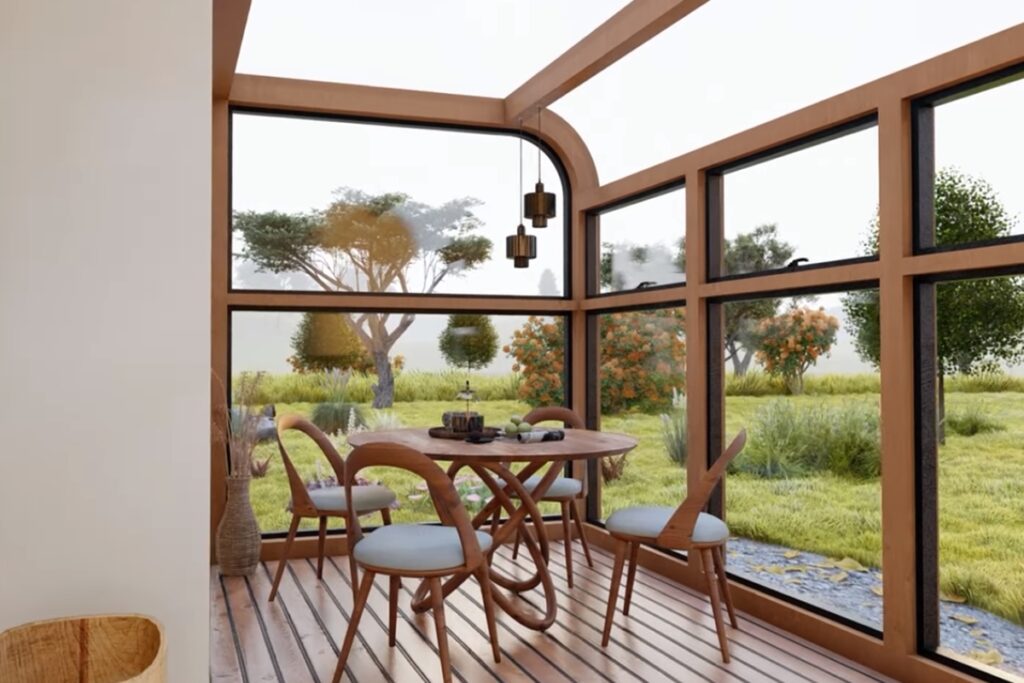
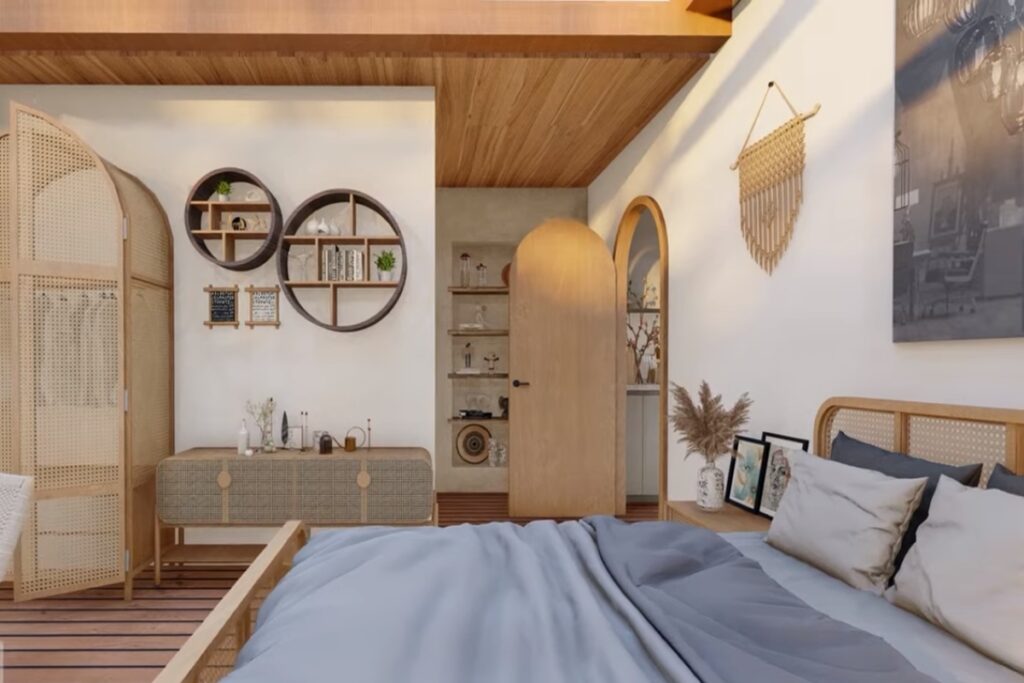
After the living area, other parts of the house are decorated with the same minimalist and functional design approach. In these areas where natural light is used abundantly, simple furniture and decorative elements attract attention. Wooden ceiling coverings and floors provide the house with a natural and warm environment.
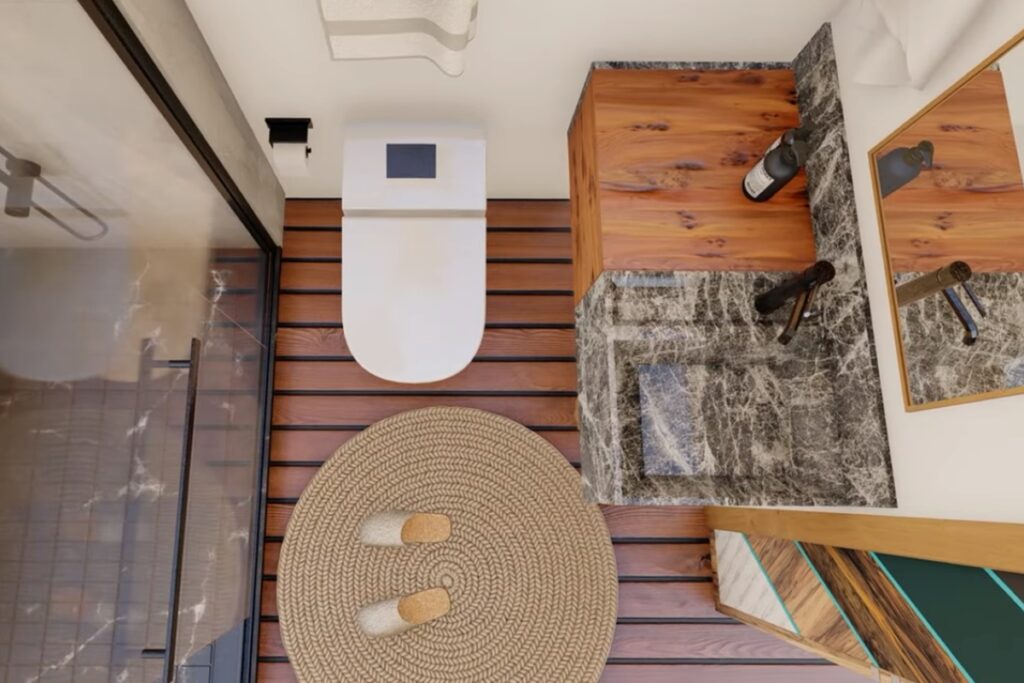

The Minimalist Living Space of the Future
As a result, this 30m2 airbnb shipping container house model combines modern and natural elements, offering a living space that is both aesthetic and functional. While the large glass panels and wooden details on the exterior enable the house to integrate with nature, the minimalist design elements used in the interior create a spacious and comfortable living space.
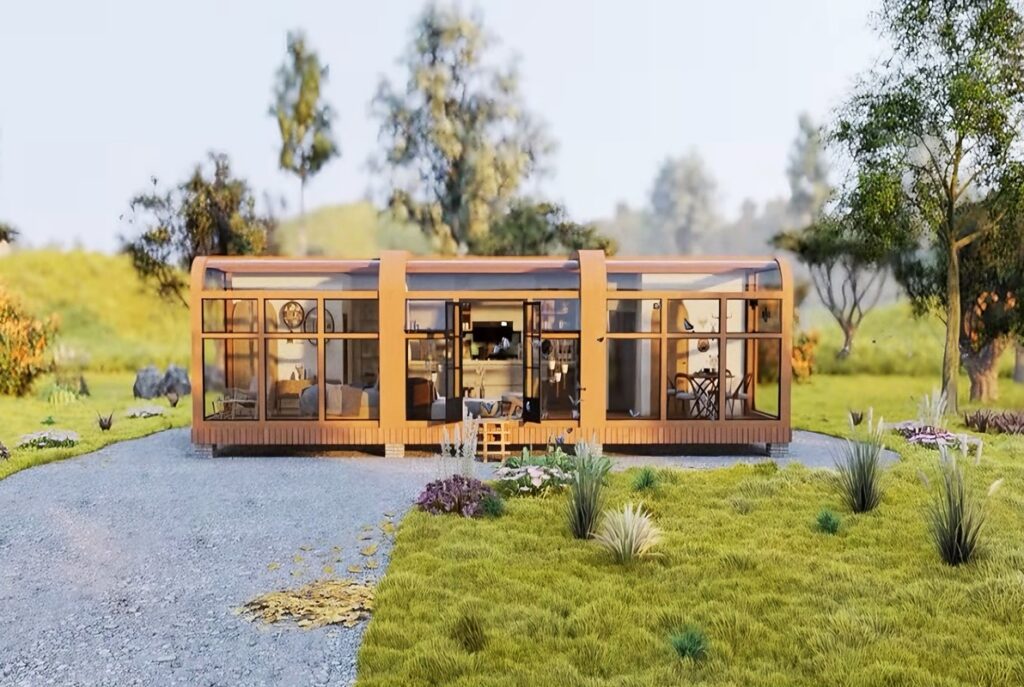
With these features, the house is an ideal option for those who want to live a modern life in touch with nature.
More: Small House Design Ideas
Click here for more information about container homes.
We would be very happy if you share your new ideas with us.
Don’t forget to check out and share great ideas about Trend House Designs. Thanks!
↓↓ Check Out Other Fascinating Trending Home Stories ↓↓
- Second Hand Caravan Guide: Buying Tips and Advantages
- Wheeled 20 m² Tiny House AIRBEE: Comfort and Minimalism Combined
- Log Cabin Design Guide: The First Step Towards a Return to Natural Life
- 20 m² Tiny Dream Holiday Home in Sapanca: Cute Loft Design Little Monastery
- 20m2 Insulated Container Dream House: Fast and Practical Housing Options
↓↓↓ For More Content ↓↓↓
Keywords: house designs, container house, small home plans, cozy homes, A-frame house, minimalist living, small cabins, tiny house, cozy house, tiny house projects, portable tiny house, affordable homes, off-grid house, tiny house plans, minimalist living, home design, DIY home, home ideas, tiny house cost, tiny house price.
