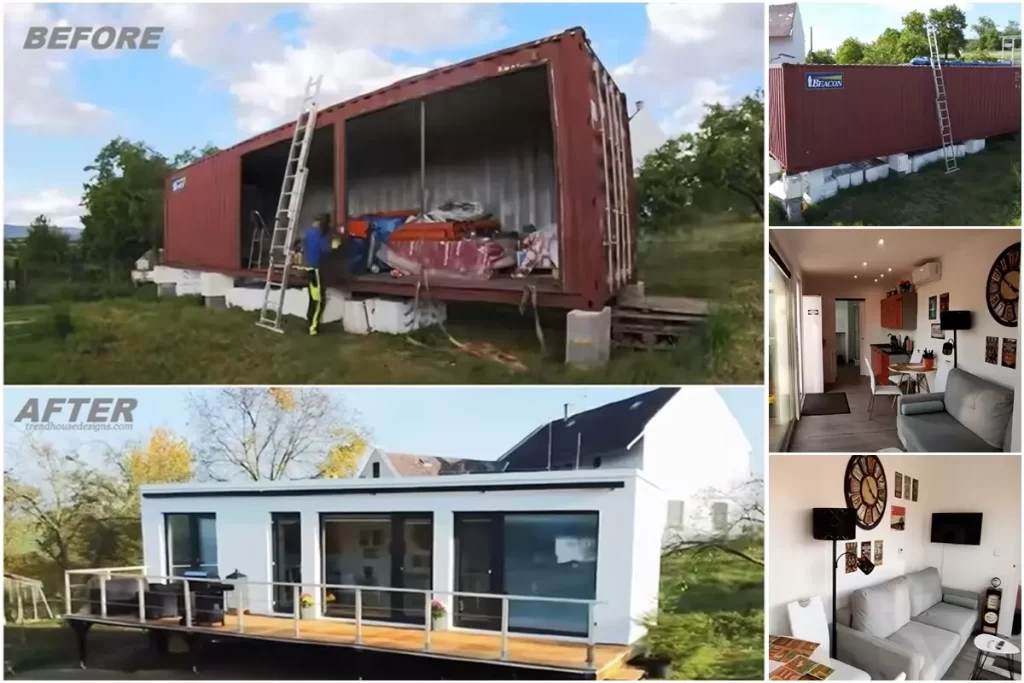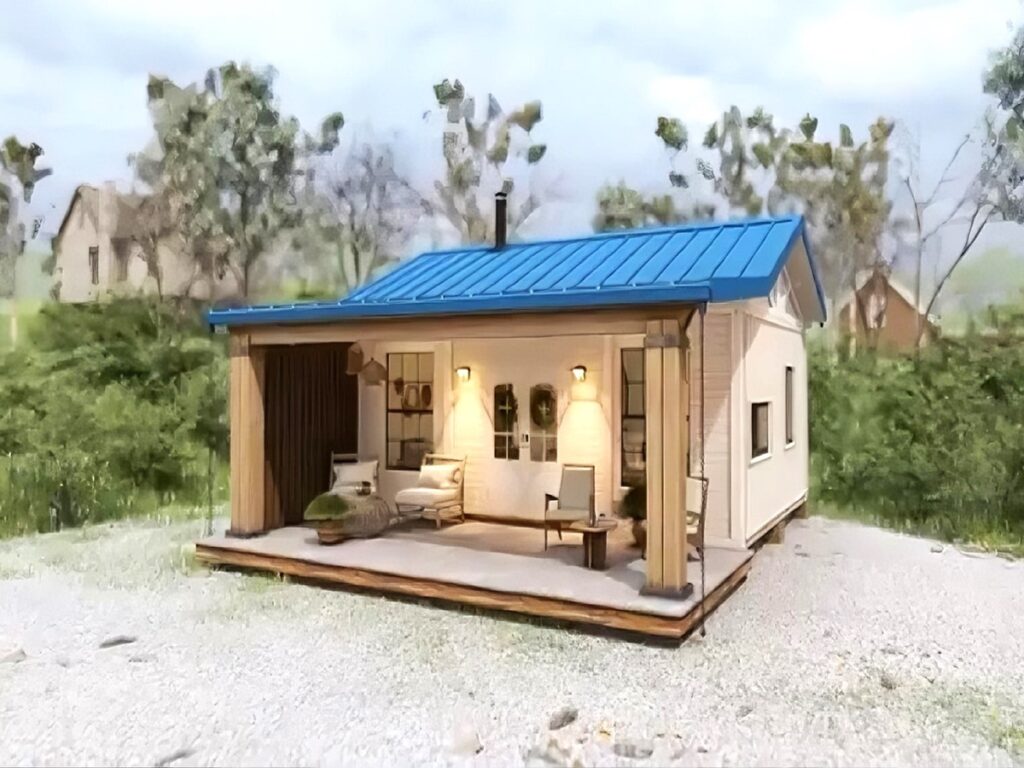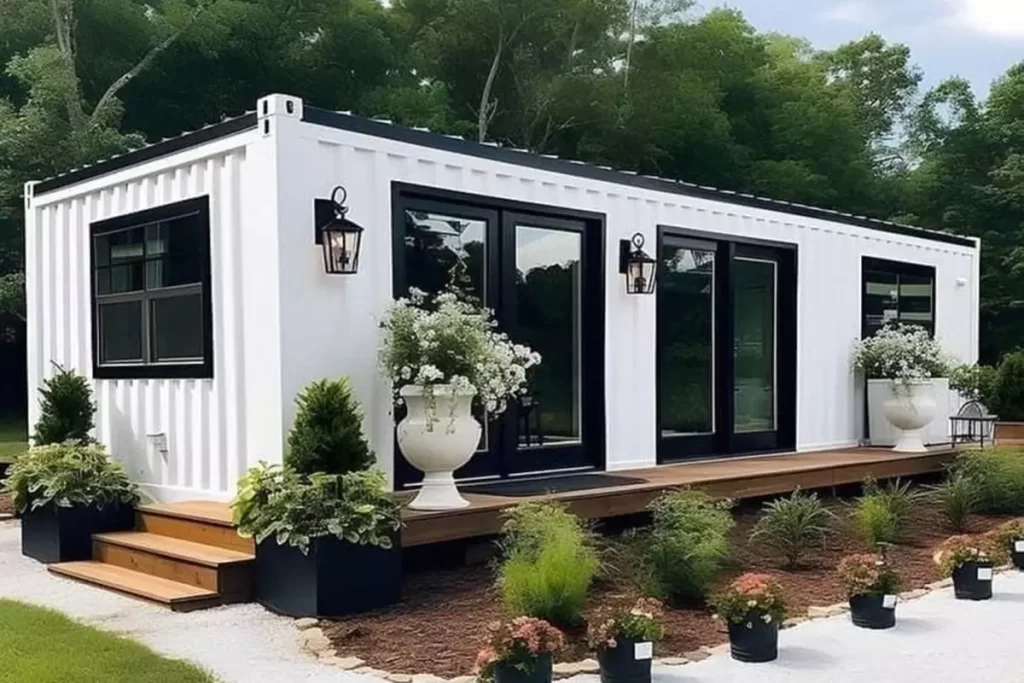Today we will introduce you to ’40ftsq Container House Construction Techniques’ suitable for the portable container life of your dreams.
In recent years, sustainability and innovative housing solutions have become increasingly popular. One of the prominent examples of this trend is container houses. Containers are metal boxes used in the transportation industry and generally preferred in maritime transportation. However, houses built by recycling these containers attract attention with their aesthetics, durability and environmental benefits.
Modern and Sustainable Housing Construction Techniques
Shipping container homes are mobile living spaces built using recycled materials. These tiny houses are the most preferred building product for those who want an environmentally friendly and sustainable life. We’re heading to the Czech Republic to check out this affordable 40sqft container design with a gorgeous design.
»» Follow Trend House Designs on social media to be informed about current posts ««
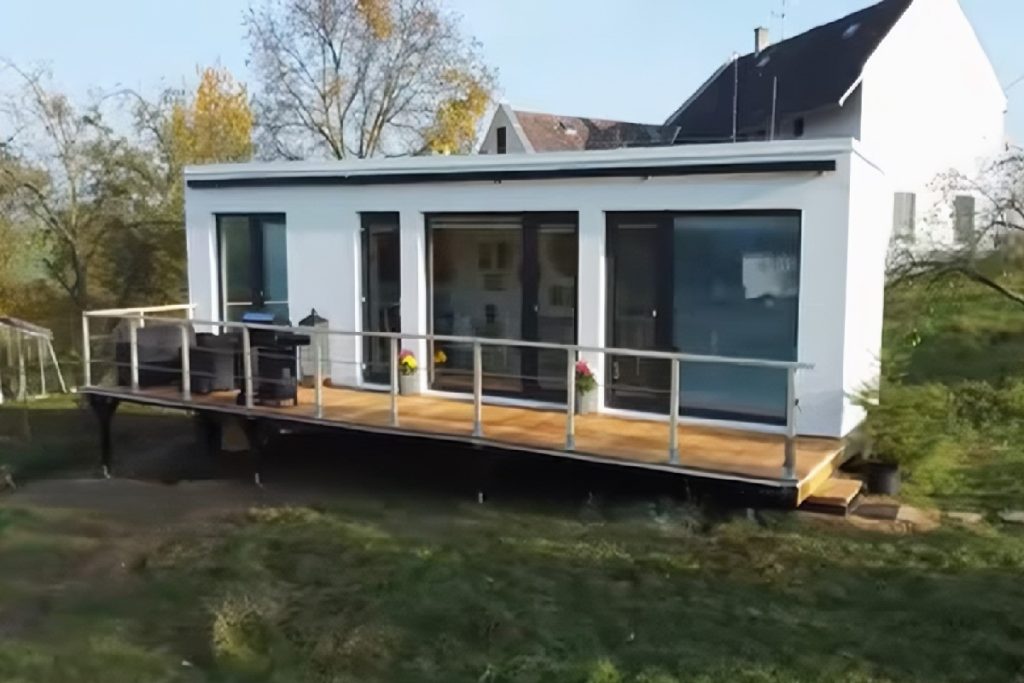
40ftsq Container House Construction Techniques
This modern minimalist container house was carefully designed by 2 Apples to adapt to natural living. The tiny container house offers 21 square meters of functional living space. The prefabricated container house includes a main living area, a minimalist kitchen, a stylish bathroom and a cozy bedroom.

Container House Construction Techniques
1. Container Selection: The first step in container house construction is to select suitable containers. These containers generally have standard dimensions and can be combined to create a house of the desired size. Using steel in container construction adds durability to the structure.
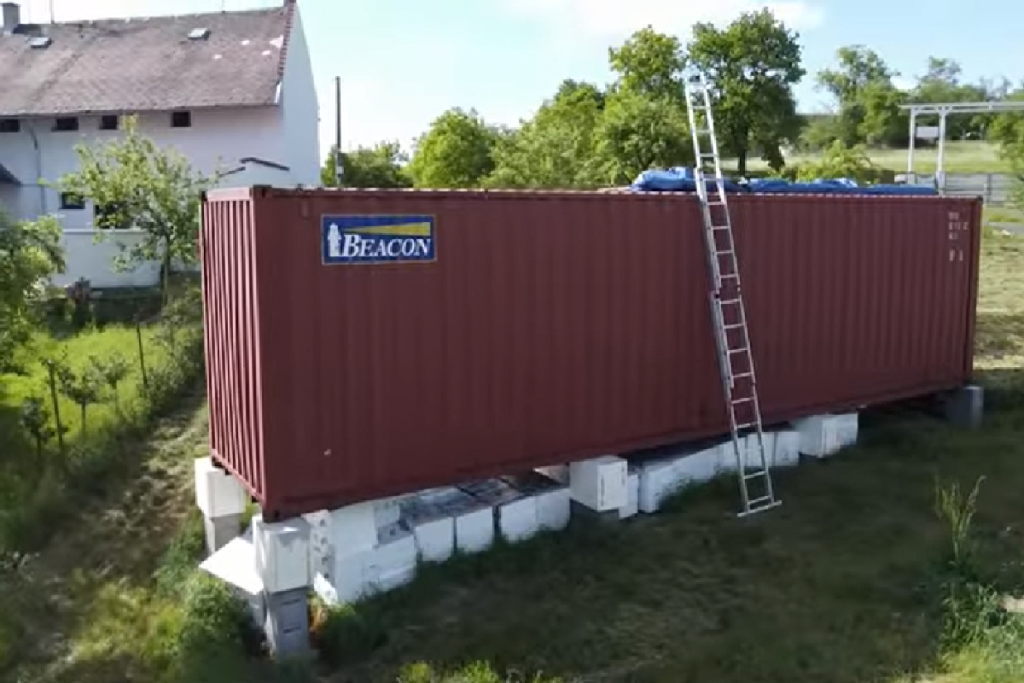
2. Design and Planning: The design and planning process is very important in container house construction. A plan should be created based on the homeowner’s needs and preferences. Details such as how the containers will be brought together, internal layout plan, and insulation are determined at this stage.
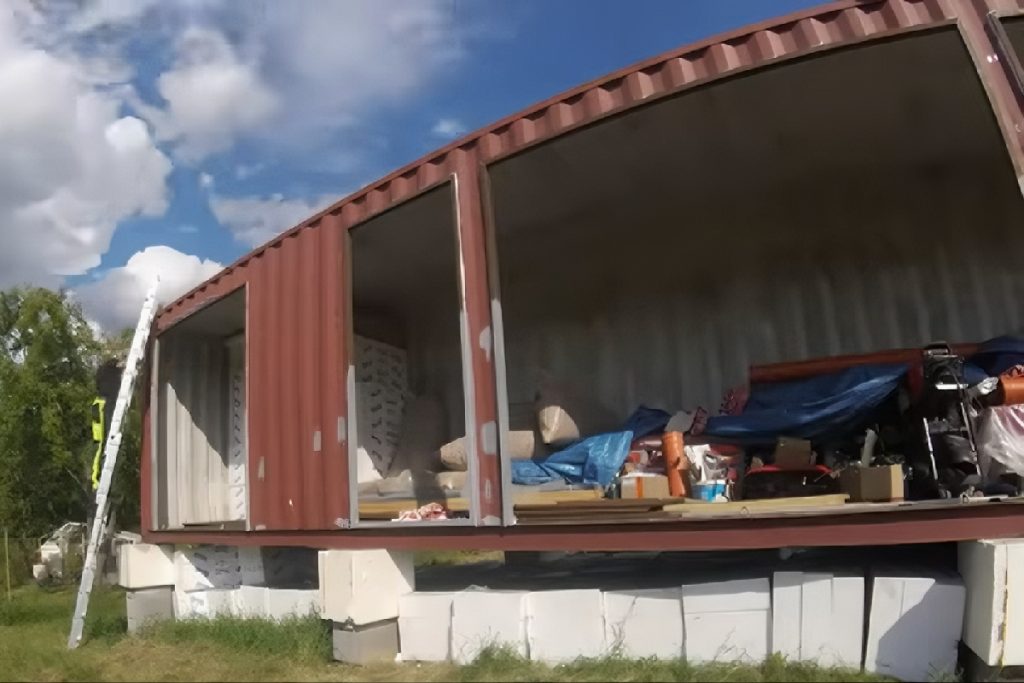
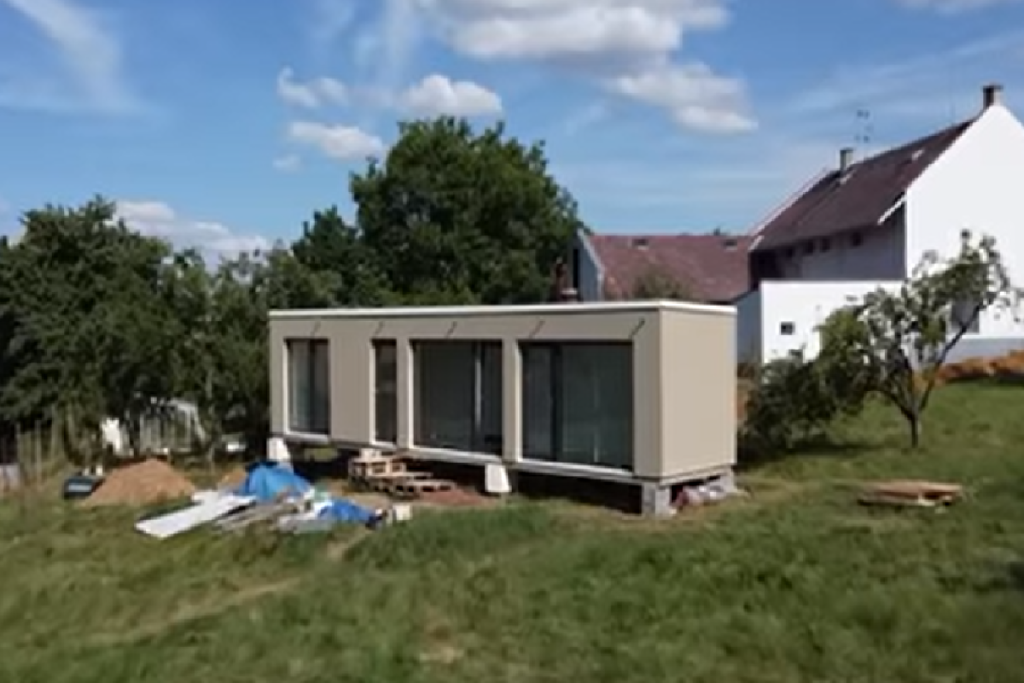
3. Cutting and Assembly: Containers usually come in standard sizes and are cut and reshaped for home construction. Special equipment can be used for the cutting process. The containers are then brought together by methods such as welding or bolting.
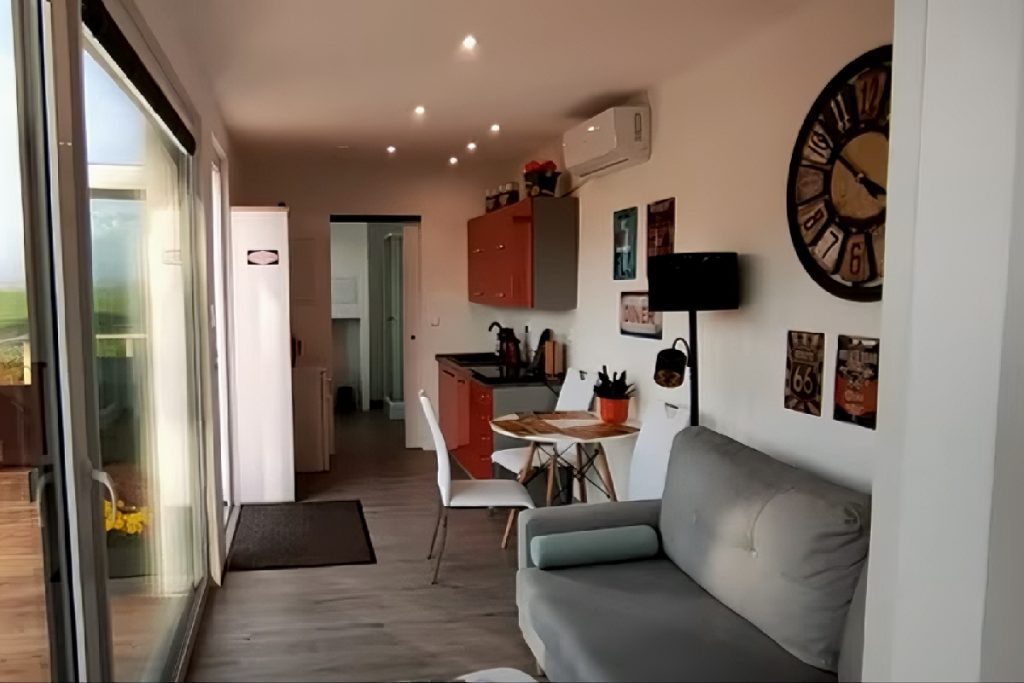
4. Insulation and Coating: Since containers are metal, insulation is important to ensure the warmth and comfort of the interior. Generally, insulation materials are applied to the outer and inner surfaces of containers. Wood, brick or other materials may be preferred as exterior cladding.
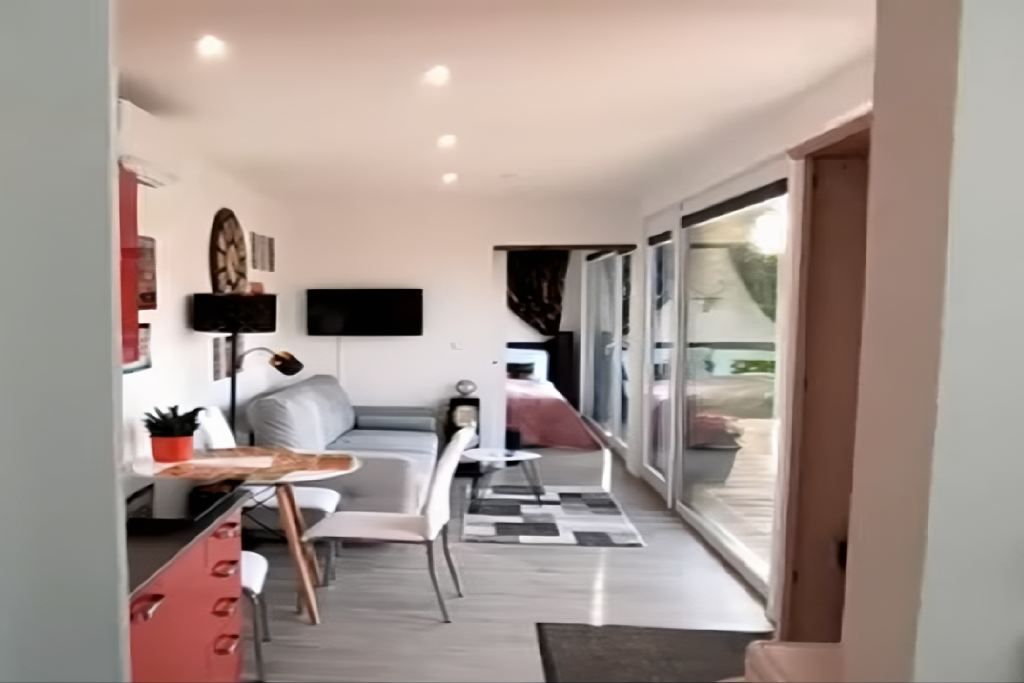
5. Equipment and Interior Arrangement: The interiors of container houses are arranged according to the needs and taste of the homeowner. After the necessary electrical and plumbing installations are completed, the interior decoration and furniture placement phase begins.
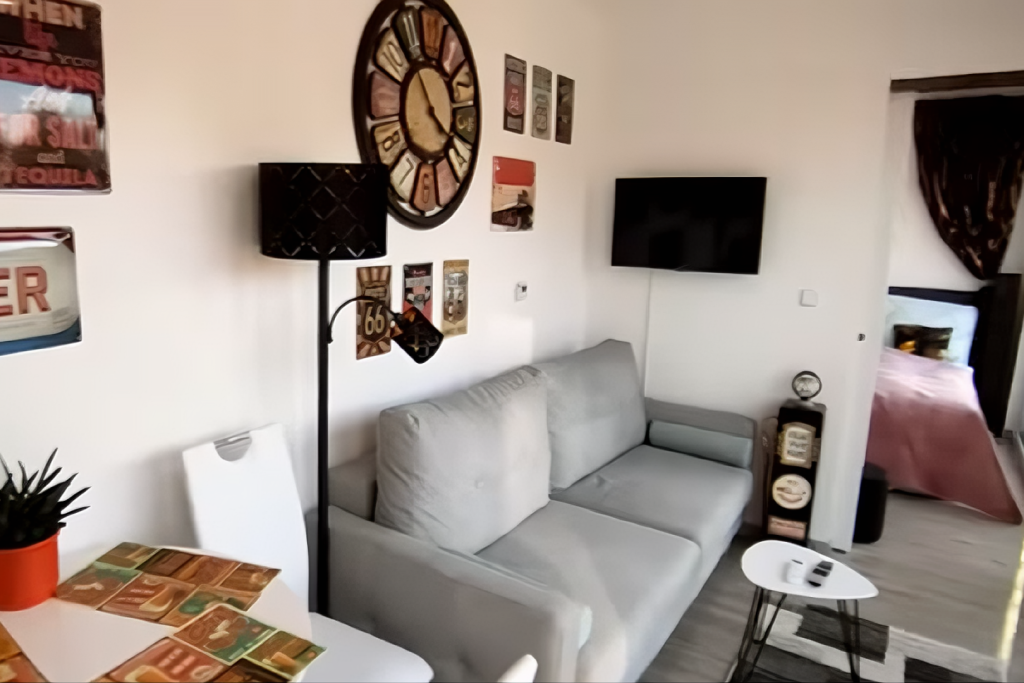
Advantages of 40ftsq Economic Container Houses
Faster Construction Process: Container homes can be built faster than traditional housing. Since the containers are prepared in advance in the factory, the assembly process can be quite short.
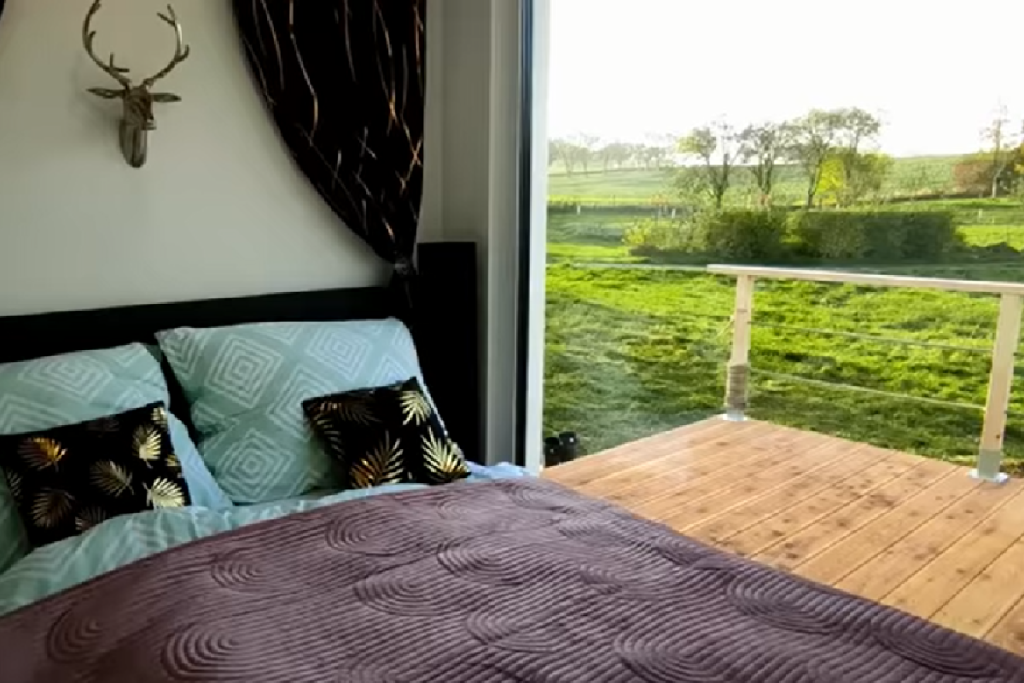
Less Cost: Container homes are generally more cost-effective. Recycling containers and prefabricated construction techniques can reduce construction costs.
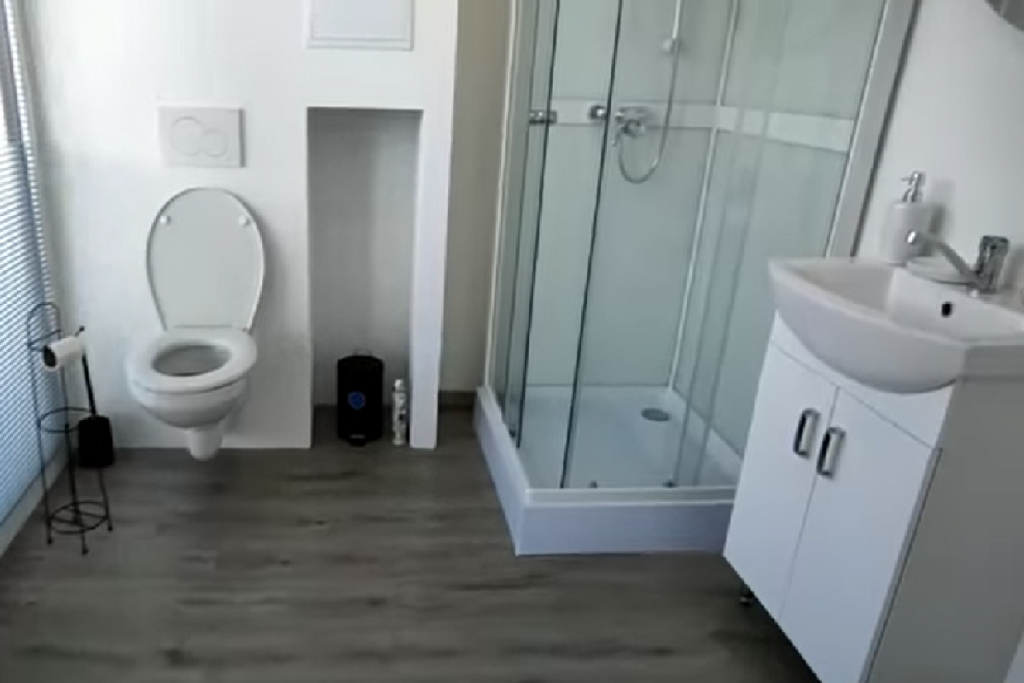
Environmentally Friendly: Container houses are environmentally friendly because they are made from recycled materials. It also supports a sustainable lifestyle by taking insulation and energy efficiency measures.
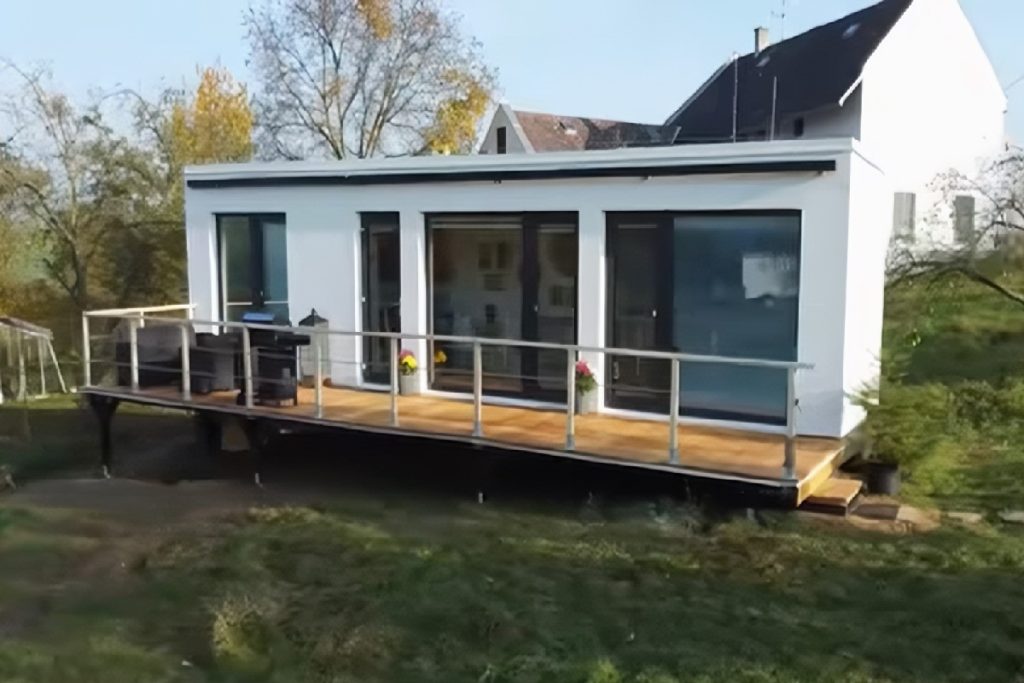
In short, affordable container houses offer a practical, economical and environmentally friendly housing option for those who embrace a modern lifestyle. These innovative 40ftsq container house construction techniques may become even more popular in the housing industry in the future.
Click here for more information about container houses.
We will be very happy if you share your new ideas and thoughts.
Don’t forget to check out other great ideas about Trend House Designs and share them with your friends. Thanks!
↓↓ Check Out Other Fascinating Tiny Stories ↓↓
- Luxury 50m² Villa Design Ideas with Pools: Models You Won’t Find Anywhere Else
- Tiny Ark Home with Views of Zion National Park: 20m2 Minimalist Romantic Holiday Cabin
- Charming Cabana Malbec in Santa Catarina: Love Filled Rustic Dream Design
- 45m2 Wooden Amakan House: Penthouse Philippine Architecture
- 40×2 Foot Sea Container Cabin Model: Absolutely Creative Prefab House Design
↓↓↓ For More Content ↓↓↓
Keywords: house designs, container house, small home plans, cozy homes, A-frame house, minimalist living, small cabins, tiny house, cozy house, tiny house projects, portable tiny house, affordable homes, off-grid house, tiny house plans, minimalist living, home design, DIY home, home ideas, tiny house cost, tiny house price.
