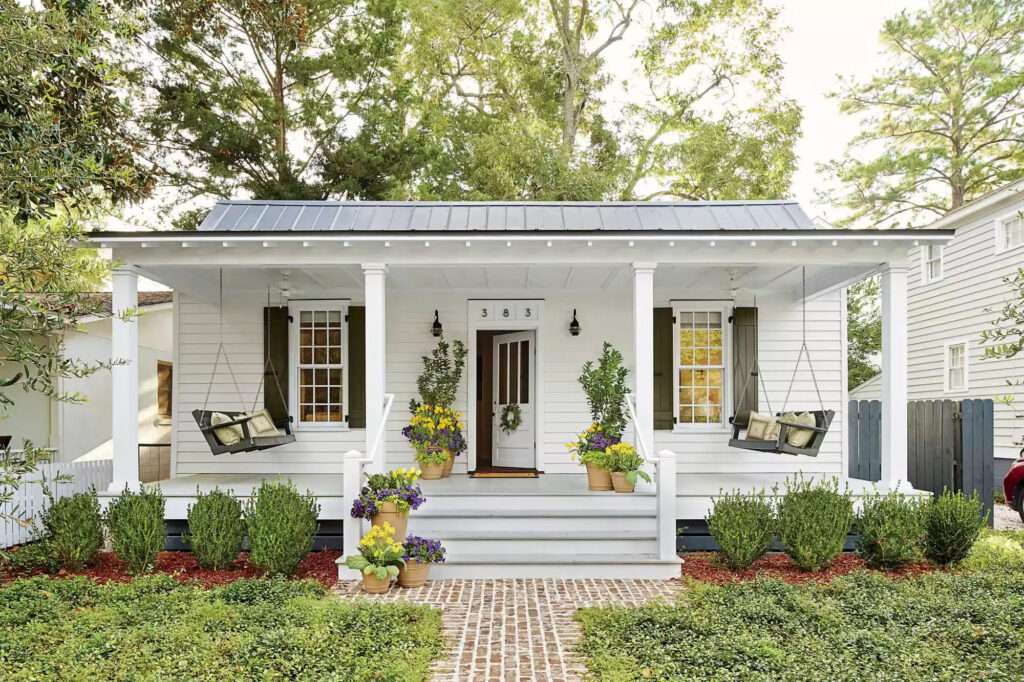Today we will introduce you to the ‘550sqft Detached Small House Plan’ suitable for the minimalist relaxation life of your dreams.
Nowadays, the popularity of tiny houses is rapidly increasing, and this trend brings with it the rise of small detached houses. Globally, small detached homes are becoming increasingly attractive as people seek simpler, sustainable and affordable lifestyles.
Detached Tiny Houses: Redefining Modern Living
This gorgeous prefabricated tiny house plan was designed by General Coach especially for people who follow a minimalist lifestyle. Black Diamond 550 Edition looks fascinating with its useful functional design. The detached tiny cabin has a usable area of 550sqft and offers functional solutions to all needs.
If you want to design your own small detached house, take a look at the magnificent designs on our website.
»» Follow Trend House Designs on social media to be informed about current posts ««

550sqft Detached Small House Design Plan
Small detached houses attract attention with their innovative designs. They make living spaces spacious and functional by using limited space in the most efficient way. Smart storage solutions, multi-purpose furniture and open-plan layouts make the most of the space a tiny house can have.


Detached tiny homes are often associated with sustainability and a low carbon footprint. Building and operating a tiny house results in less energy and resource consumption. They also provide an ideal platform for the transition to renewable energy sources.


Detached tiny houses are also an ideal option for those looking for financial freedom. Lower ownership costs and operating expenses provide owners with greater financial flexibility and freedom. They also encourage a minimalist lifestyle by reducing unnecessary consumption and creating space and time for a more meaningful life.


Tiny homes are often located in denser communities, which strengthens neighborly relationships. Tiny homes tend to spend more time outside, allowing for more interaction between neighbors. This increases the sense of community and brings people closer together.


Impressive Tiny House Black Diamond
In short, the 550sqft detached small house plan become increasingly popular as part of a movement that is redefining the modern lifestyle. Not only do they reduce living space, they also promote values such as sustainability, financial freedom and community connection.

Source: General Coach
Therefore, it is likely that more people will choose to live in these minimalist and vibrant homes in the future.
Click here for more information about small houses.
We will be very happy if you share your new ideas and thoughts.
Don’t forget to check out other great ideas about Trend House Designs and share them with your friends. Thanks!
↓↓ Check Out Other Fascinating Tiny Stories ↓↓
- Second Hand Caravan Guide: Buying Tips and Advantages
- Wheeled 20 m² Tiny House AIRBEE: Comfort and Minimalism Combined
- Log Cabin Design Guide: The First Step Towards a Return to Natural Life
- 20 m² Tiny Dream Holiday Home in Sapanca: Cute Loft Design Little Monastery
- 20m2 Insulated Container Dream House: Fast and Practical Housing Options
↓↓↓ For More Content ↓↓↓
Keywords: house designs, container house, cozy homes, A-frame house, minimalist living, small cabins, tiny house, cozy tiny house, tiny house projects, portable tiny house, affordable small homes, off-grid tiny house, tiny house plans, minimalist living space, compact home design, DIY home building ideas, stone house design, tiny house cost, tiny house price.







https://shorturl.fm/ua0y8
https://shorturl.fm/txgWs