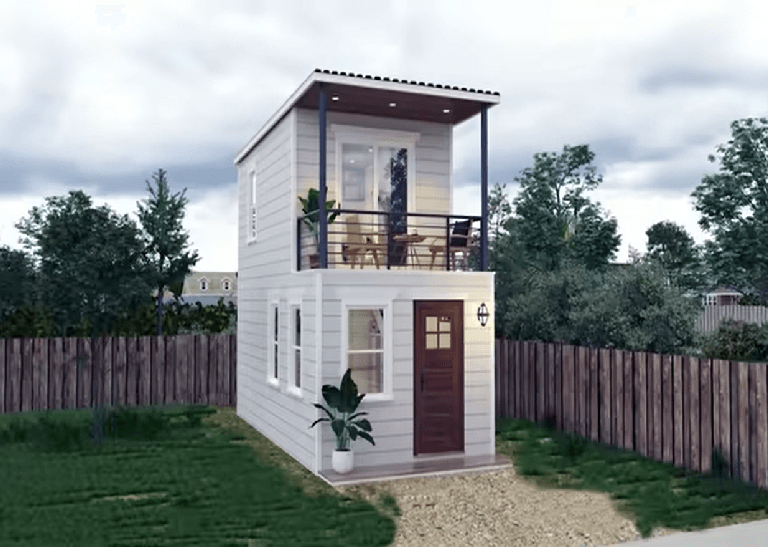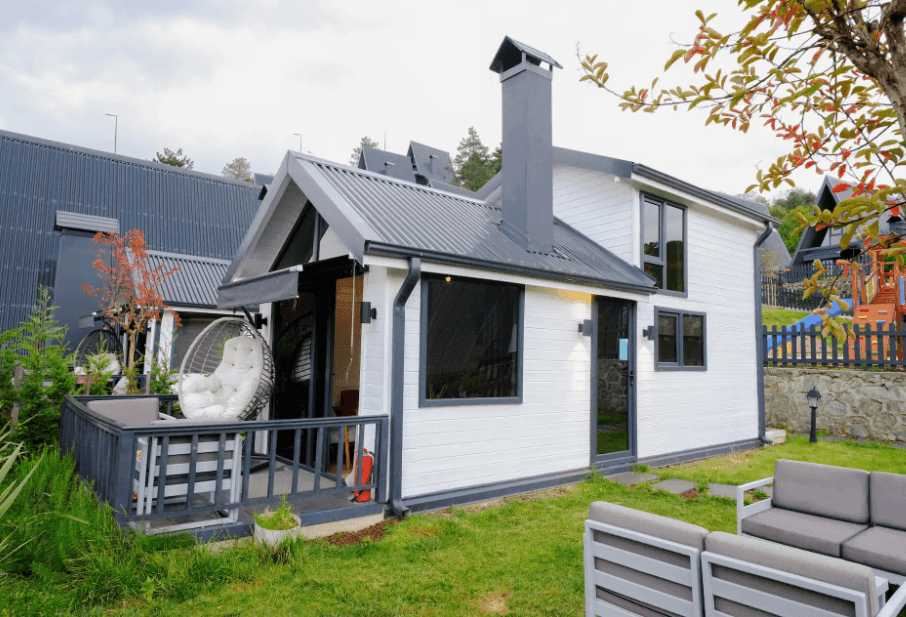We continue to explore different tiny houses in different parts of the world. Are you ready to meet the ‘6×3 Meter Small Mobile Office Design Idea’, which can also be used as a mobile office with its minimalist style?
In this article, I would like to talk about small mobile office ideas that fascinate with their mobile design and are suitable for minimalist life. Designed by Oregon-based Tru Form Tiny, the tiny house on wheels is a great camper that offers a quiet home office environment. This awesome tiny house can be an office you can take with you or a portable camper you can use on your adventures.
»» Follow Trend House Designs on social media to be informed about current posts ««

6×3 Meter Small Mobile Office Design Idea
A tiny house is a house with dimensions ranging from 80 feet to 750 feet that can be built on a foundation or on wheels. Small houses are cheaper to build and maintain than others. A small house built on wheels provides freedom of movement.


18m2 Small Mobile Office Model
The tiny caravan-style office offers a wonderful and comfortable living space with dimensions of 5.4×3.3 meters. In addition, the tiny office design includes a small kitchen, living room, bathroom and a wonderful bedroom on the roof.

Light colors were preferred in the interior and exterior decoration of the tiny house, adding spaciousness and spaciousness to the environment.

The kitchen has a sink, wooden counter, small refrigerator, induction cooker and shelves for storage. The sofa placed in front of the coffee table in the living room looks great. There is also an electric fireplace placed between the kitchen and the living area.
The upstairs bedroom is accessed via a custom-made staircase. The bathroom has an adequately sized shower, toilet and a nice vanity. The tiny house model can also be designed individually.

It took about a year for Tru Form Tiny to complete this tiny house. This great mobile home starts at $87,500. The small portable office is accessed via a 4-step wooden staircase.

As a result, it fascinated me with its wonderful minimalist house design on wheels that can be designed as a home office.
Click here for more information about container homes.
We would be very happy if you share your new ideas with us.
Don’t forget to check out and share great ideas about Trend House Designs. Thanks!
↓↓ Check Out Other Fascinating Trending Home Stories ↓↓
- Best 10 Creative A-Frame House Designs
- 5000 sqft Hidden Cove Residence in North Goa
- Fairytalelike 7 Dwarf Hobbit House in Sivas
- 820sqft Legendary Metal Lark Tower in Wisconsin
- 480sqft Authentic Cherry Log Cabin in Georgia
↓↓↓ For More Content ↓↓↓






