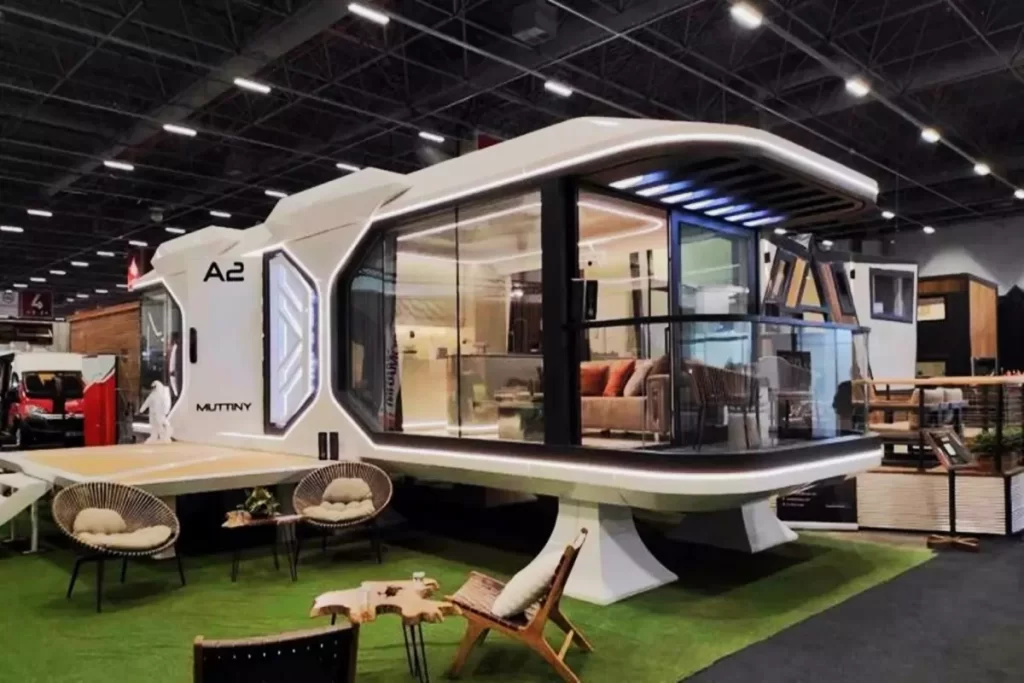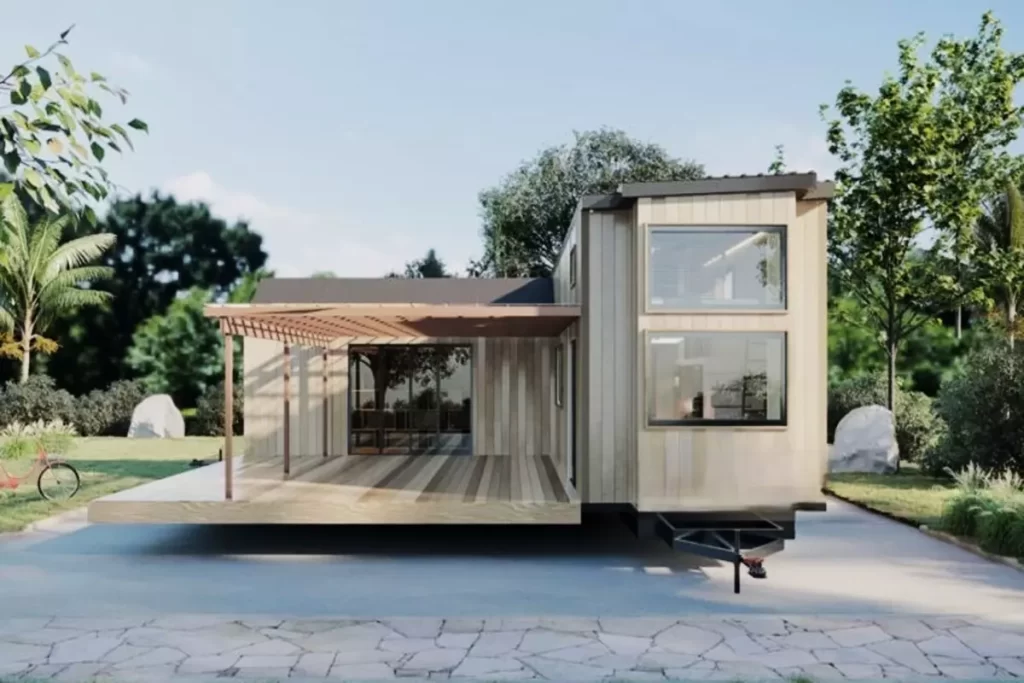People got rid of increasing costs and stress and sought a simpler and more sustainable life in big cities. As a result of this search, tiny houses emerged as a new generation lifestyle. These wonderful tiny houses that make life easier have become very popular in recent years. In this article, I would like to talk about the cute small house plan that fascinates with its creative minimalist design of 45m2.
Tiny houses are unique building designs that blend practicality and aesthetics in a wonderful harmony. This tiny house looks great in a tight space with its practicality and elegance. If you want to design your own tiny house, visit our website where we review wonderful designs. So, you too can step into this privileged, minimalist wonderful life.
»» Follow Trend House Designs on social media to be informed about current posts ««
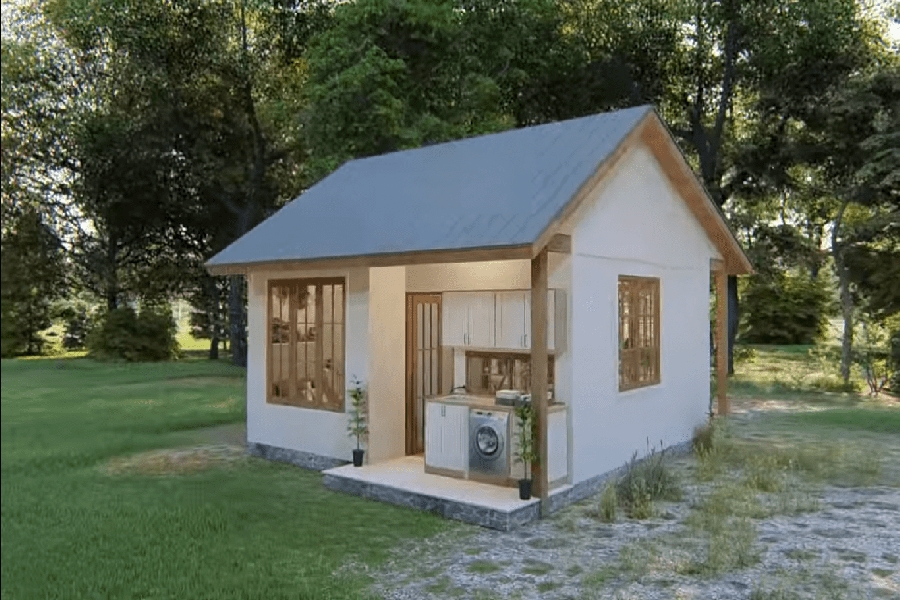
45 m2 Cute Small House Plan
The modern tiny house designed by House Design Idea has an impressive design. The cute tiny house plan is a great choice for a stress-free, minimalist life by the sea or lake. If you do not have a lot of time and a big budget to devote to large constructions, buying a prefabricated house may be the right choice for you.
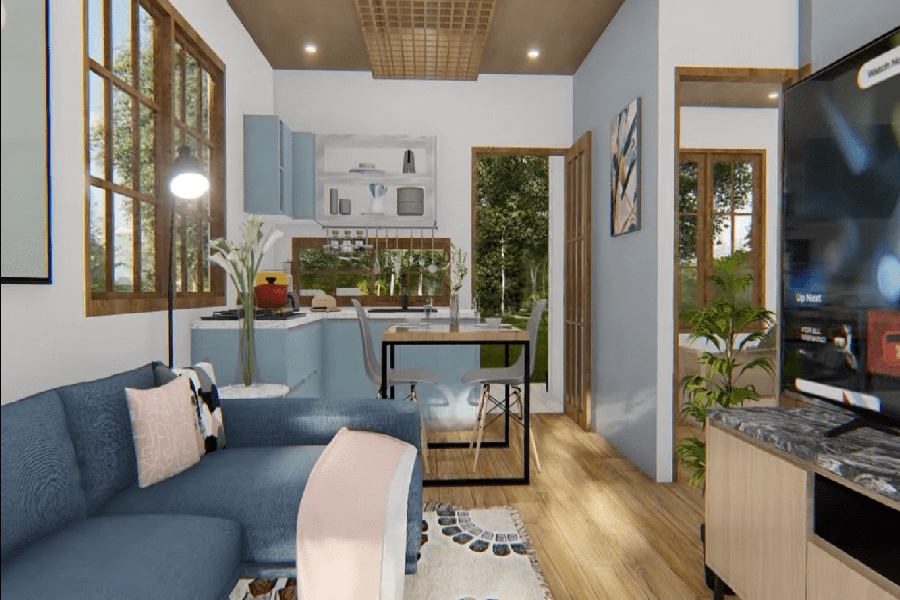

This wonderful tiny house design measures 5x9m and offers 45 square meters of usable area. In order to save space used in the detached tiny house design, an open plan design with the kitchen and main living area was applied.
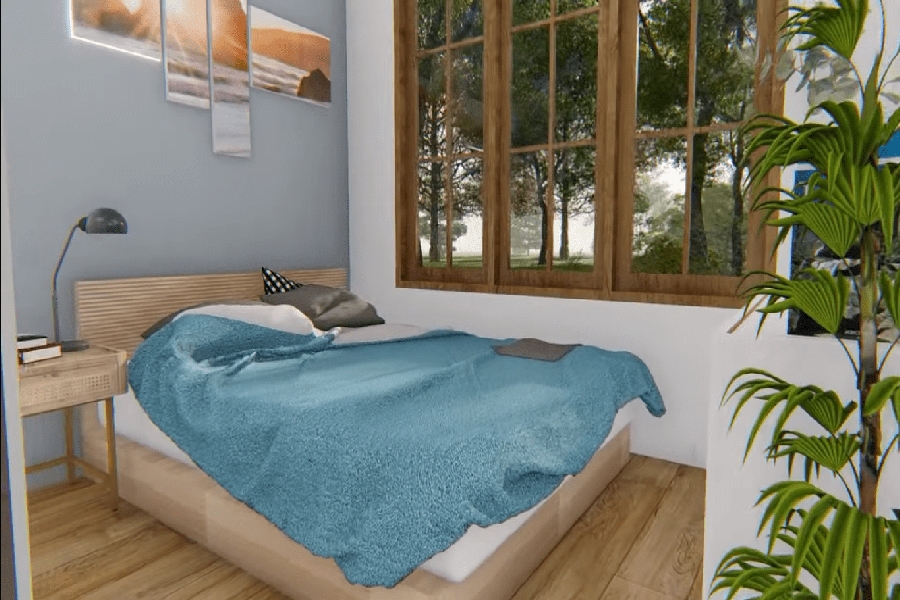
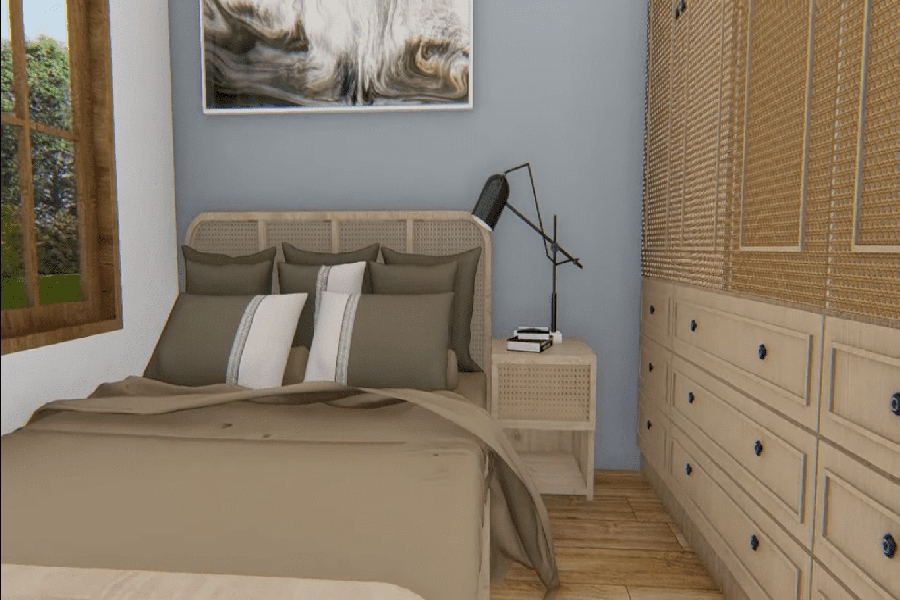
The functional, modern little house features a stylish main living area, double bedroom, a minimalist fully equipped kitchen and a modern bathroom. When you step into the elegant tiny house, a modern and impressive design welcomes you.

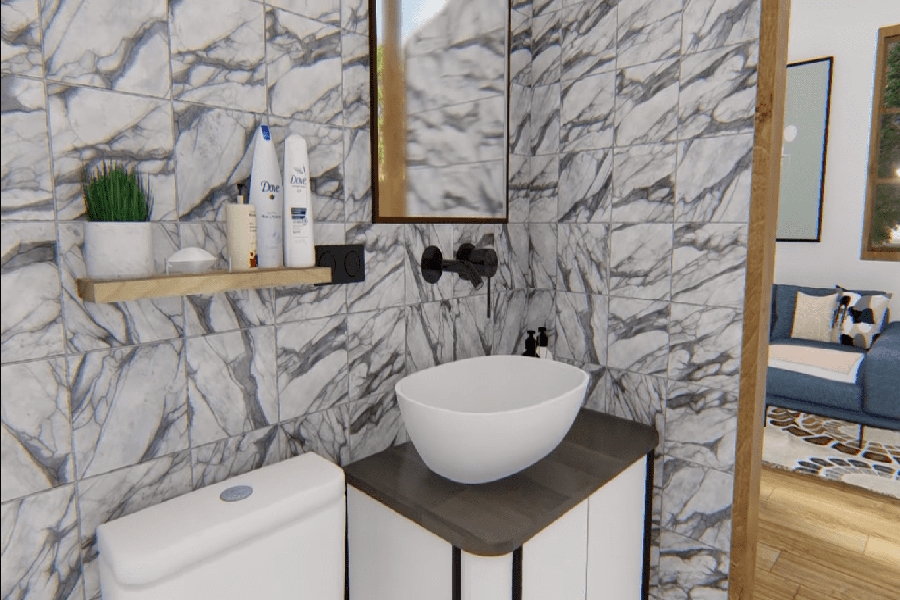
9x5m Minimalist Cabin Design Idea
The shoe rack and coat rack at the entrance of the tiny house offer a nice welcome. The mirror in the main living area made the interior appear larger and more spacious. There is a washing machine and dryer right next to the door of the house.
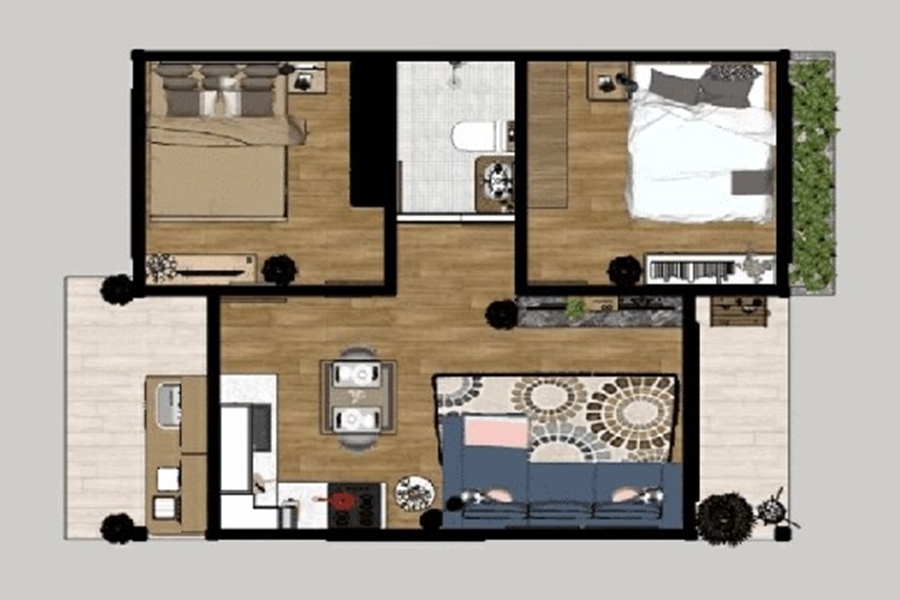
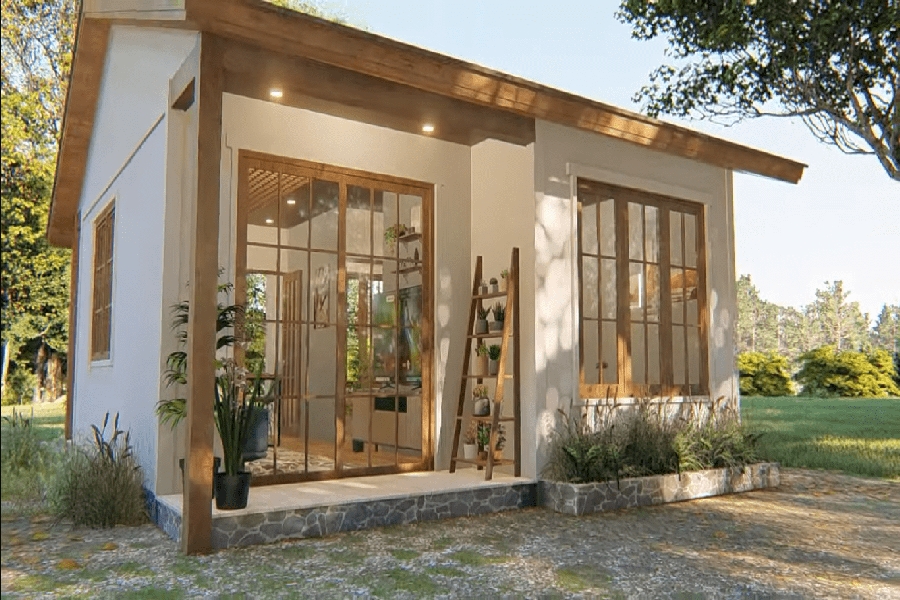
The large windows of the modern tiny house allow the house to receive plenty of natural light. Thus, a brighter and more spacious atmosphere was created in the main living area and other rooms. The comfortable sofa set in the main living area offers guests a pleasant resting area.
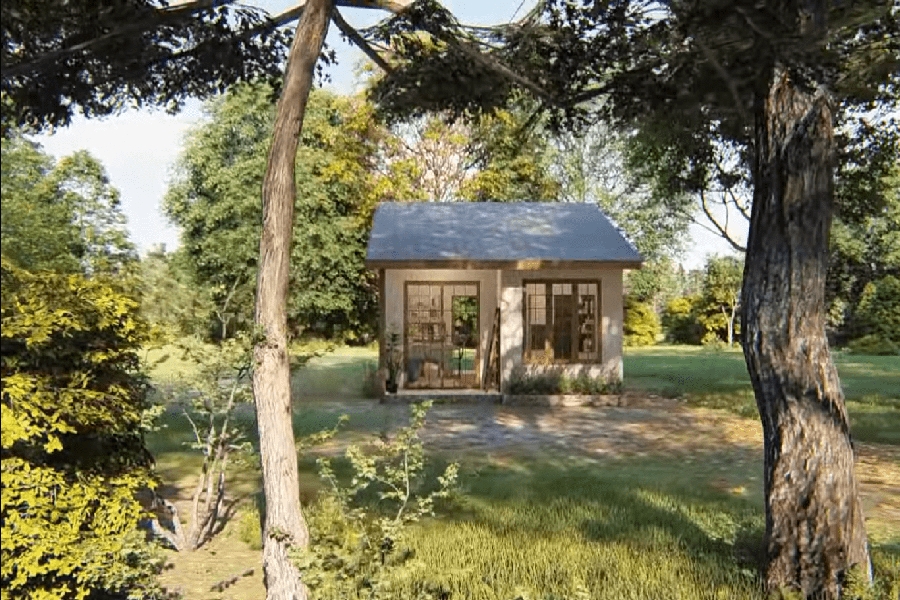
As a result, this wonderful 45m2 cute small house plan offers the perfect balance between functionality and aesthetics. Remember, with the right design and planning, you can get maximum efficiency from every area of a small house.
Click here for more information about container homes.
We would be very happy if you share your new ideas with us.
Don’t forget to check out and share great ideas about Trend House Designs. Thanks!
↓↓ Check Out Other Fascinating Trending Home Stories ↓↓
- Second Hand Caravan Guide: Buying Tips and Advantages
- Wheeled 20 m² Tiny House AIRBEE: Comfort and Minimalism Combined
- Log Cabin Design Guide: The First Step Towards a Return to Natural Life
- 20 m² Tiny Dream Holiday Home in Sapanca: Cute Loft Design Little Monastery
- 20m2 Insulated Container Dream House: Fast and Practical Housing Options
↓↓↓ For More Content ↓↓↓



