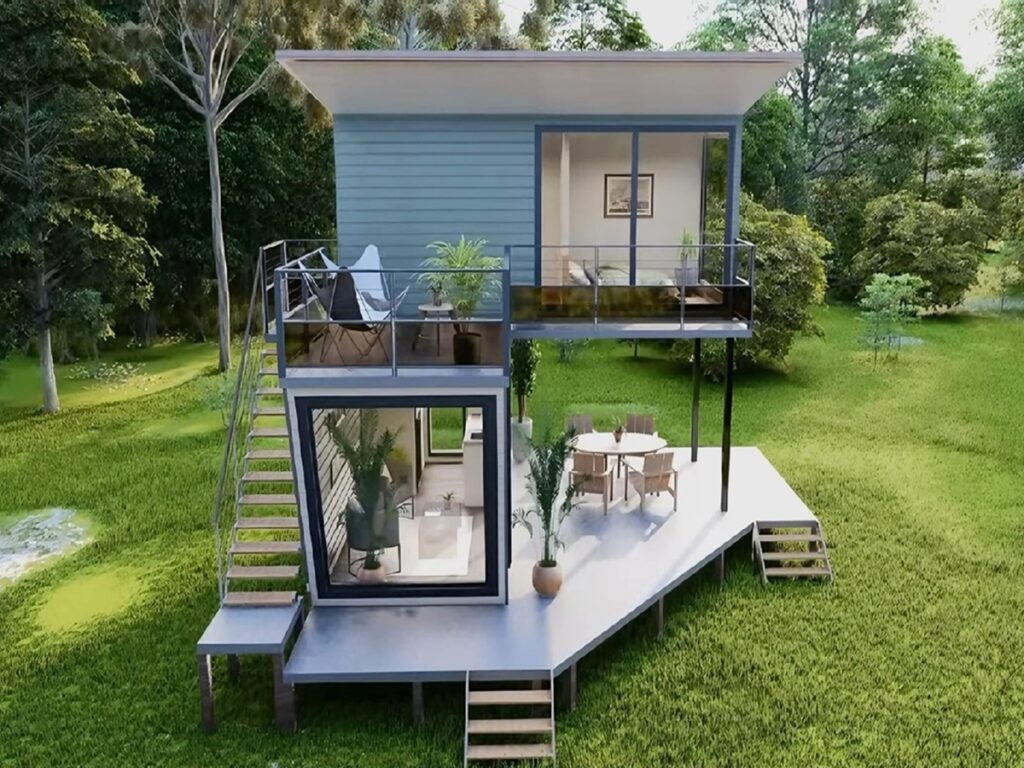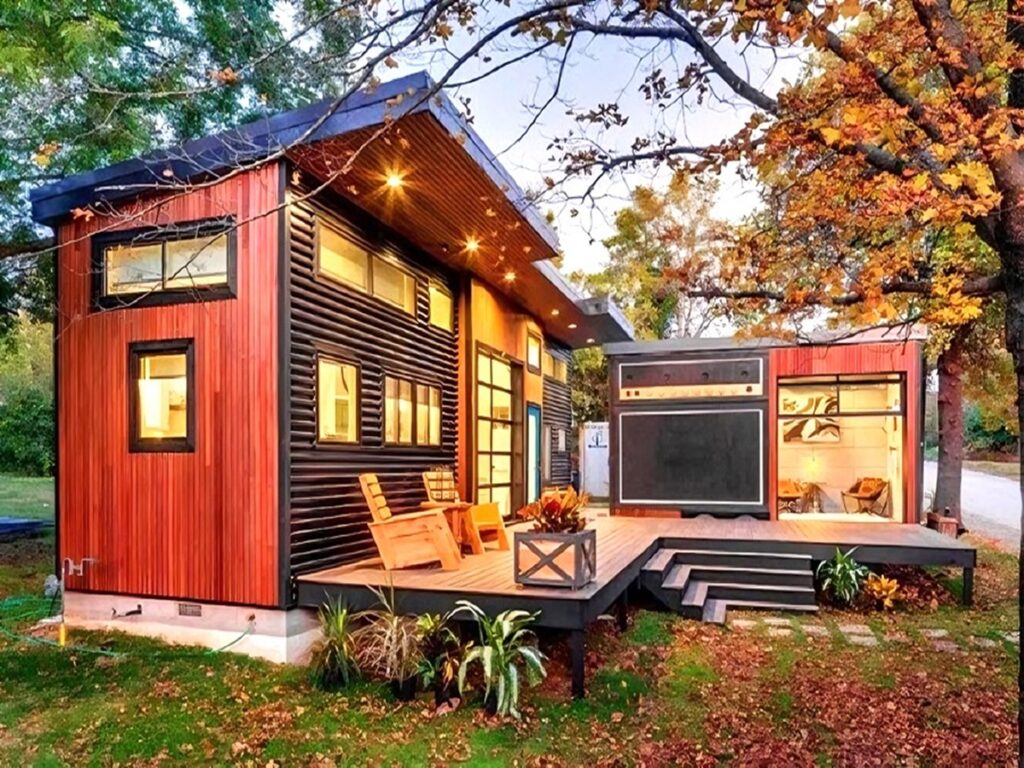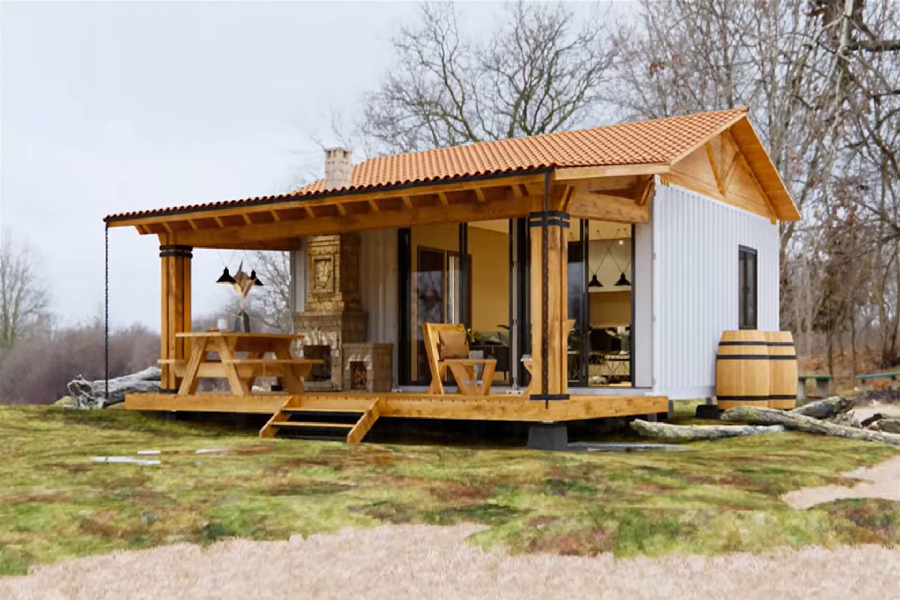Today we will introduce you to ‘7x8m (56m2) Simple Container Cabin Life’, which is the best of trendy houses suitable for minimalist natural living.
7×8 meter container houses attract attention with the functional flexibility and modern lines they offer in their interior and exterior designs. For example, the choice of materials compatible with nature and the minimalist design approach make these houses aesthetically attractive.
Container houses are among the popular options that respond to the minimalist and sustainable lifestyle of modern architecture. This modern shipping container home design offers 56 square meters of natural and beautiful living space. Additionally, this portable tiny house design features two cozy bedrooms, a modern main living area, and a minimalist kitchen and bathroom area.
»» Follow Trend House Designs on social media to be informed about current posts ««

56m2 Natural Container House Interior and Exterior Review
Container Outdoor Design: The exterior of the container house offers a modern and minimalist design approach. The tiny house is positioned to blend in with the natural surroundings and features a large veranda. In addition, the wooden covering of the veranda offers a view integrated with nature, while its wide ceiling provides shade.

– Material Selection: Metal and wooden materials used on the exterior of the house offer durability and an aesthetic appearance.
– Color Palette: Neutral tones provide harmonious integrity with the surroundings of the house. Additionally, gray metal surfaces and natural wood textures create a modern and elegant exterior.
– Functionality: Large patio offers outdoor seating and dining areas. These areas encourage life in touch with nature.

Modern Container Cabin Interior Design:
The interior of the container house has a spacious and modern design. For example, open kitchen, dining and living areas make the space more spacious and useful. Additionally, large windows allow natural light in, making the space bright and inviting.
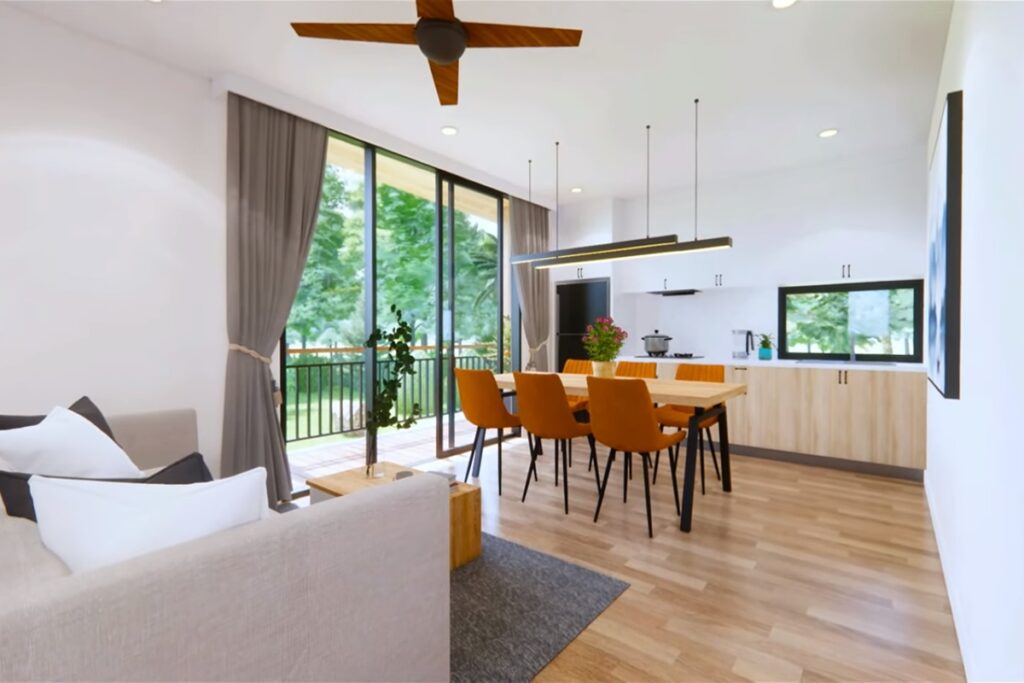

– Lighting: Modern ceiling-mounted lighting elements support minimalist design and provide functional and aesthetic lighting.


– Furniture: Wooden dining table and chairs create a warm atmosphere. The light-colored sofa and decorative pillows used in the living area bring comfort and elegance together.

– Flooring: Wood-look flooring gives the interior a natural and warm feel. This coating also strengthens the modern and stylish appearance of the space.
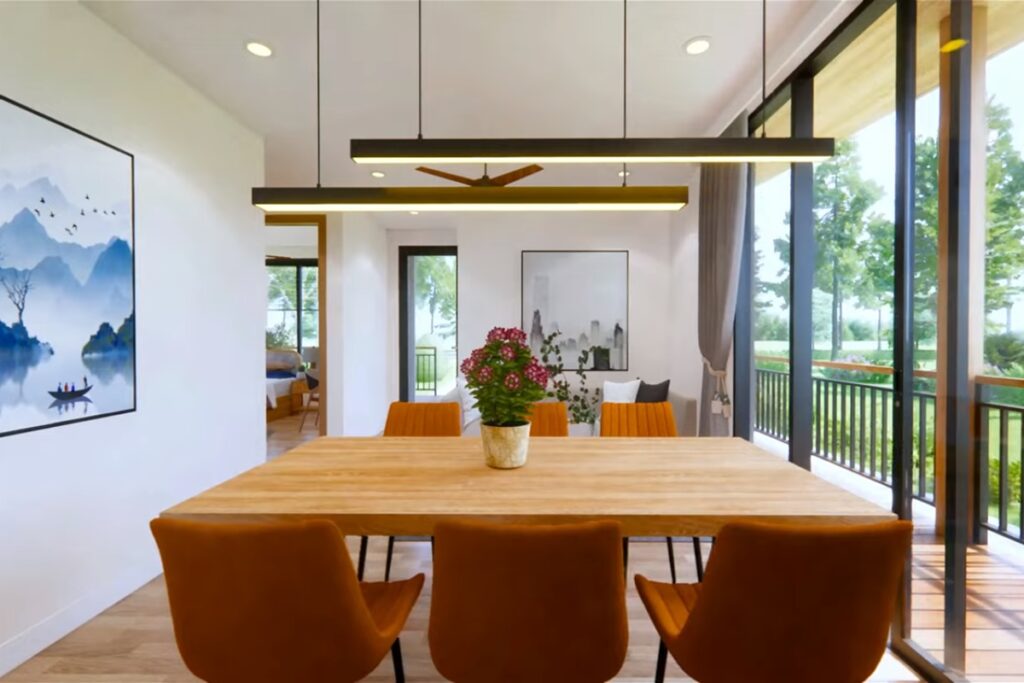
– Color Palette: White and natural wood tones dominate the interior of the tiny house. Thus, this neutral color palette makes the space look fresh and spacious.
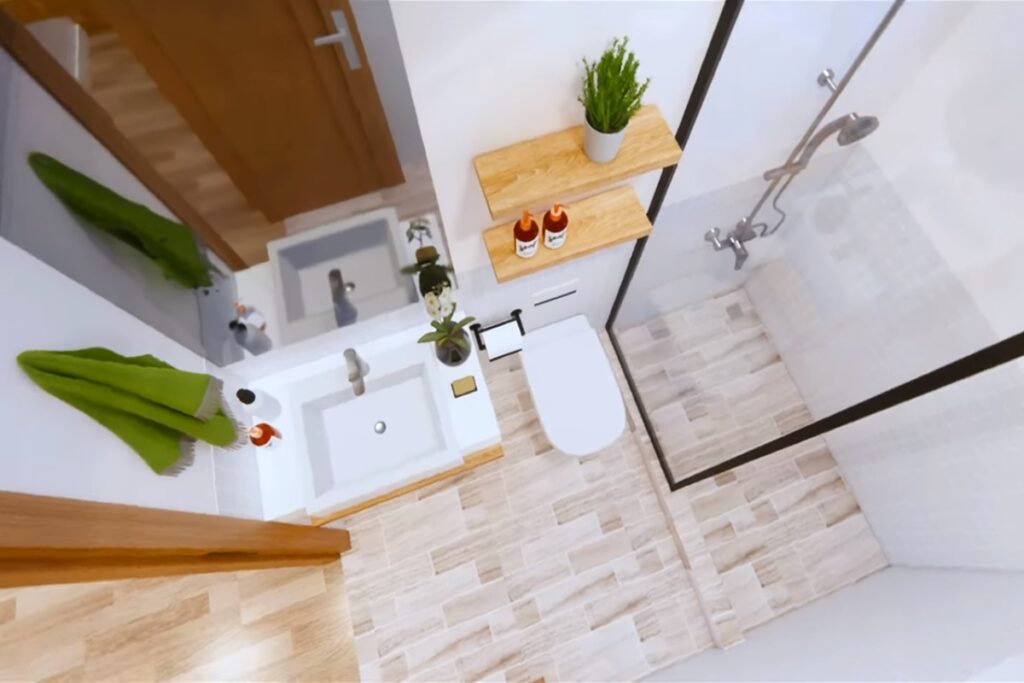
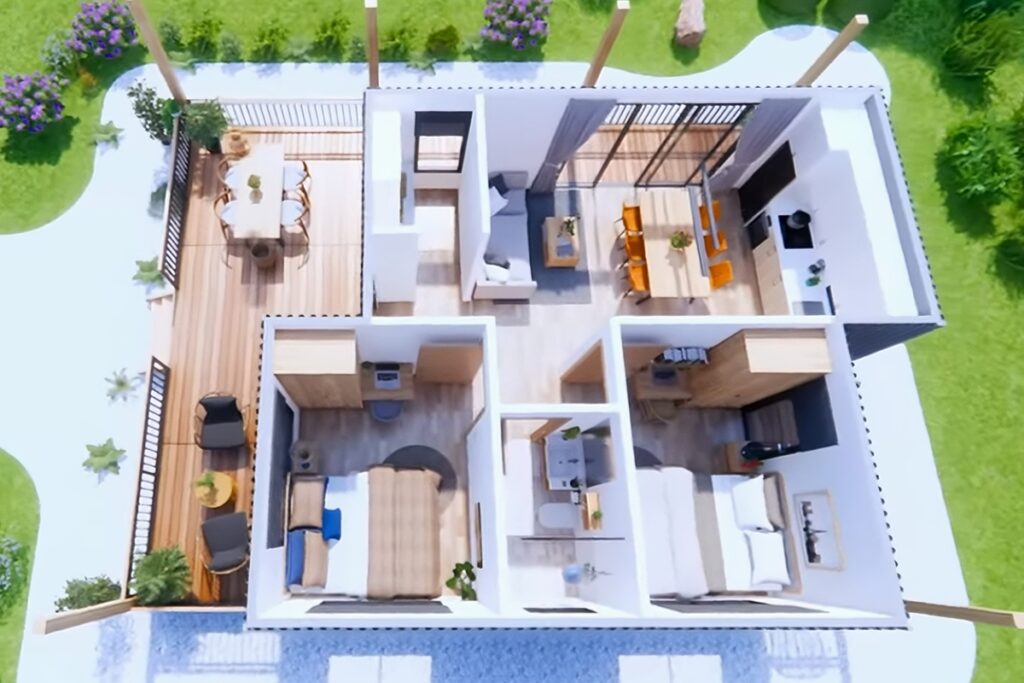
As a result, this simple container cabin life measuring 7x8m (56m2) attracts attention with the flexibility and modern lines it offers in both interior and exterior designs. The choice of materials compatible with nature and the minimalist design approach make these houses sustainable and aesthetically attractive. In addition, the large veranda area and bright interior of the tiny house offer a comfortable living space. These features make container houses an ideal option for modern living.
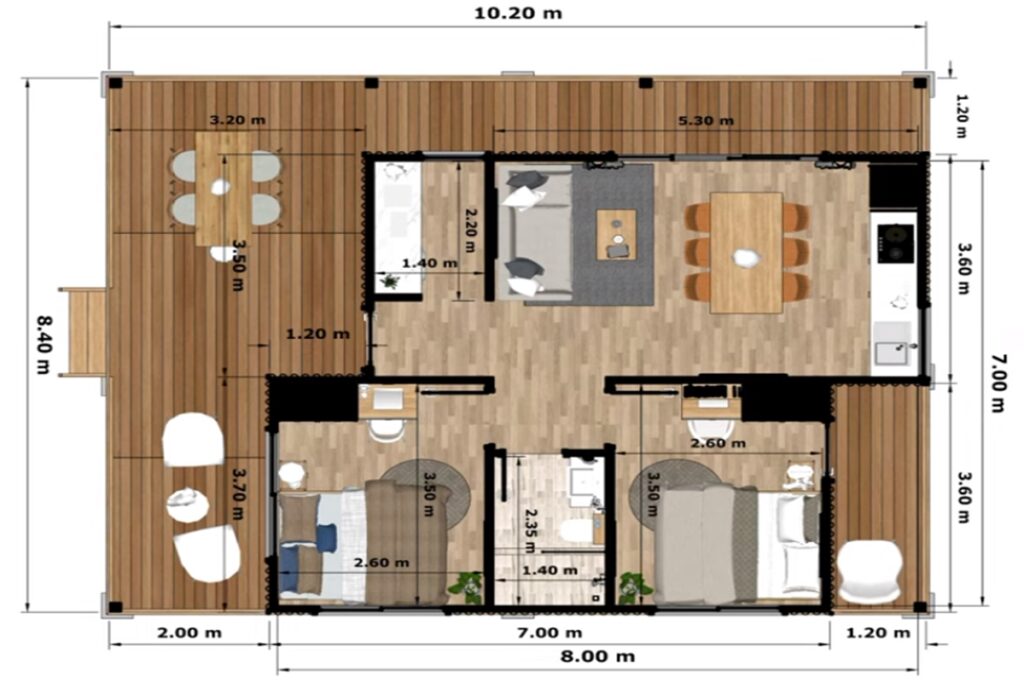
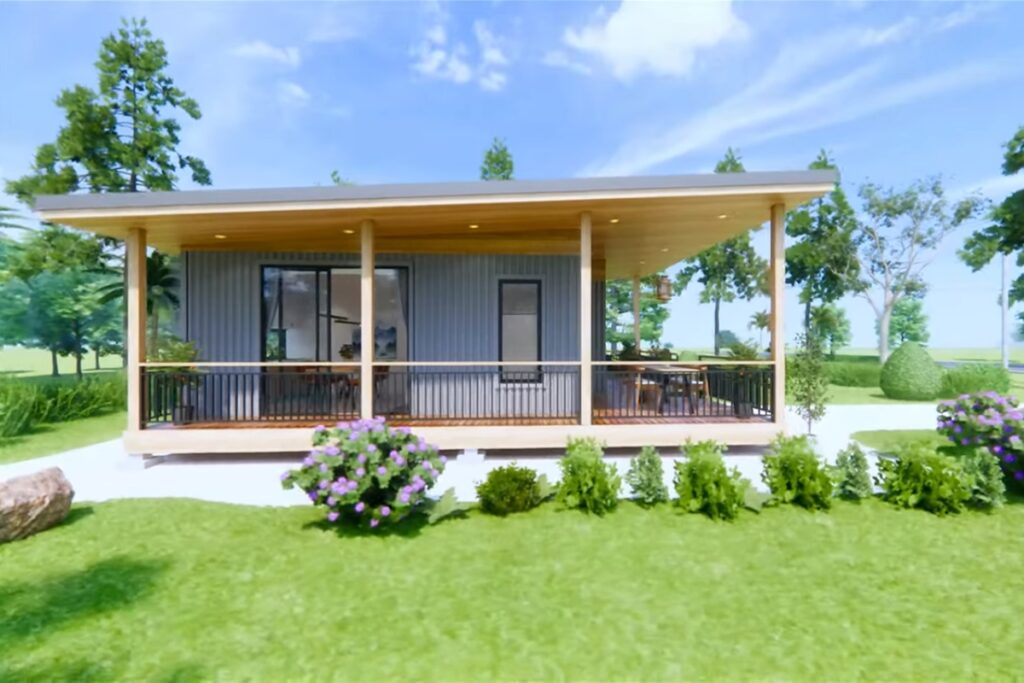
More: Simple Container House Plan
Click here for more information about container homes.
We would be very happy if you share your new ideas with us.
Don’t forget to check out and share great ideas about Trend House Designs. Thanks!
↓↓ Check Out Other Fascinating Trending Home Stories ↓↓
- Eco Friendly 40 ft Portable Container Cabin Model
- Impressive 2 Bedroom Tiny House Design
- Natural Cellar Groundfridge Without Electricity
- Attractive Magnolia Container Vacation Home in Waco
- Most Preferred 40m2 Tiny House Design Ideas
↓↓↓ For More Content ↓↓↓

