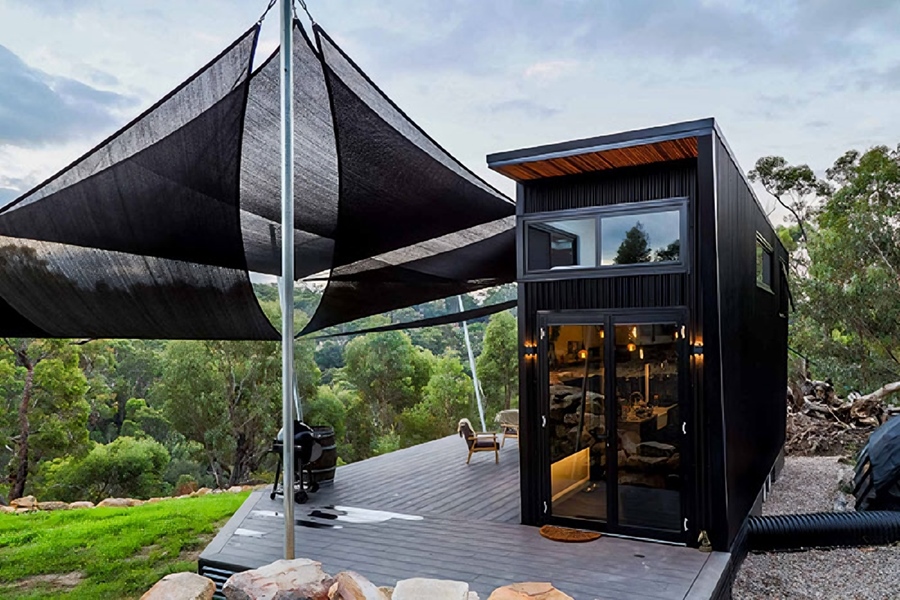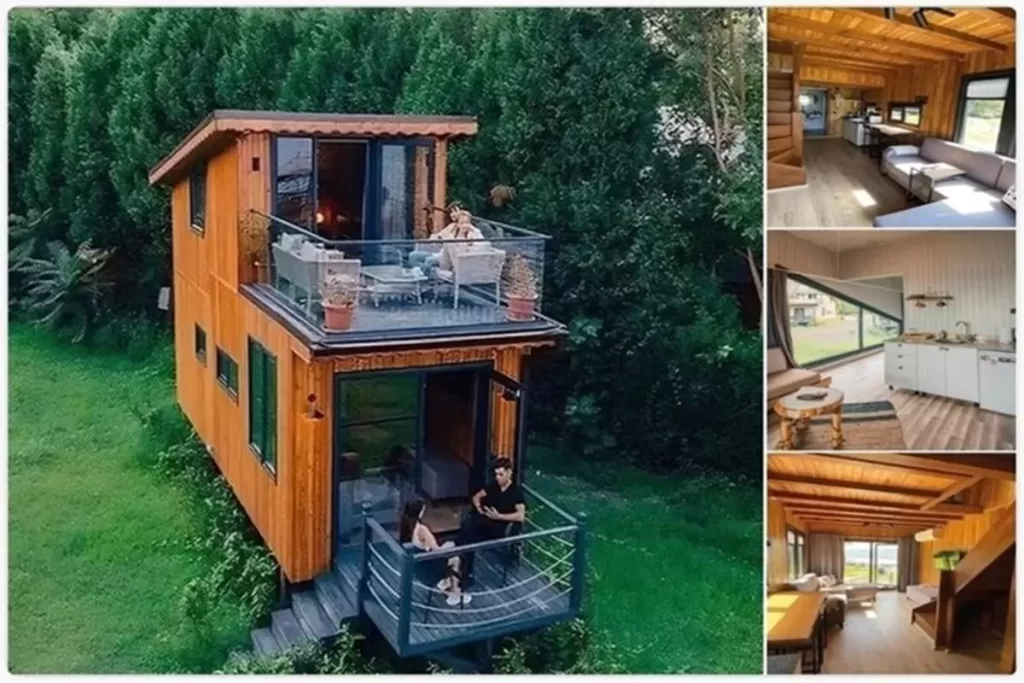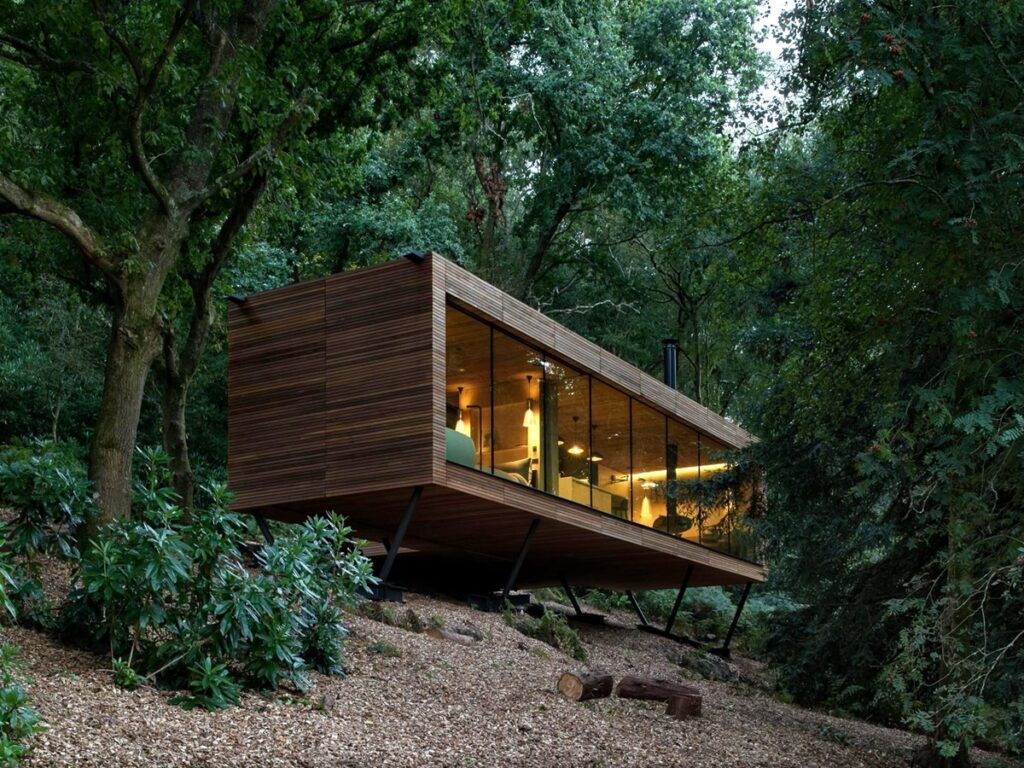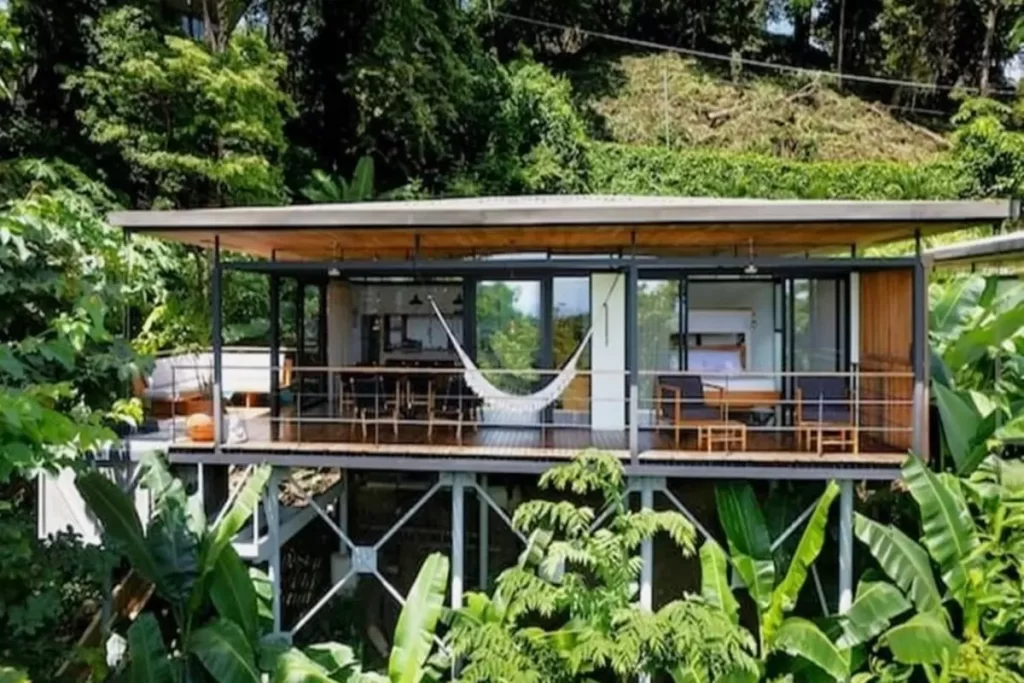The ‘4×12 Meter Two Story Tiny Cottage with Garage’ is the ideal design for your dream minimalist lifestyle.
As minimalist living continues to gain popularity, compact yet functional home designs are standing out. Tiny homes with dimensions like 4×12 meters are especially noteworthy for blending aesthetics with the serenity of a life intertwined with nature.
Let’s explore the standout features of this creative tiny house, a prime example of modern architecture.
»» Follow Trend House Designs on social media to be informed about current posts ««
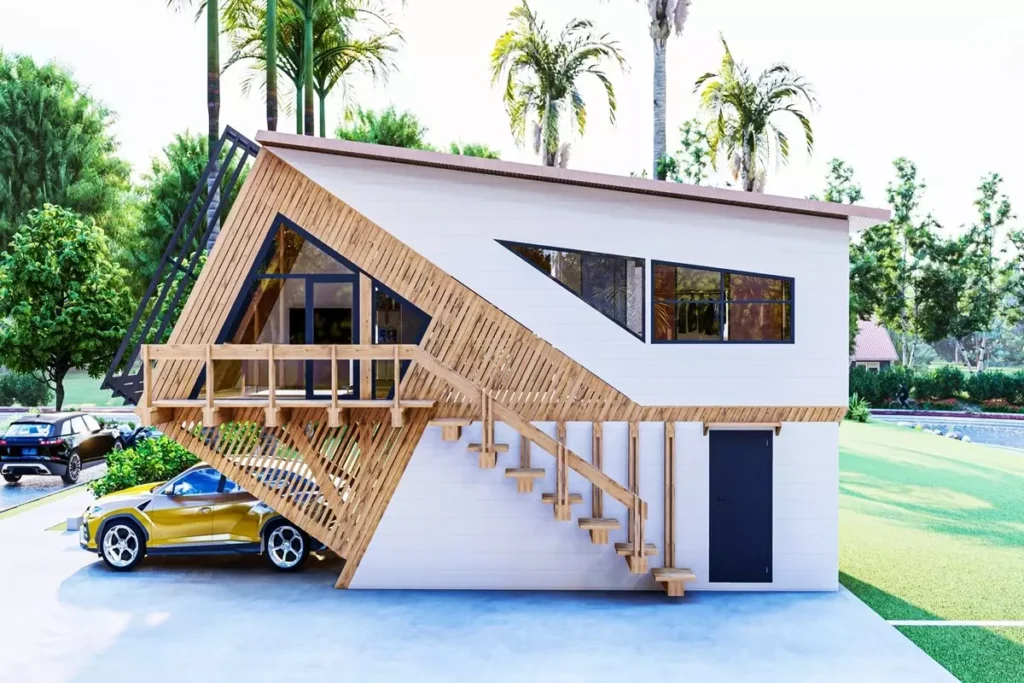
Dream Living with a 55m² Tiny House Design
This creative tiny home was designed by House Design Ideas. The cozy small home plan includes a primary living area, kitchen, one bedroom, and one bathroom. This luxurious 4×12-meter tiny home offers 55m² (570 ft²) of living space.
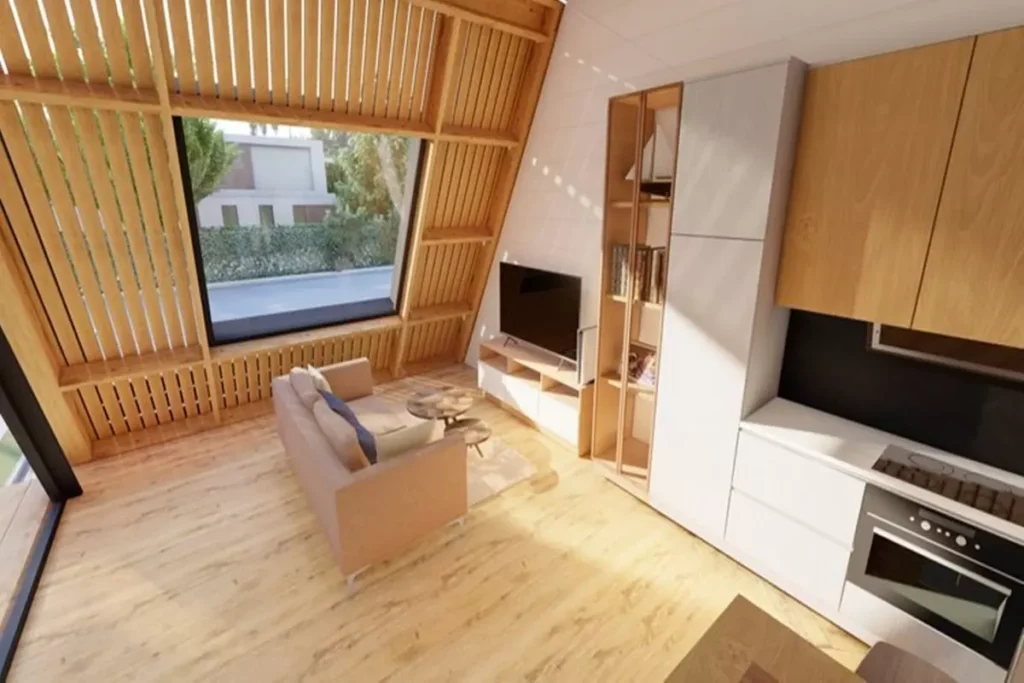
Two Story Modern Exterior: Geometric and Aesthetic Space Utilization
The exterior of this 4×12-meter tiny home boasts a distinctive and unique architectural design. The triangular front façade features a large window framed in black metal, inviting maximum natural light inside while giving the house a modern face. Beneath the house lies a parking space, offering excellent utility in a compact area. Wooden stairs leading to the upper floor emphasize the natural feel.
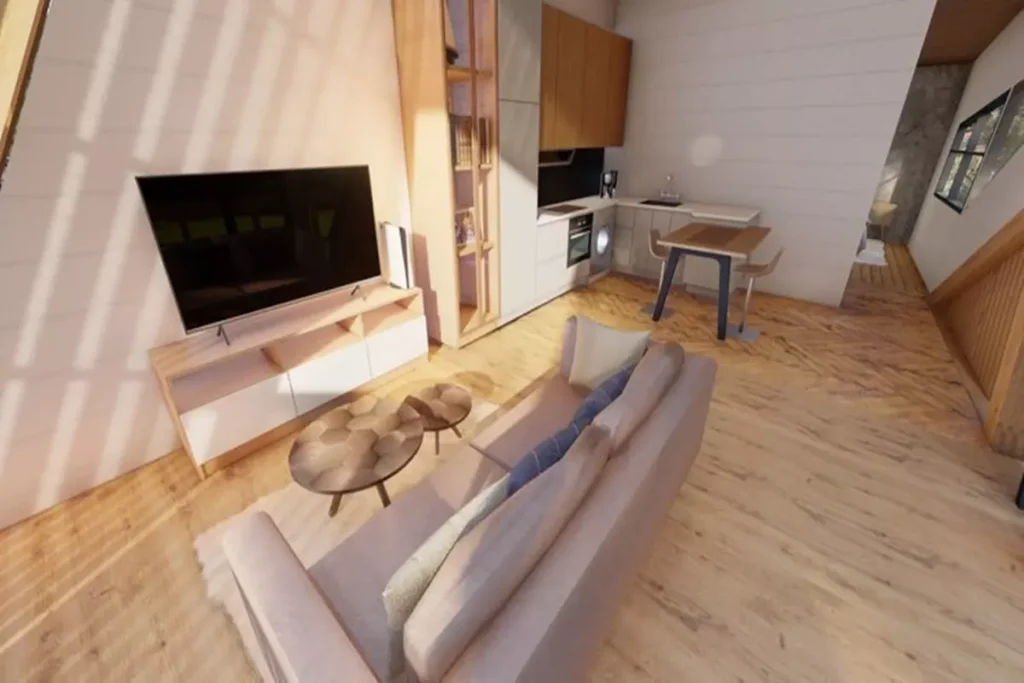
570 ft² Bright and Airy Interior Design
The interior features light-colored wooden floors and white wall panels, making the space feel more expansive and bright. The living area is oriented towards the large glass front, seamlessly integrating the view into the living experience. The kitchen, though small, is thoughtfully designed with modern cabinets reflecting the elegance of minimalist living.
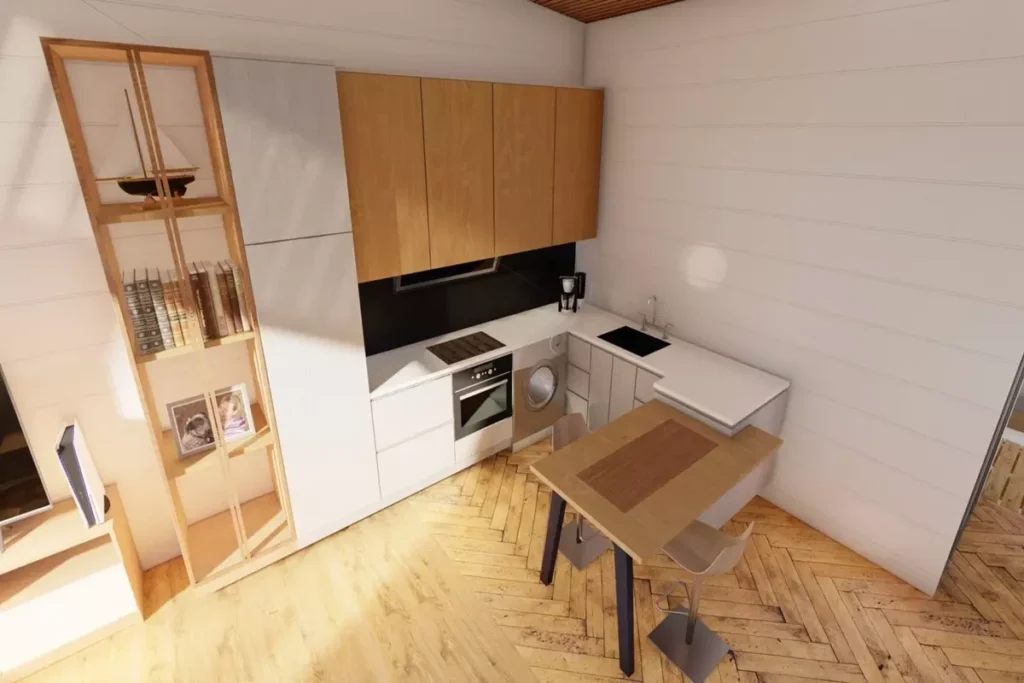
Modern Bedroom: Simple and Comfortable
The bedroom exudes a slightly industrial vibe with its concrete-look wall detail. The natural wooden textures in the bed frame and nightstands strike a balance between modernity and nature. The large window provides breathtaking views of nature, even from the bed, creating an ideal serene atmosphere.
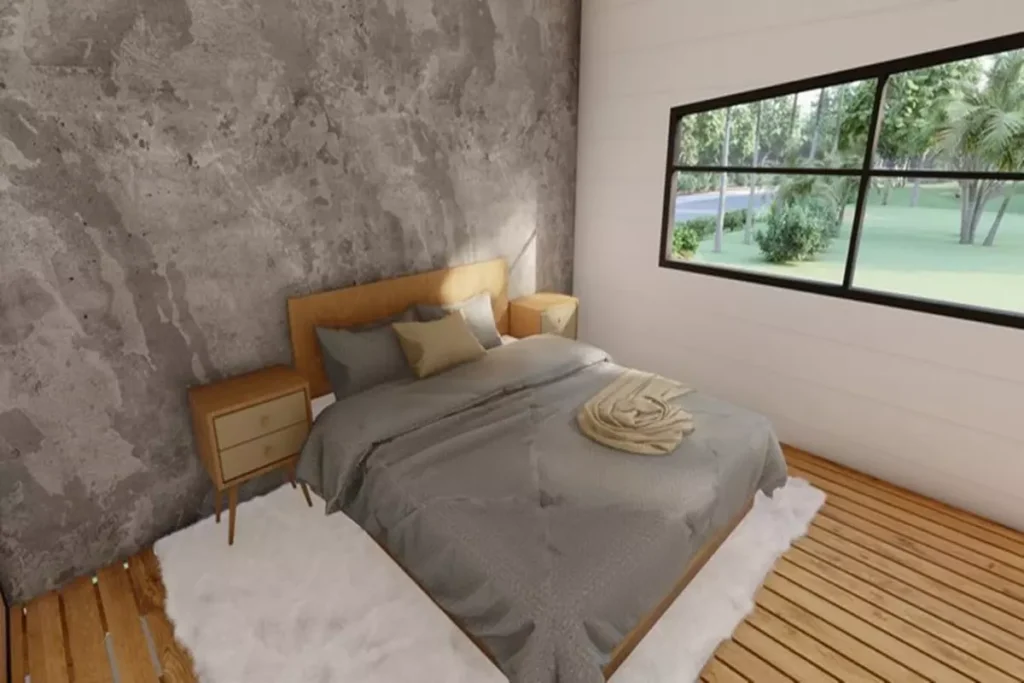
Why Choose a 4×12 Meter Tiny Home?
Affordable: Maximizes efficiency in a small footprint.
Energy Efficient: Smaller spaces mean less energy consumption
Eco-Friendly: Easily integrated with gardens or natural surroundings, making it environmentally conscious.
Modern Living Philosophy: Puts minimalism and functionality at the forefront.
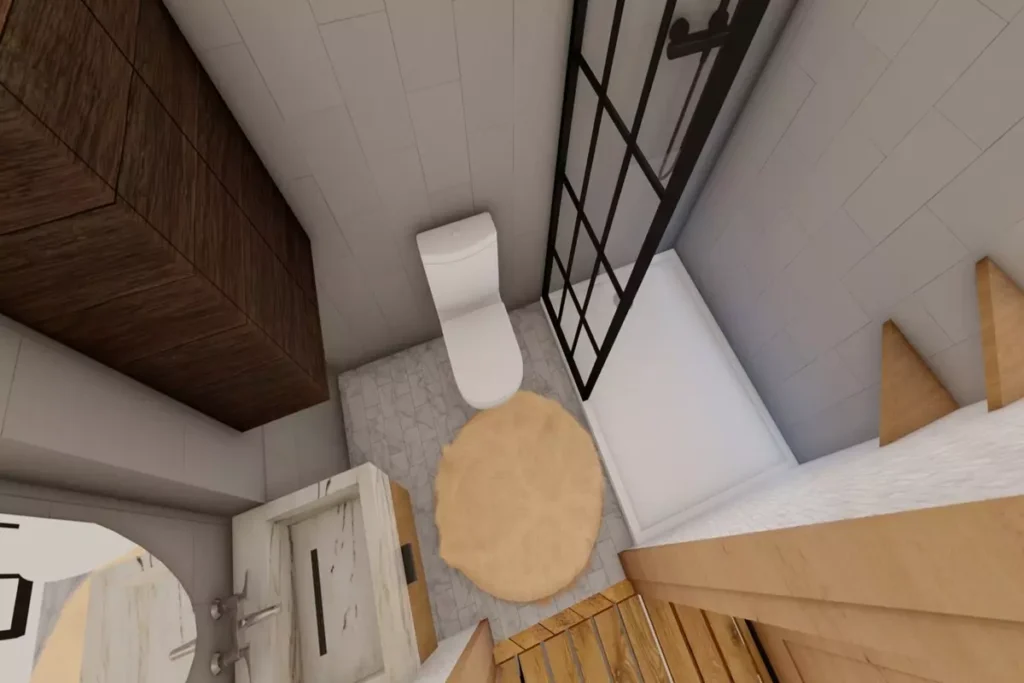
Conclusion: 4×12 Meter Two Story Tiny Cottage with Garage
This 4×12 meter tiny house combines modern architecture with functionality in compact living spaces. Its unique exterior design, spacious interior, and connection to nature bring a fresh perspective to the tiny home concept. If you’re ready to embrace the philosophy of minimalist living, homes like this are perfect for you!
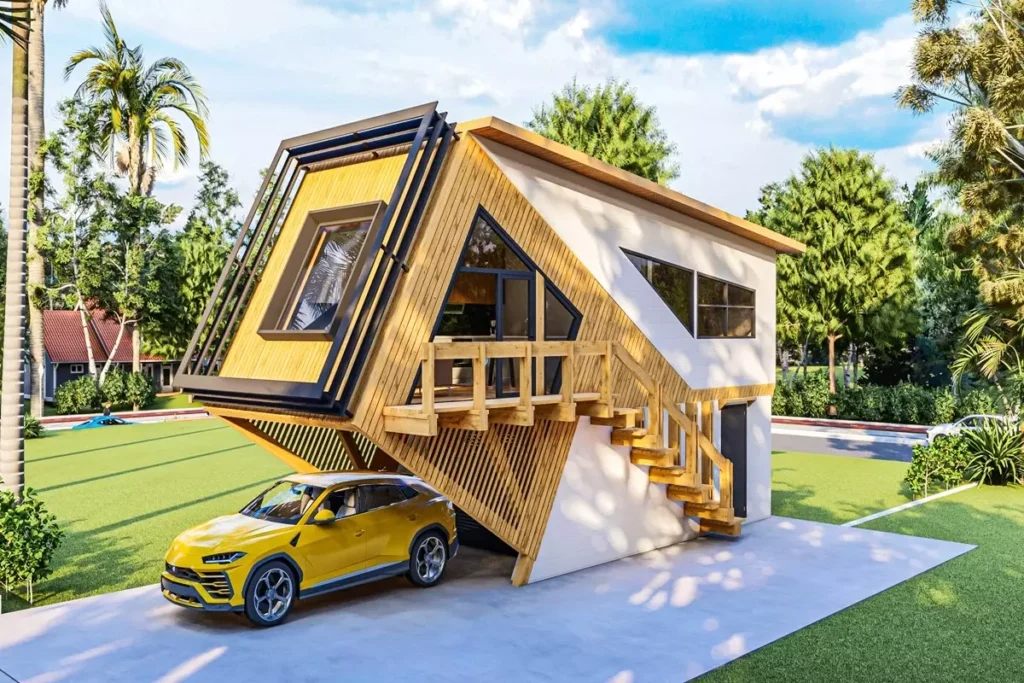
More: House Design Ideas
Click here for more information about container homes.
We would be very happy if you share your new ideas with us.
Don’t forget to check out and share great ideas about Trend House Designs. Thanks!
↓↓ Check Out Other Fascinating Trending Home Stories ↓↓
- Container Homes: Advantages, Disadvantages, Models, Uses, Prices, Technical Features (2026 Guide)
- Second Hand Caravan Guide: Buying Tips and Advantages
- Wheeled 20 m² Tiny House AIRBEE: Comfort and Minimalism Combined
- Log Cabin Design Guide: The First Step Towards a Return to Natural Life
- 20 m² Tiny Dream Holiday Home in Sapanca: Cute Loft Design Little Monastery
↓↓↓ For More Content ↓↓↓

