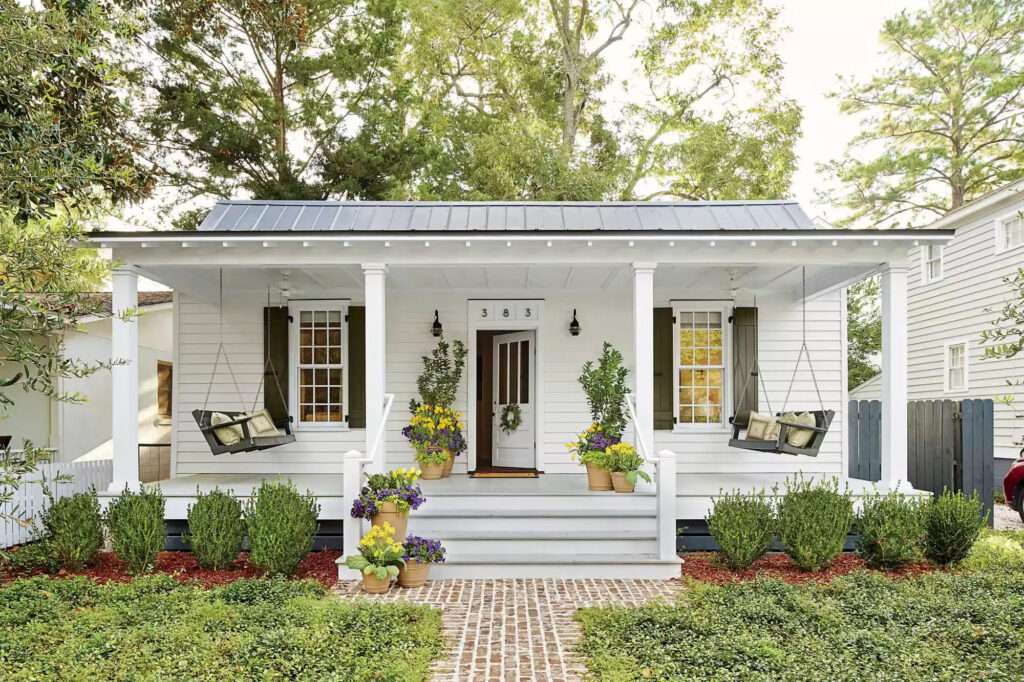Hello my friends… We continue to discover different and wonderful tiny houses around the world. Today we will introduce you to the ‘Old Lowcountry Cottage’, which fascinates incredible change, suitable for the minimalist life of your dreams.
Interest in tiny houses is increasing day by day. Especially in recent years, the rapid increase in prices in the housing sector has increased the interest in this area. This situation has led people to prefer smaller and more affordable houses instead of buying expensive houses in cities.
The wonderful little house we are going to introduce to you today is located in Beaufort, South Carolina, United States. This wonderful 660 square foot tiny house has been restored by architect and landlord Michelle Prentice.
»» Follow Trend House Designs on social media to be informed about current posts ««

We are Redesigning the Old Lowcountry Cottage
When the couple saw that this small old house behind their house was for sale, they decided to live a new life here. However, their job was difficult as Beaufort’s laws prevented extensive renovation of such old homes.

And finally, with the disappearance of legal problems, they started the renovation, which took about a year. With the renovation work, it turned out that the tiny house is older than expected. It turns out that the Old Lowcountry Cottage was built in 1880 as the kitchen of a large house.

The owners took care not to disturb the historical texture of the house while restoring the tiny cottage. When you enter the main living area of the tiny house, you see that the old historical texture is preserved.

60 m2 Offers a Comfortable Living Style
If you live in a small house, you need to make the most of all the space in the house. The Gibson and Prentice couple bought two standard cabinets suitable for the minimalist home, with the washer and dryer out of sight.

In the interior and exterior design of the tiny house, white color was preferred to provide elegance. The corrugated wooden parquet used on the floor of the house has added a difference to the environment.

The tiny cottage has a sweet minimalist kitchen designed with white cabinets. The white kitchen cabinets and the wood color dining table look great.

The bedroom of the tiny house is stylishly decorated with white colors like the other areas. The bedroom, which is designed in a spacious way with light colors, looks very comfortable.


Click here for more information about container homes.
We would be very happy if you share your new ideas with us.
Don’t forget to check out and share great ideas about Trend House Designs. Thanks!
↓↓ Check Out Other Fascinating Trending Home Stories ↓↓
- Container Homes Frequently Asked Questions (FAQ)
- We are Redesigning the Old Lowcountry Cottage: 60 m2 Offers a Comfortable Living Style
- 2-Story Steel Cabana Home in Santa Catarina: A Unique Retreat in the Heart of Nature
- Container Homes: Advantages, Disadvantages, Models, Uses, Prices, Technical Features (2026 Guide)
- Second Hand Caravan Guide: Buying Tips and Advantages
↓↓↓ For More Content ↓↓↓
Keywords: house designs, container house, cozy homes, minimalist living, small cabins, tiny house, cozy tiny house, tiny house projects, portable tiny house, affordable small homes, off-grid tiny house, tiny house plans, minimalist living space, compact home design, DIY home building ideas.





