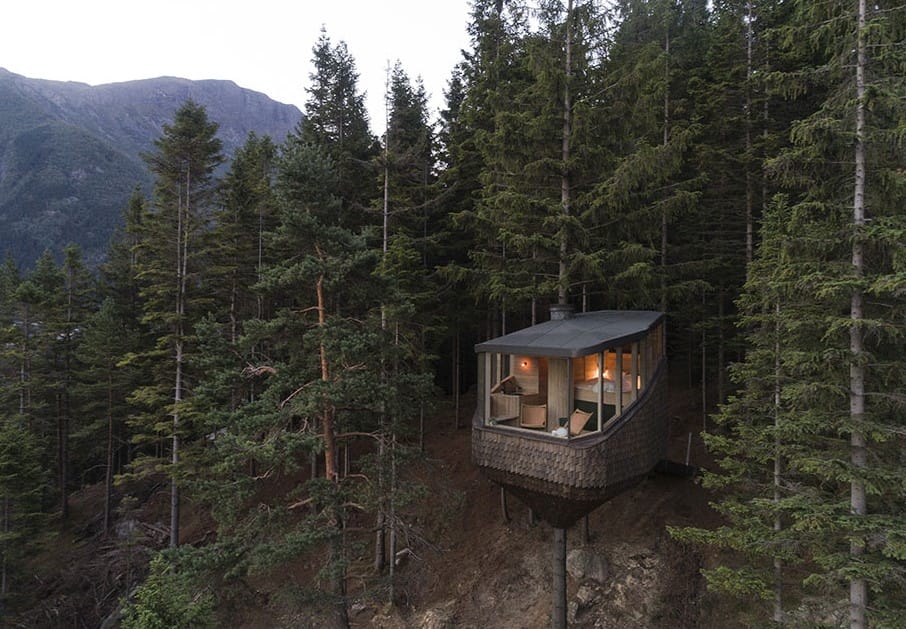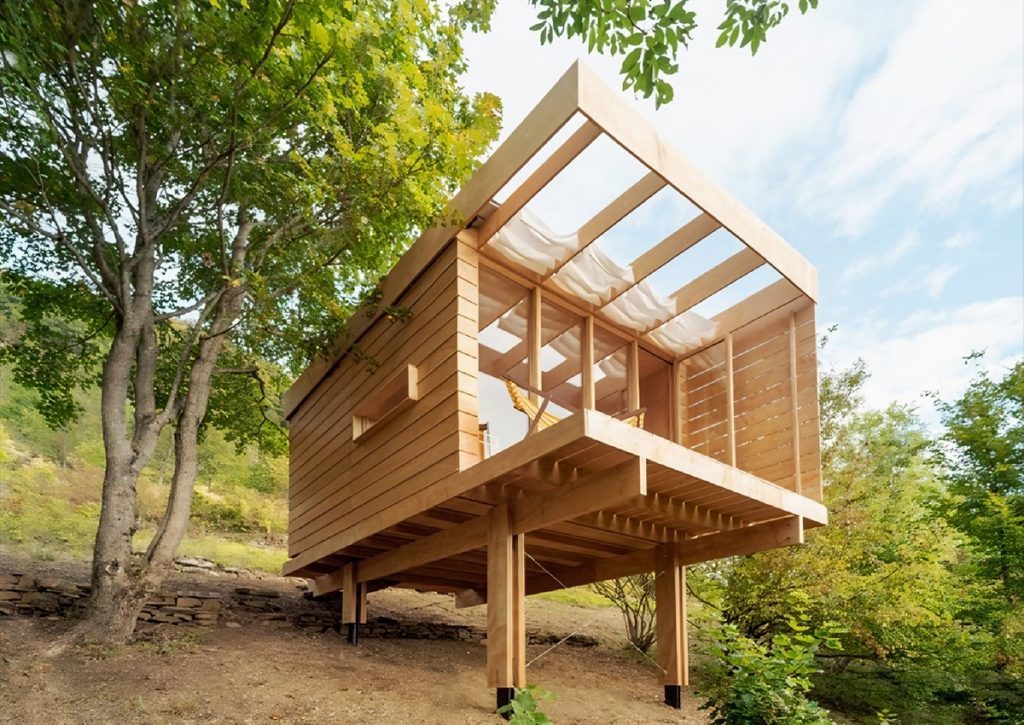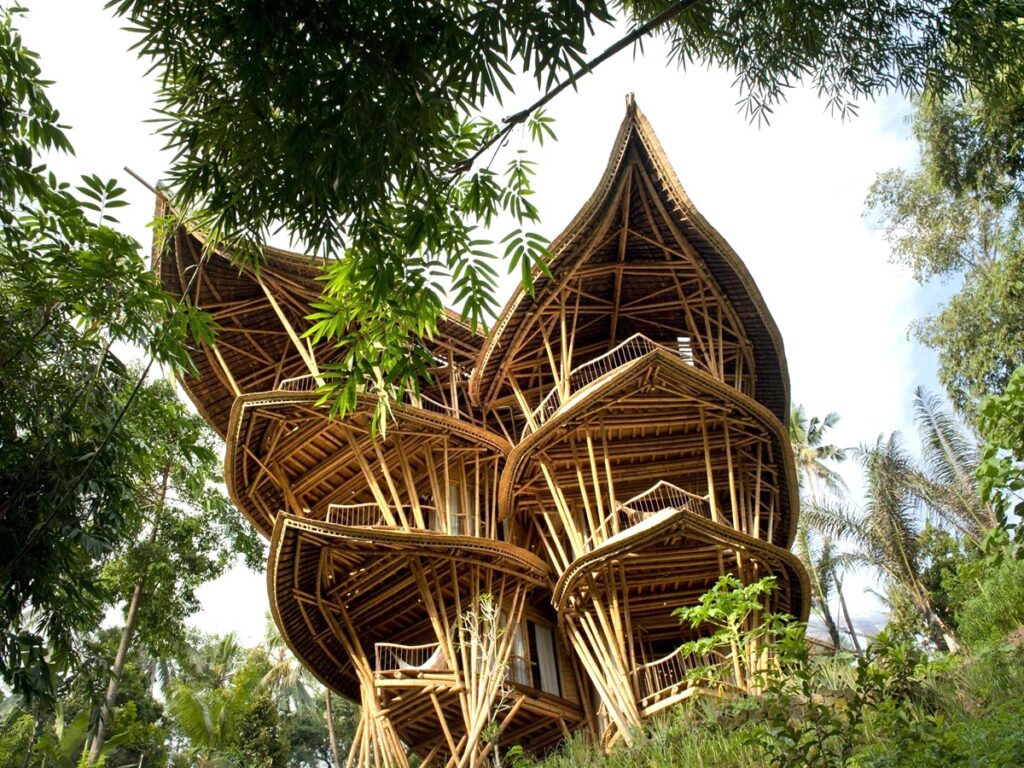We continue to discover different and wonderful little tree houses around the world. I would like to talk about a small tree house in the wonderful forest of Oslo, with an elegant design, in harmony with nature, with a lake view.
The charming treehouse was designed by Helen & Hard architecture. The Woodnest treehouse is located on the steep forested slopes around the Hardanger fjord above Odda. The Woodnest treehouse was designed in accordance with the topography of the region and the harsh climatic conditions of Norway.
»» Follow Trend House Designs on social media to be informed about current posts ««
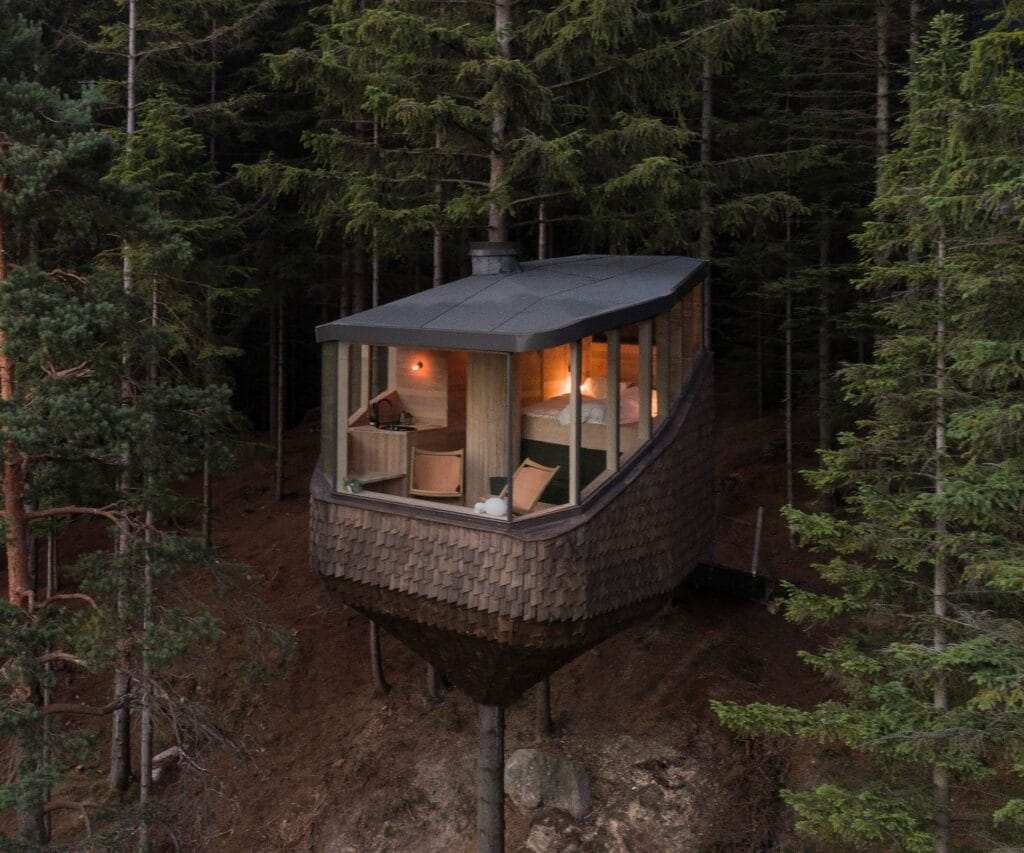
Lake View Small Tree House in the Wonderful Oslo Forest
The modern tiny house is planned at a height of 5-6 m from the ground in the magnificent nature with large pine trees. It is attached to the trunk of a large pine tree with a steel ring. The tree house project, completed in 2022, has an area of 15 m2.
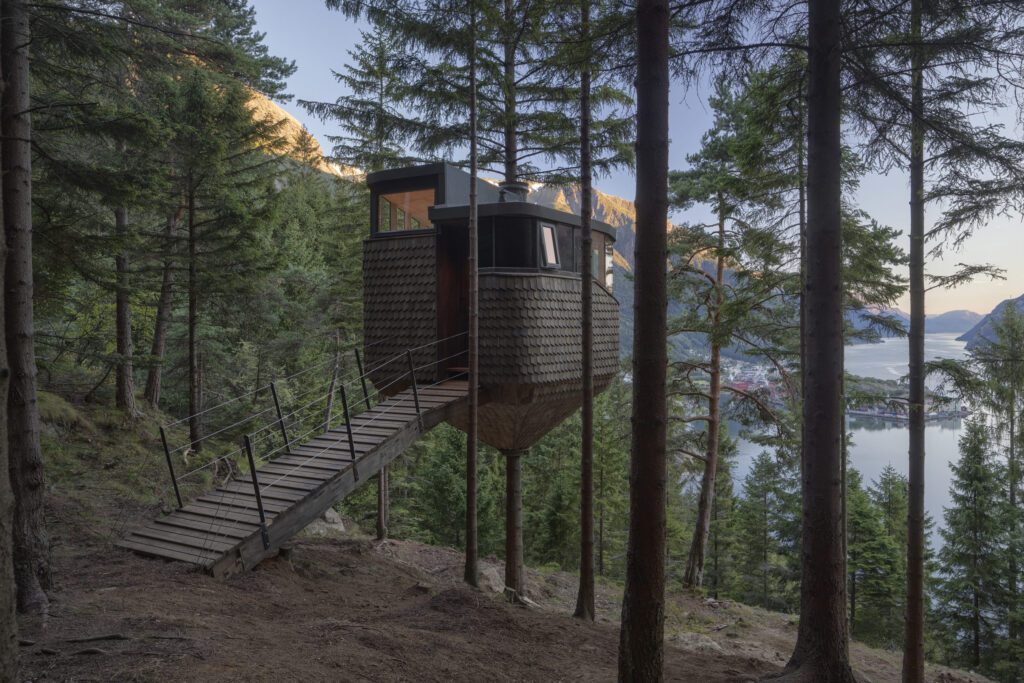
The tiny treehouse has four sleeping areas arranged around the tree trunk, a bathroom, a kitchen area and a living area.
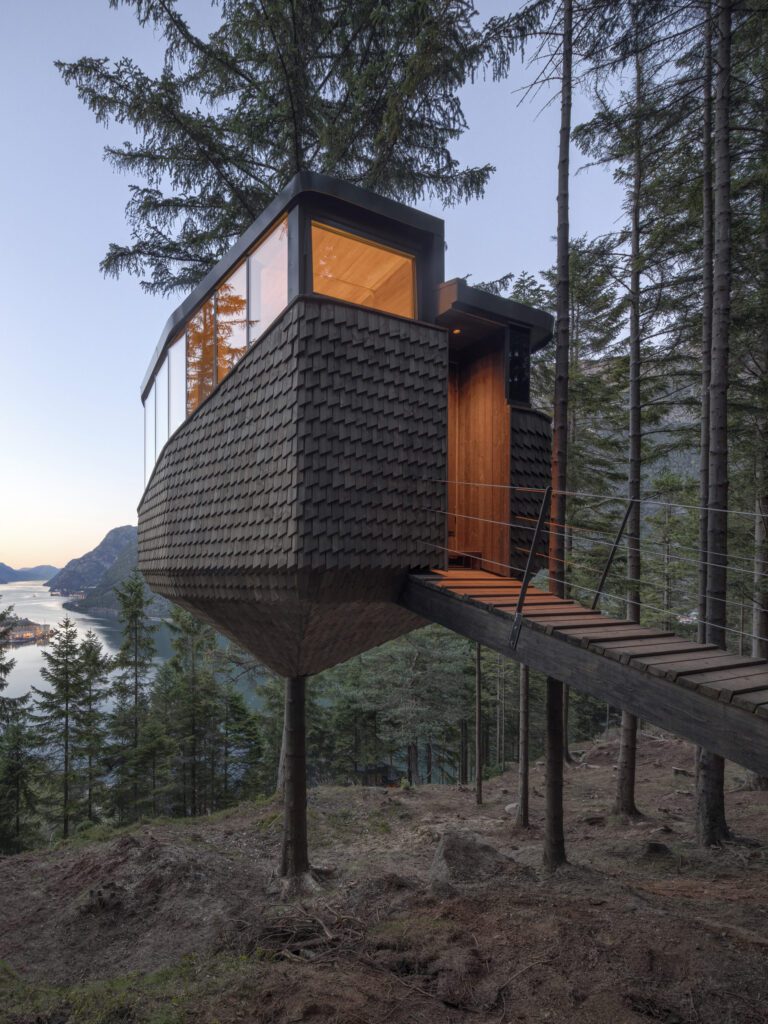
Essential wood products were used in almost all of the project. The tiny house was designed with inspiration from Norwegian cultural traditions. Untreated natural wood shingles formed a protective armor around the tiny house.
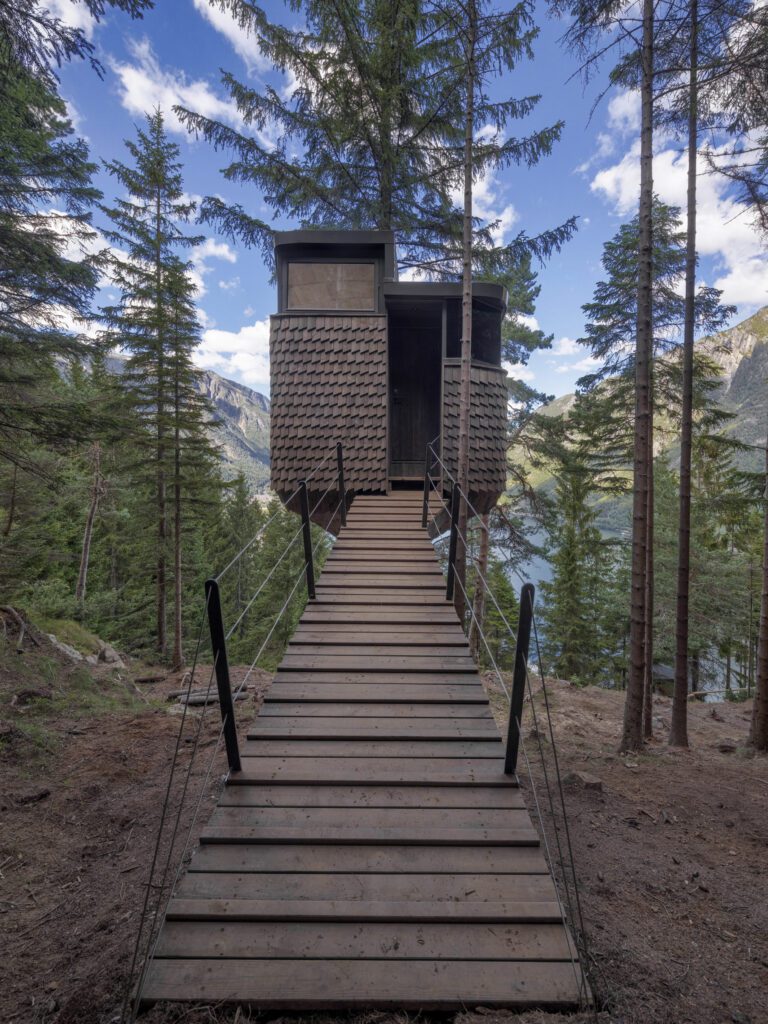
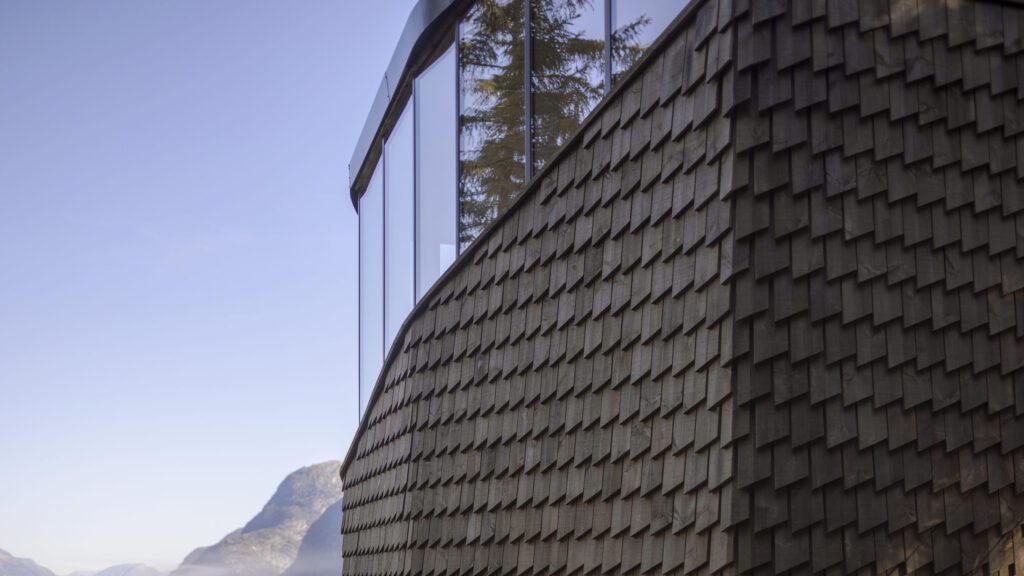
The modern wooden products used in the interior design of the house add elegance to the environment. The large and large windows of the tiny house made the environment bright and spacious.
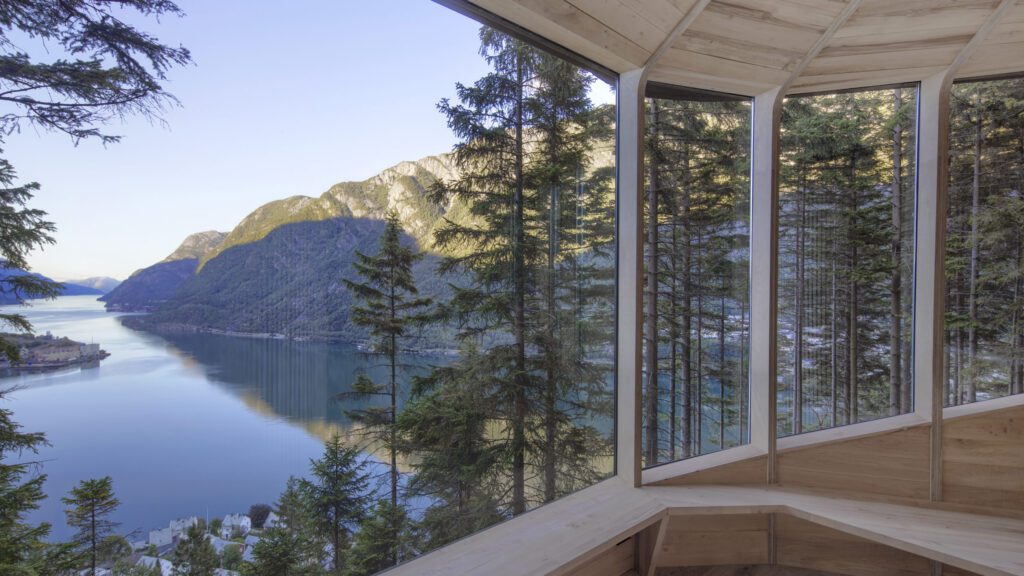
In the main living area, you can enjoy the rich view of the fjord below through the pine trees.
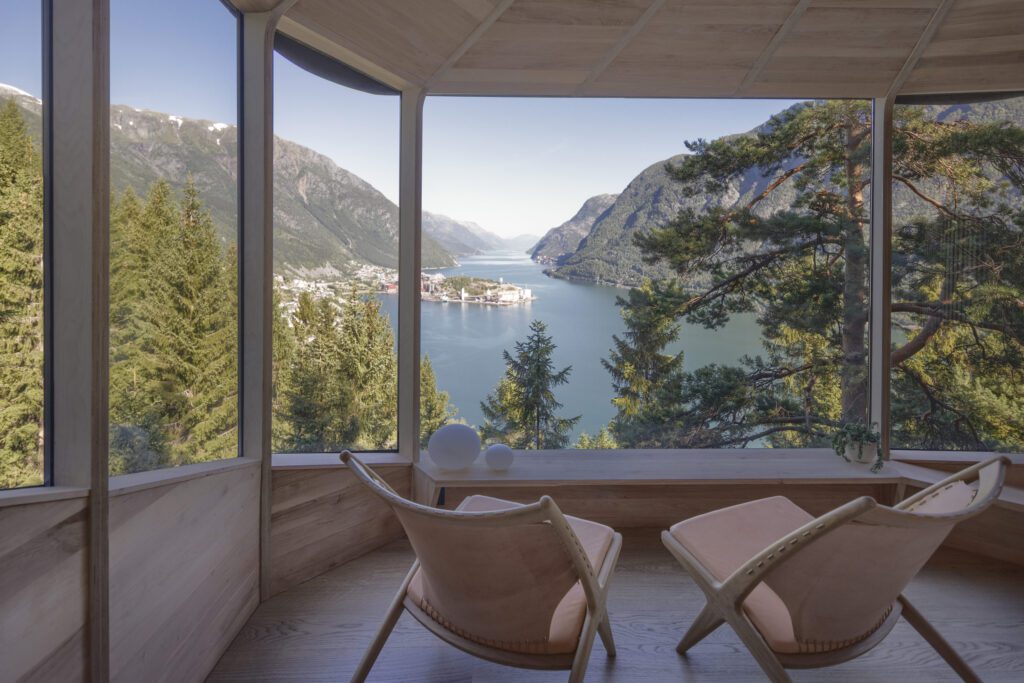
Small Tree House with Lake View Woodnest looks fascinating with its wonderful design and unique location in harmony with nature.
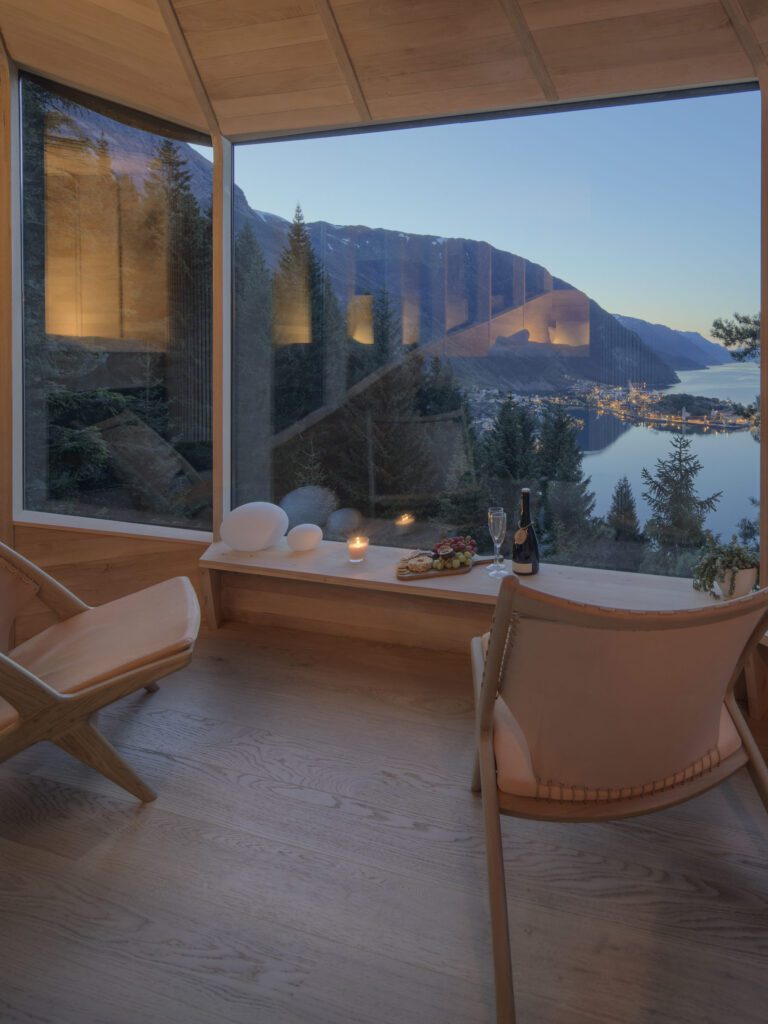
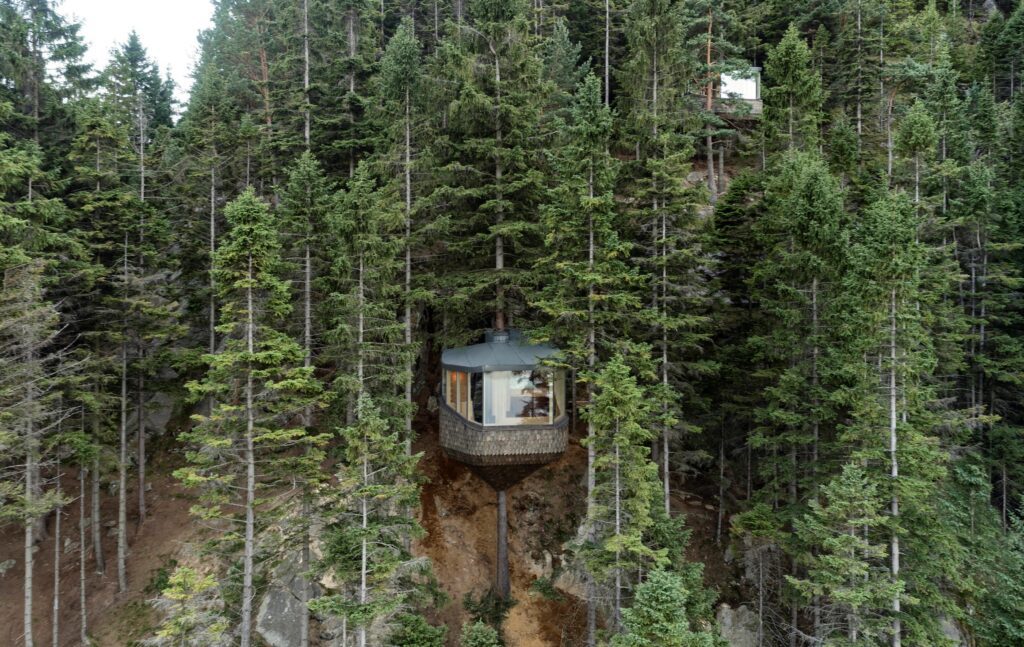
Click here for more information about container homes.
We would be very happy if you share your new ideas with us.
Don’t forget to check out and share great ideas about Trend House Designs. Thanks!
↓↓ Check Out Other Fascinating Trending Home Stories ↓↓
- Priscila Azzini 2×40 Simple Container House Model
- Special 10 Small Dream Log Cabin Models
- Impressive 40ft Container House Return in Barneveld
- Spectacular Woods Cabins in Eureka Springs
- Wonderful Black Minimalist Home Mambo 140
↓↓↓ For More Content ↓↓↓
