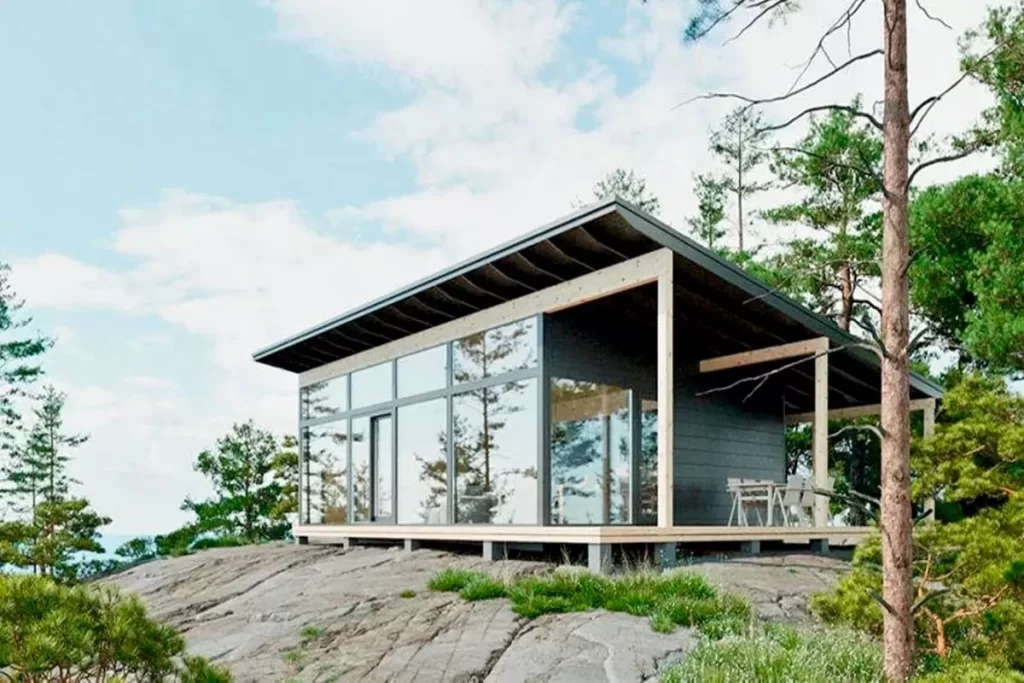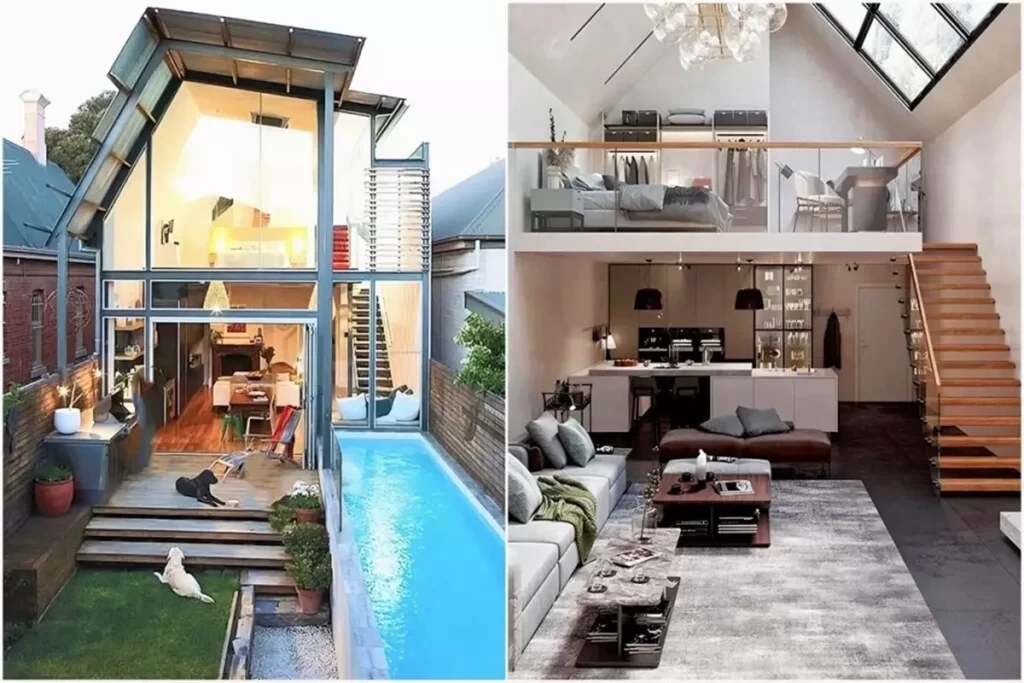This week we will introduce you to ‘Small Container House Life 15m2 Minimalist Design’, which attracts attention with its modern and minimalist design.
Prefabricated tiny houses are minimalist private structures where you can relax and find peace in the wonderful nature, away from the city. You may be interested in designing a 15 square meter tiny house. However, with good planning, you can create a functional and comfortable living space in a small area. Most importantly, when designing a tiny house, every detail should be calculated and you should be careful not to have more items than you need.
If you don’t have a big budget and a lot of time for complex and large structures, buying a prefabricated house may be the right choice for you. For example, if you want to design your own small prefabricated house, you should examine different designs.
You can step into the minimalist life of your dreams by taking a look at other great tiny houses on our website.
»» Follow Trend House Designs on social media to be informed about current posts ««
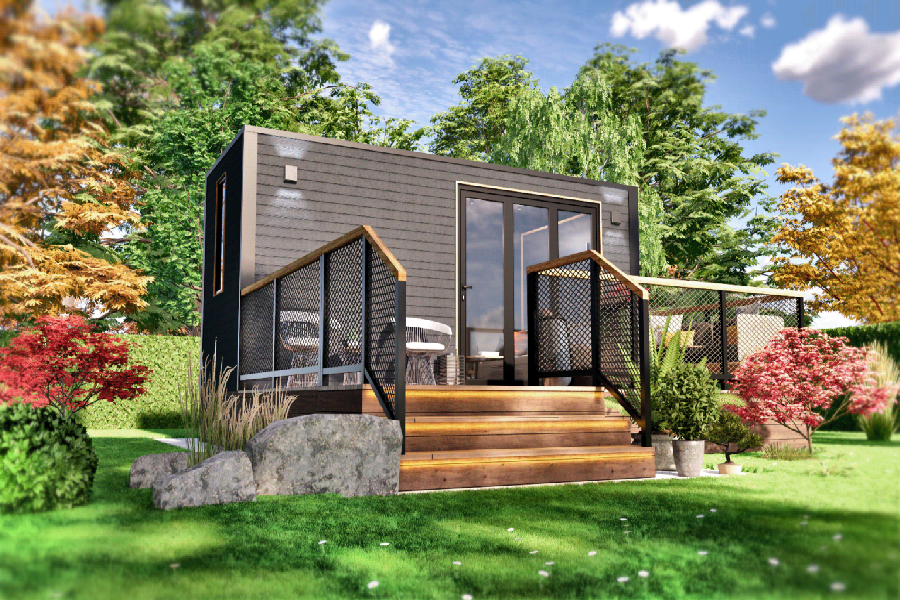
Small Container House Life 15m2 Minimalist Design
The first step to take when designing Small Container house life is to use the space with maximum efficiency. Using functional furniture in such small homes allows you to make the most of the space. For example, with good planning, you can turn your bed into a great storage space.


3x5m Small Container House Life
The modern tiny house designed by Tiny Designs Studio has an impressive design. This elegant tiny house design is a perfect example of meeting the needs of modern life with minimalist solutions. Be careful not to keep things you don’t use and don’t need in a small house.
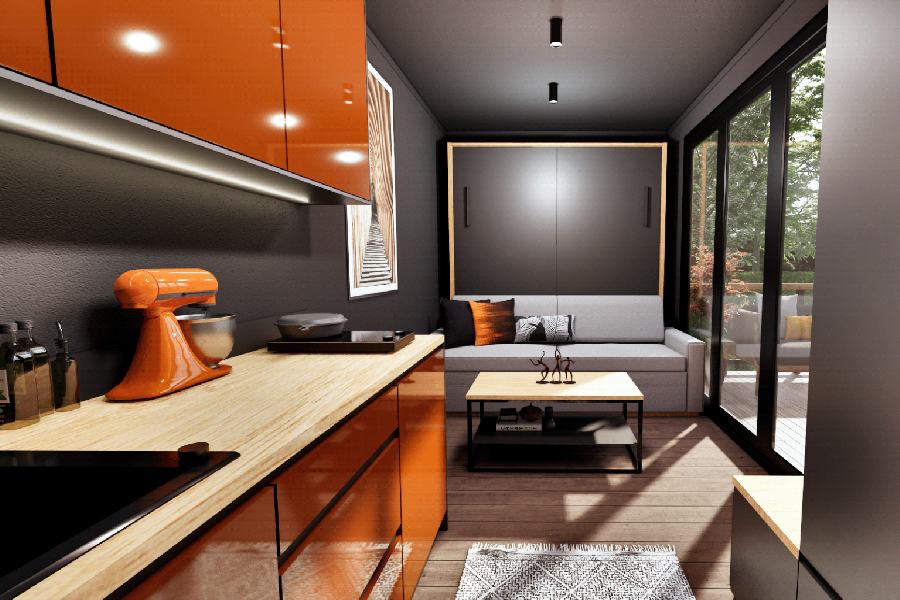

15m2 Minimalist Prefab Design Idea
The tiny container house is 3×5 in size and offers 15m2 of usage area. The tiny house offers a great option to escape from today’s complex city life and relax in a comfortable environment. An open plan design in which the kitchen and the main living area are together was applied in the tiny house life.


Wonderful Small Container Life
The tiny house has 1 queen-size double bedroom, a minimalist fully equipped kitchen, and a modern bathroom. Your dream small living interior design is very important compared to big houses. Since the space used in these tiny houses is small, you should be careful not to keep too many items.
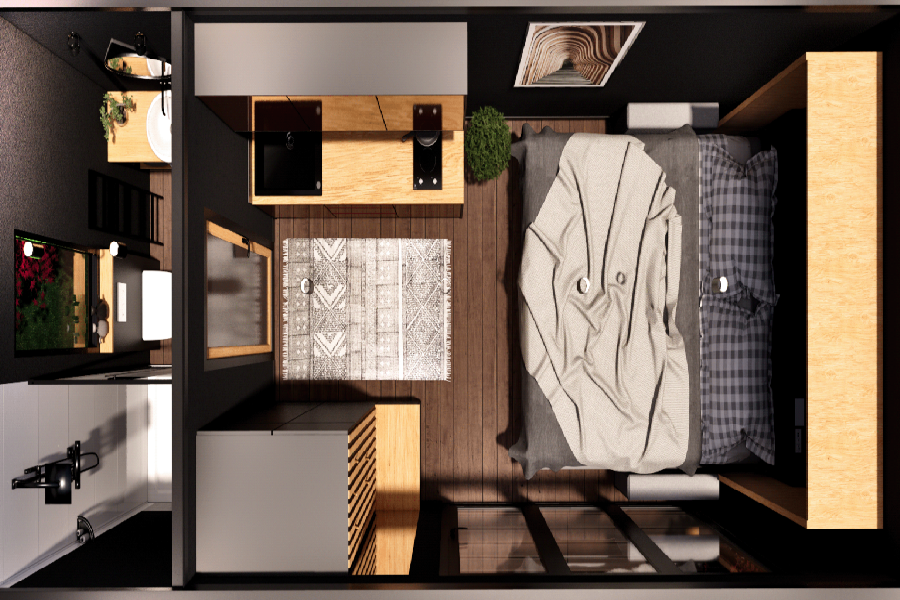

The modern tiny house has a large wooden veranda where you can spend pleasant time with your loved ones. The patio has an impressive design with modern furniture. The veranda has a unique design that combines the small house with the wonderful nature.

As a result, these minimalist houses are original designs that emphasize functionality rather than size and make life easier. I love the functional modern architecture of this awesome little container house.

Click here for more information about tiny homes.
We would be very happy if you share your new ideas with us.
Don’t forget to check out and share great ideas about Trend House Designs. Thanks!
↓↓ Check Out Other Fascinating Trending Home Stories ↓↓
- Second Hand Caravan Guide: Buying Tips and Advantages
- Wheeled 20 m² Tiny House AIRBEE: Comfort and Minimalism Combined
- Log Cabin Design Guide: The First Step Towards a Return to Natural Life
- 20 m² Tiny Dream Holiday Home in Sapanca: Cute Loft Design Little Monastery
- 20m2 Insulated Container Dream House: Fast and Practical Housing Options
↓↓↓ For More Content ↓↓↓


