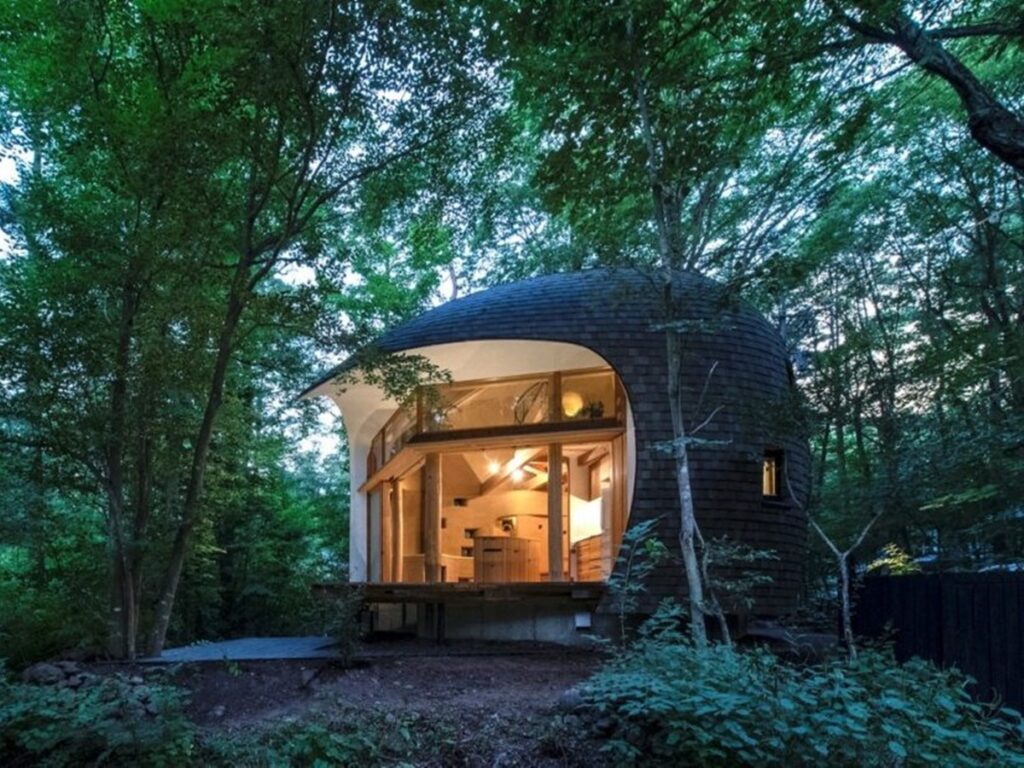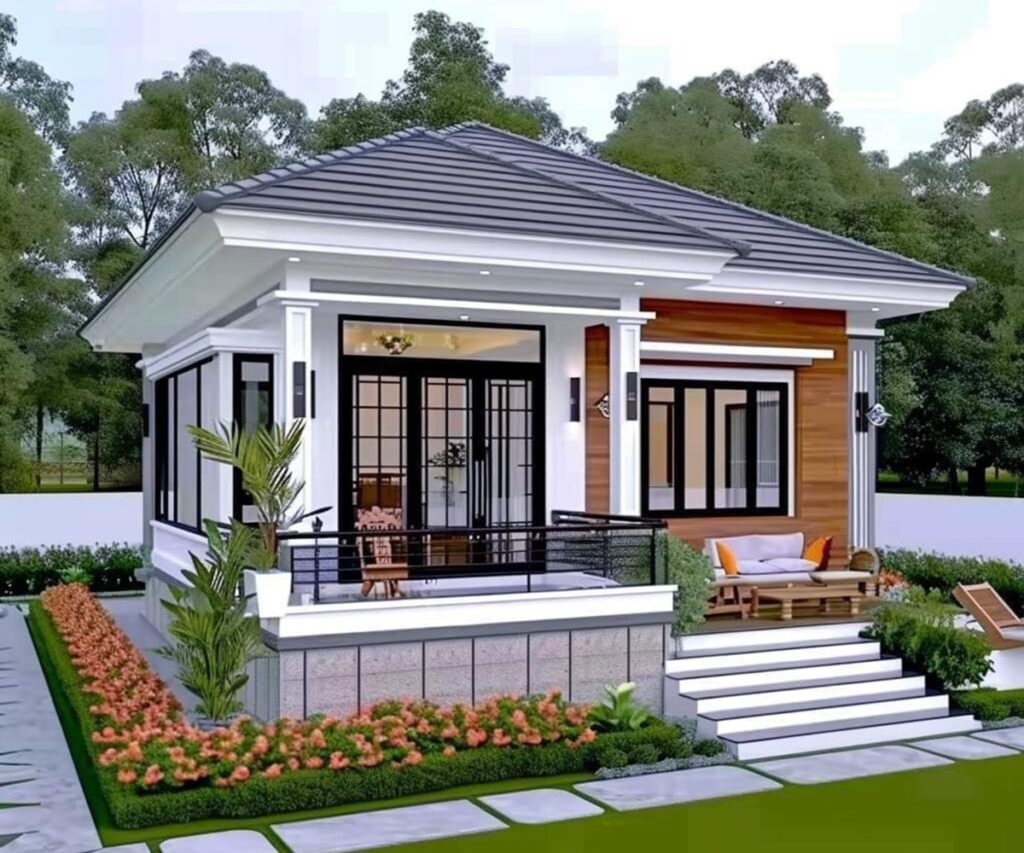Today we will introduce you to the ‘8×7 Meters Small Farm House Design Idea’ for the minimalist farm life of your dreams.
Living in a tiny house with a private garden is a fun experience that strengthens social bonds. These houses are minimalist private buildings where you can relax and find peace. Due to this attractive feature, the demand for these different and wonderful detached tiny houses is increasing day by day.
It looks charming with its modern farmhouse design designed by Trend Studio. The impressive small farmhouse plan is a great choice for a stress-free, minimalist life. You can take a step into the minimalist life of your dreams by taking a look at other wonderful tiny house designs on our website.
»» Follow Trend House Designs on social media to be informed about current posts ««
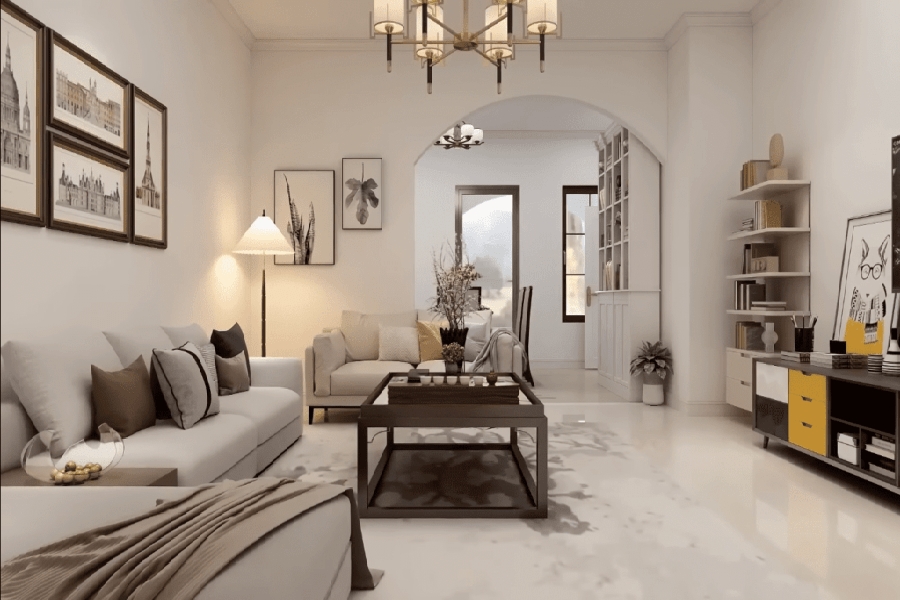
56 m2 Meters Small Farm House Design Idea
Tiny home life is a unique retreat that brings great happiness in a small space. These houses are eco-friendly and minimalist wonderful buildings that adopt a sustainable lifestyle. This great design idea has a unique design that embraces the wonderful nature.
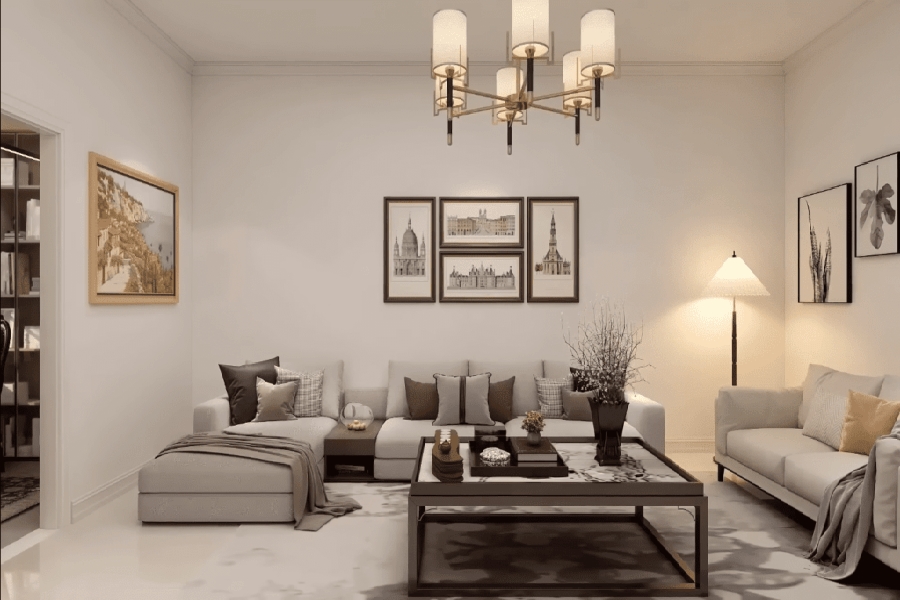
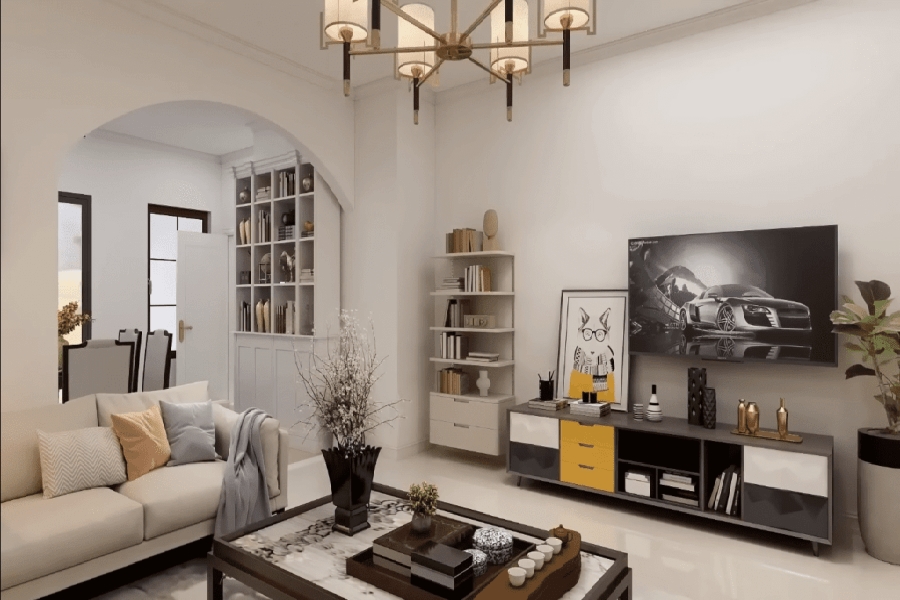
The interior design of the tiny farmhouse has an aesthetic and modern layout. In his tiny house, an open-plan design, where the kitchen and the main living area are together, was applied. The detached house plan features 2 queen double bedroom, a fully equipped minimalist kitchen and a modern bathroom.
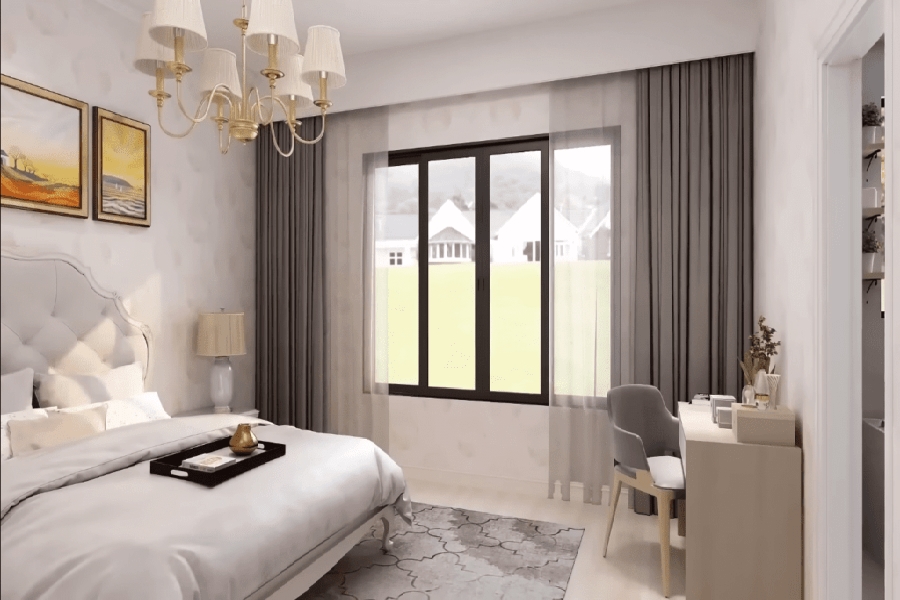
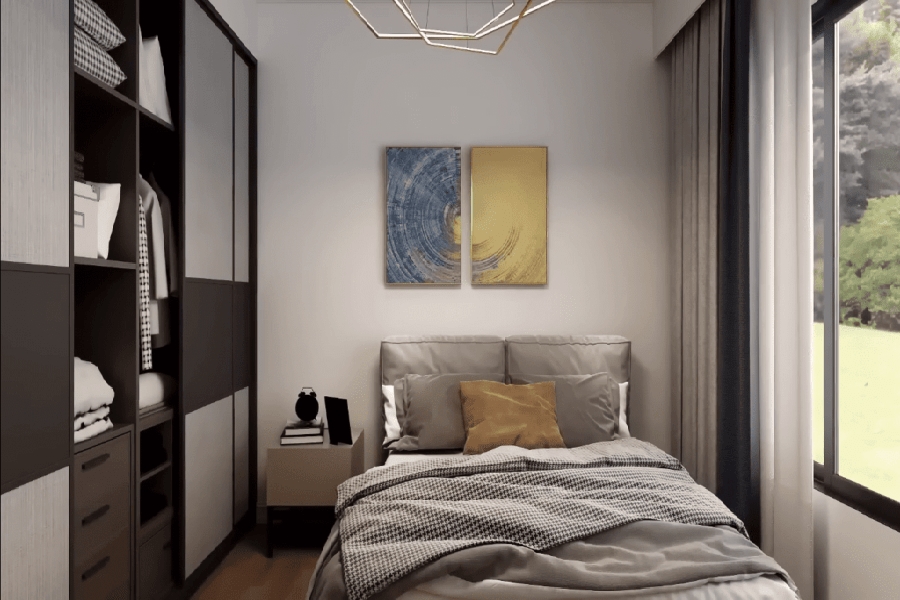
Cozy Small Farm House Model
In the tiny house design, the open plan design was used to make the house larger and more spacious. Mink house has a large and spacious main living area. The kitchen of the house has all the equipment with which you can cook delicious meals.
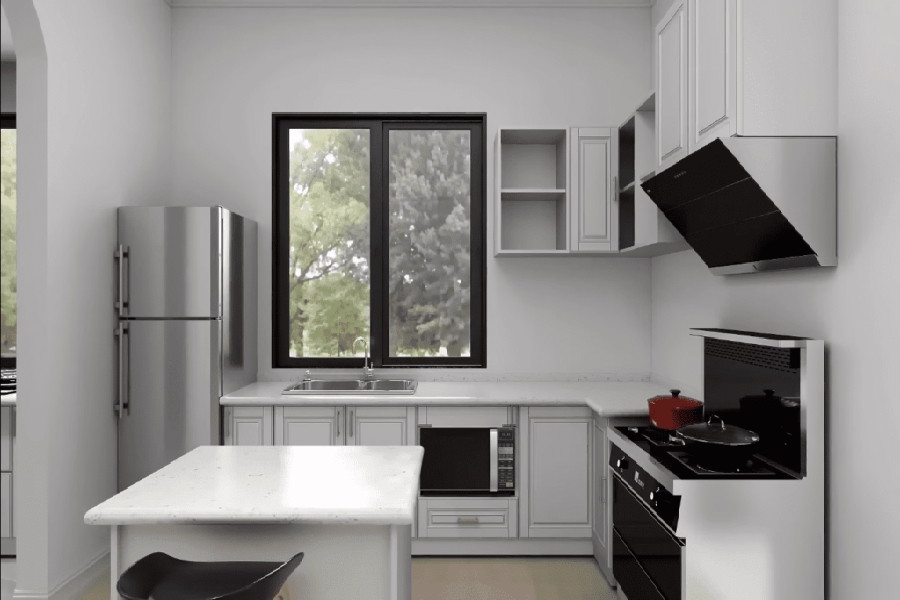
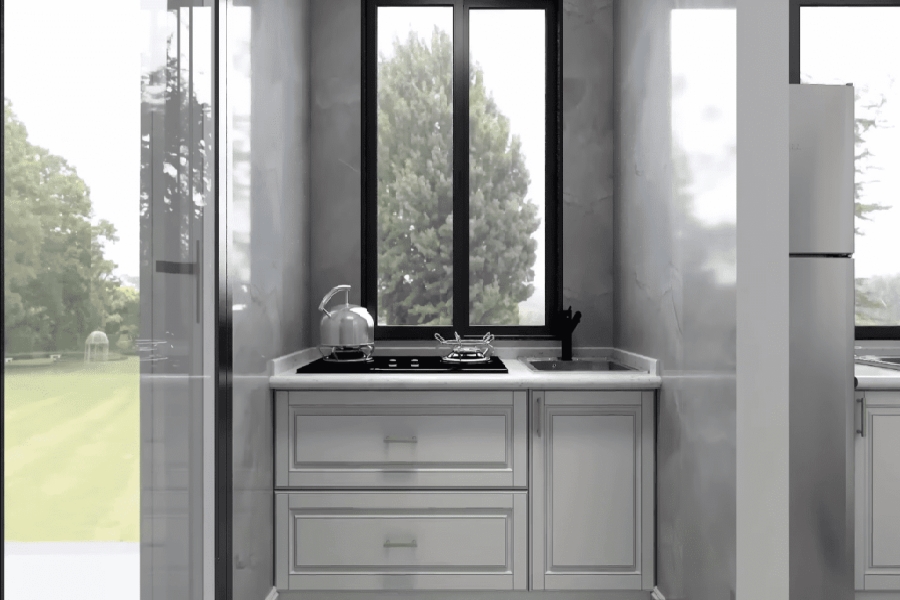
The exterior of the tiny farm house has a wonderful design with natural stone and wood materials. The natural stone and wooden materials used in the building design have added naturalness to the house. The farmhouse’s large windows allow plenty of natural light to enter the interior.
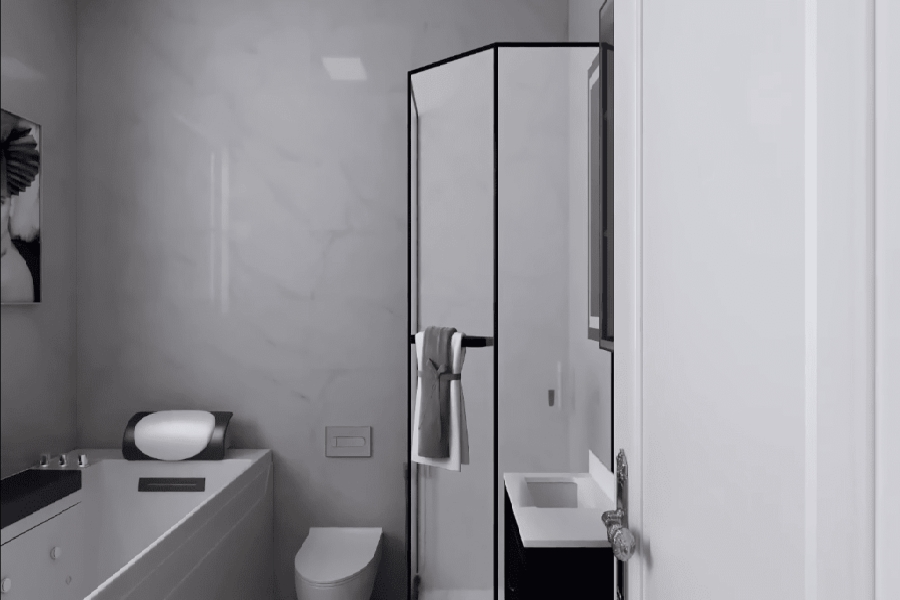
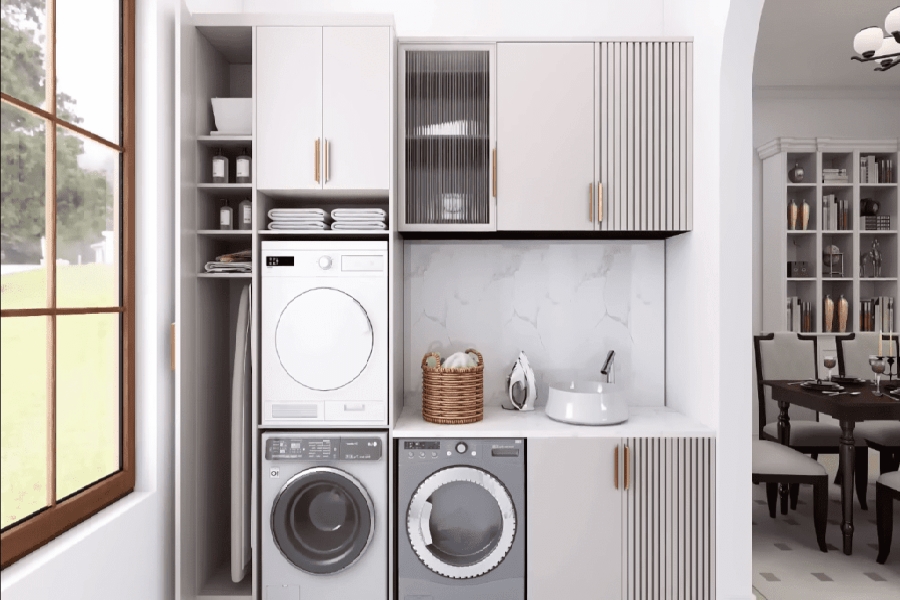
The small farm house plan has a great big patio where you can have hot coffee in the morning and watch the bright stars in the evening. The veranda has a unique design that connects the tiny house with the wonderful nature.
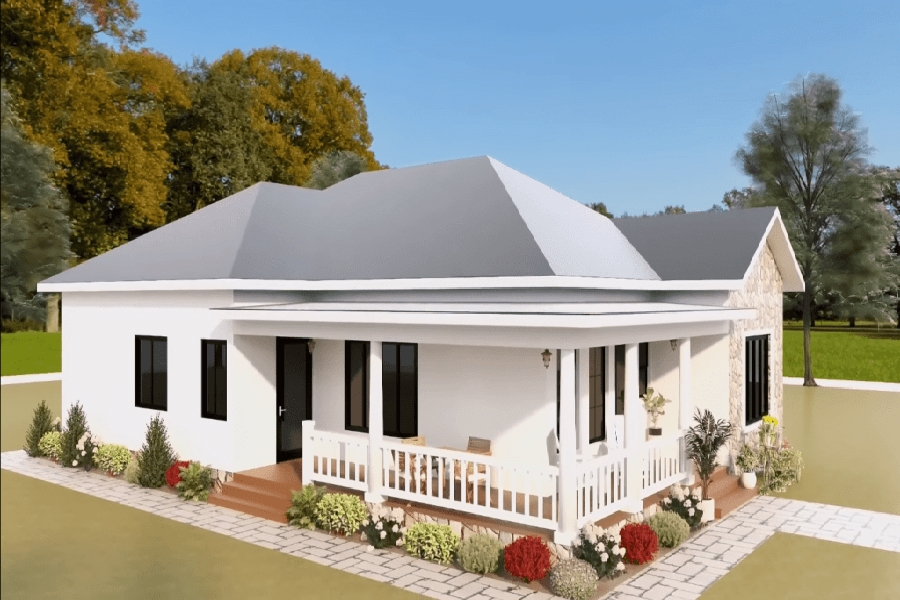
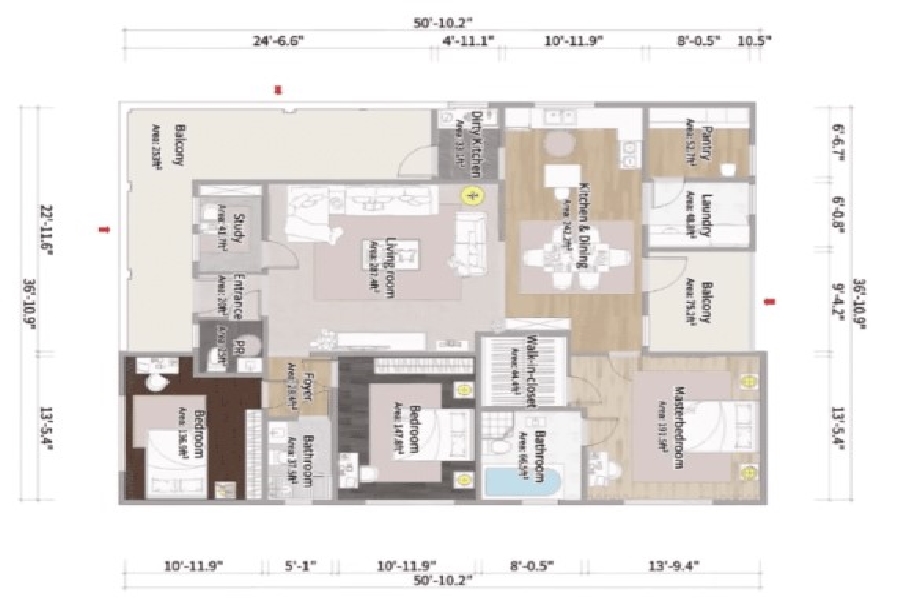
In short, this wonderful tiny house plan promises unparalleled seclusion while emphasizing the importance of eco-friendly living and sustainability.

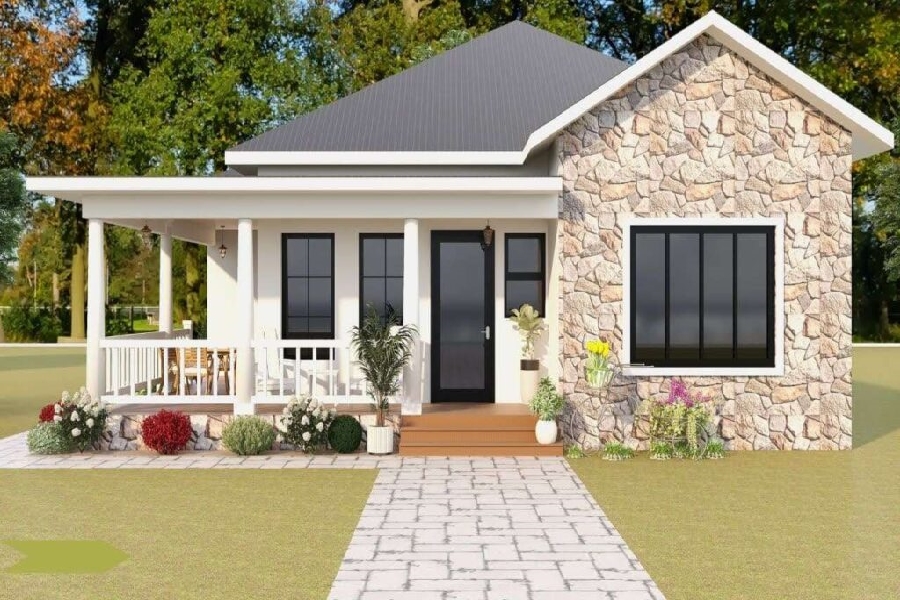
More: 56 m2 Small Farmhouse Model
Click here for more information about container homes.
We would be very happy if you share your new ideas with us.
Don’t forget to check out and share great ideas about Trend House Designs. Thanks!
↓↓ Check Out Other Fascinating Trending Home Stories ↓↓
- Eco Friendly 40 ft Portable Container Cabin Model
- Impressive 2 Bedroom Tiny House Design
- Natural Cellar Groundfridge Without Electricity
- Attractive Magnolia Container Vacation Home in Waco
- Most Preferred 40m2 Tiny House Design Ideas
↓↓↓ For More Content ↓↓↓




