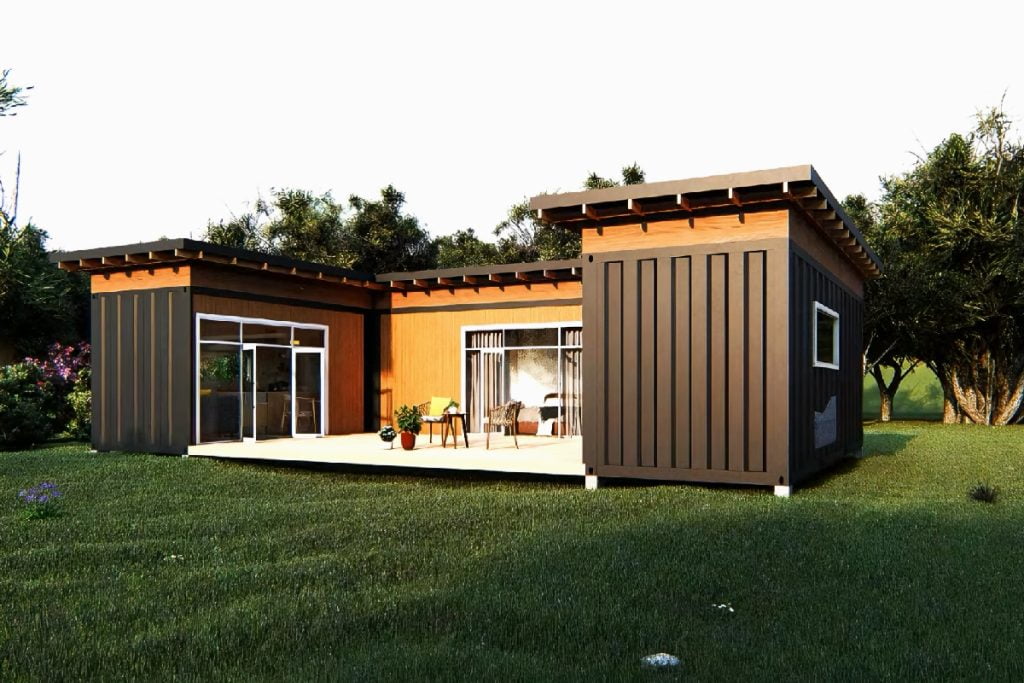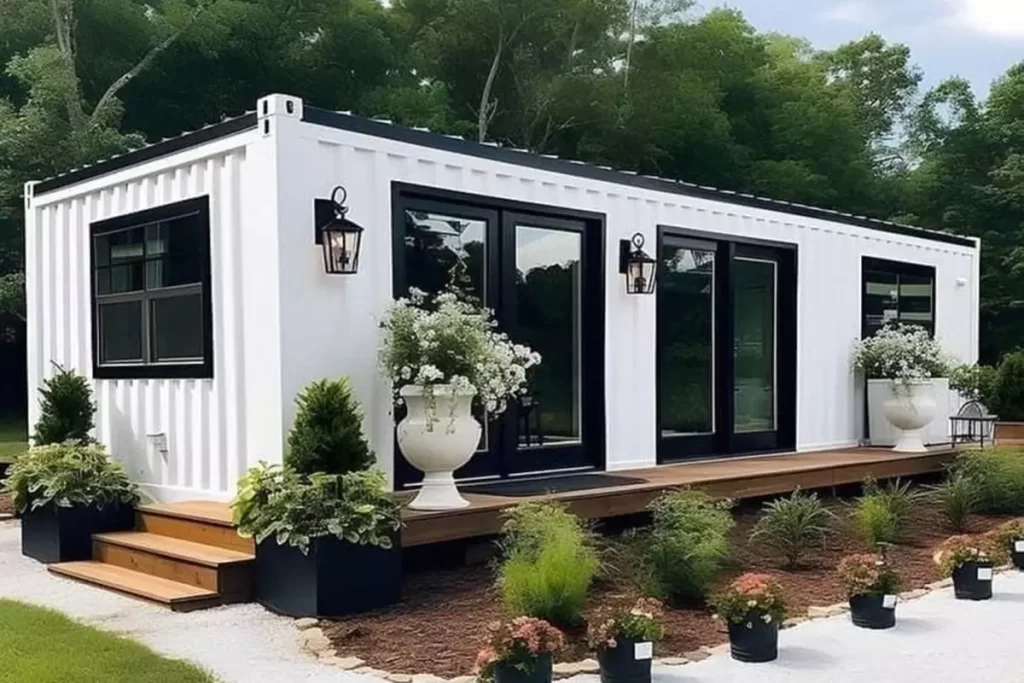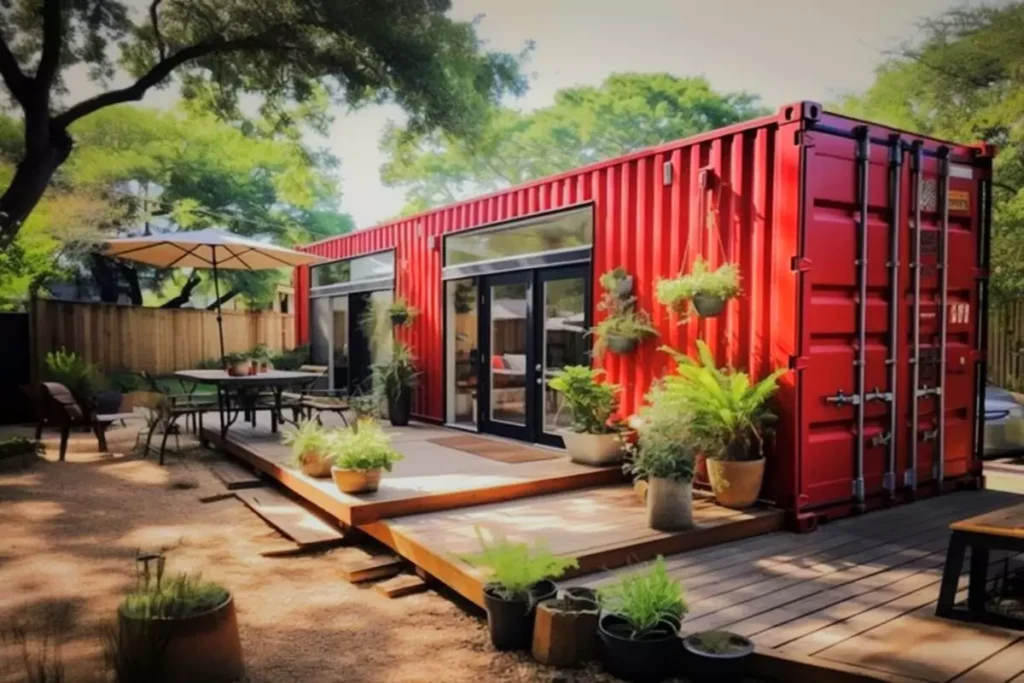In this article, we will introduce you to the ‘U Shaped Prefab Container House Model’, which fascinates you with its portable design and is suitable for minimalist living.
Nowadays, people are looking for more practical, economical and environmentally friendly solutions when designing their living spaces. In line with these needs, prefabricated houses are increasingly gaining popularity. Prefabricated houses can be defined as structures that are pre-produced in factories and then assembled.
What is U Shaped Prefab Container House?
As the name suggests, its U-shaped design creates a unique frame for the building. U-shaped prefabricated container house models offer practical and economical housing solutions that meet the needs of modern life. U shaped portable houses offer significant advantages in terms of both aesthetics and functionality.
»» Follow Trend House Designs on social media to be informed about current posts ««
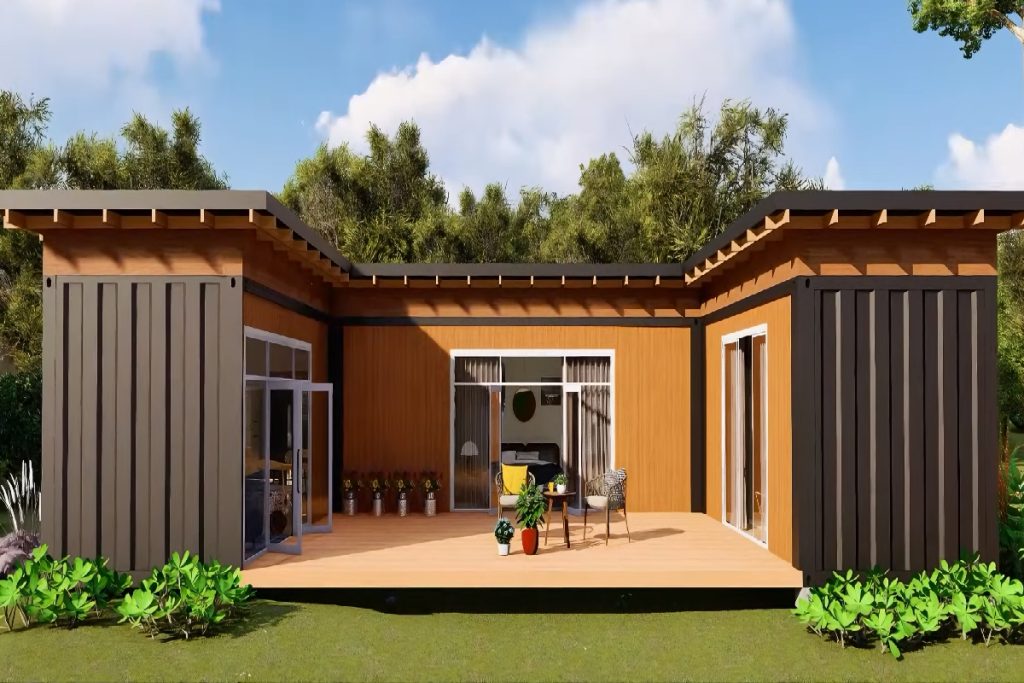
3×40 Feet Refabricated Living Space
This modern and functional prefabricated house has a usable area of 55m2 (600ft2). For example, the modern container house design offers a spacious modern main living area, minimalist kitchen, wooden porch, 2 bedrooms and bathroom space. The U-shaped functional design highlights the visual power of the prefabricated house.
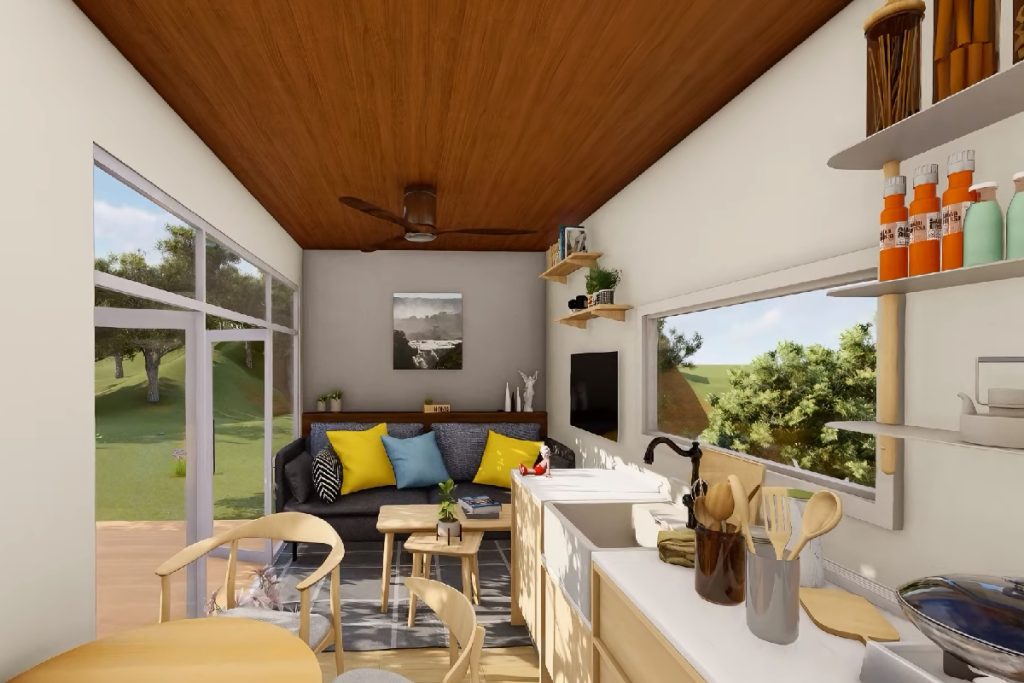
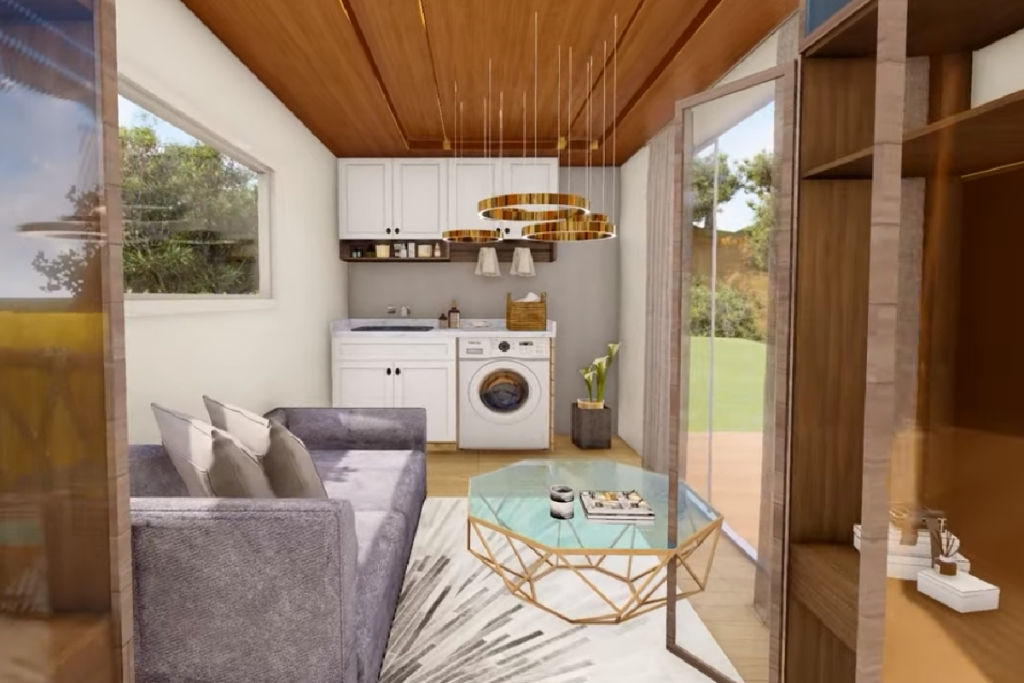
Advantages of U Shaped Prefab House Design
Spacious Interior: The U-shaped design expands the interior and provides a spacious living space.
Privacy and Visibility: While the house increases privacy by being closed to the outside from different angles, it also offers different views to areas such as the inner courtyard or garden.
Abundant Daylight: U-shaped houses allow more natural light to enter the interior thanks to the open space in the middle of the inner courtyard.
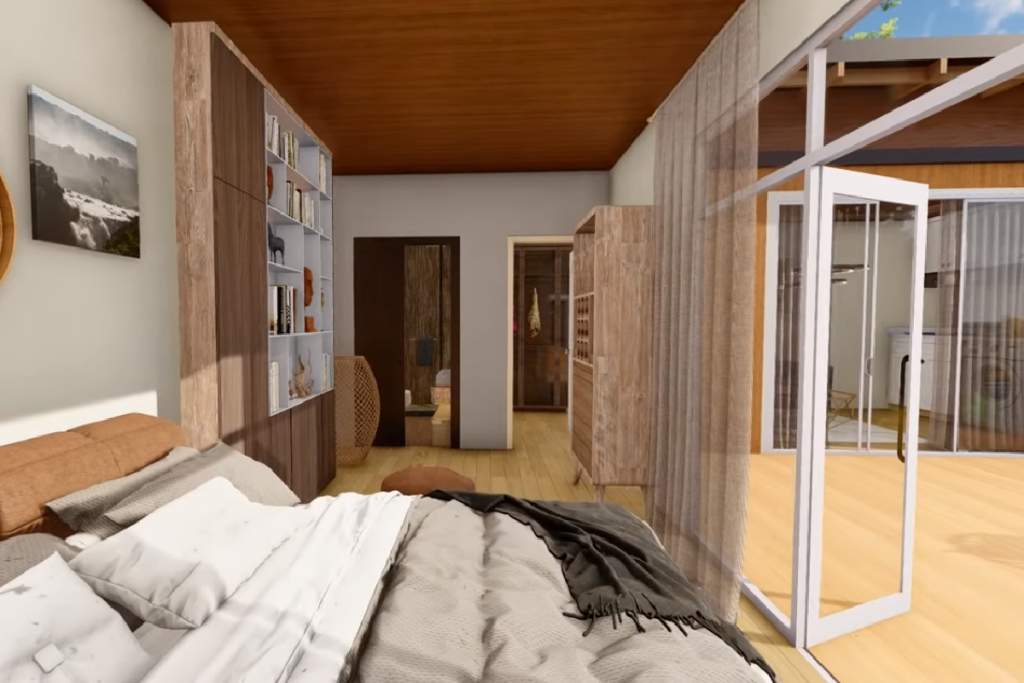
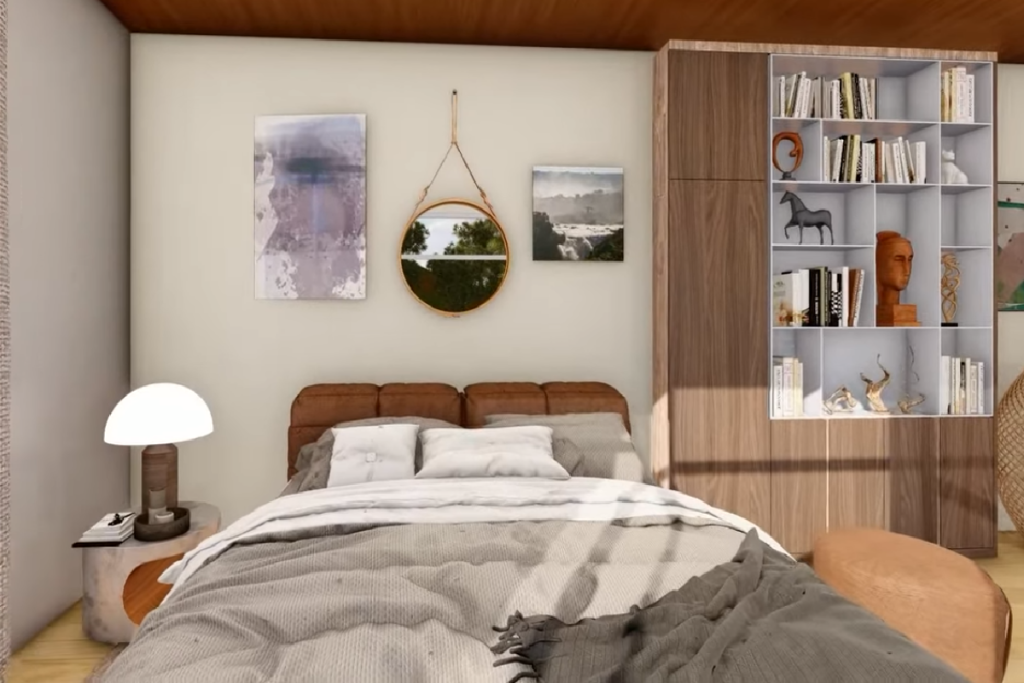
2. Aesthetics and Environmental Compatibility
Prefabricated Modern Design: U shaped prefab houses are designed in accordance with modern architectural designs and provide an aesthetic contribution to the environment.
Integration with Nature: Since the house is surrounded by an inner courtyard or garden, it establishes a closer relationship with nature and offers a quiet living space.
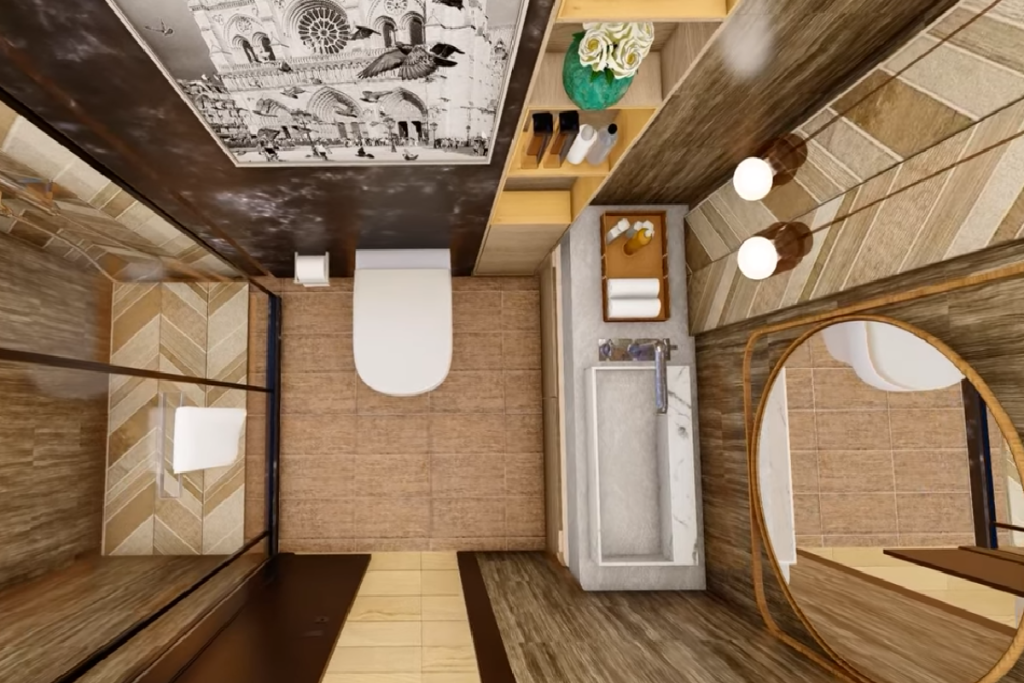
3. Functionality and Practicality
Multi-Purpose Use: In such houses, the inner courtyard can be used for different activities. For example, it can be a relaxation area, a dining area or an ideal place for garden parties.
Flexible Planning: U shaped prefabricated houses provide flexibility in interior arrangement. It can also be easily adapted to suit different needs and lifestyles.
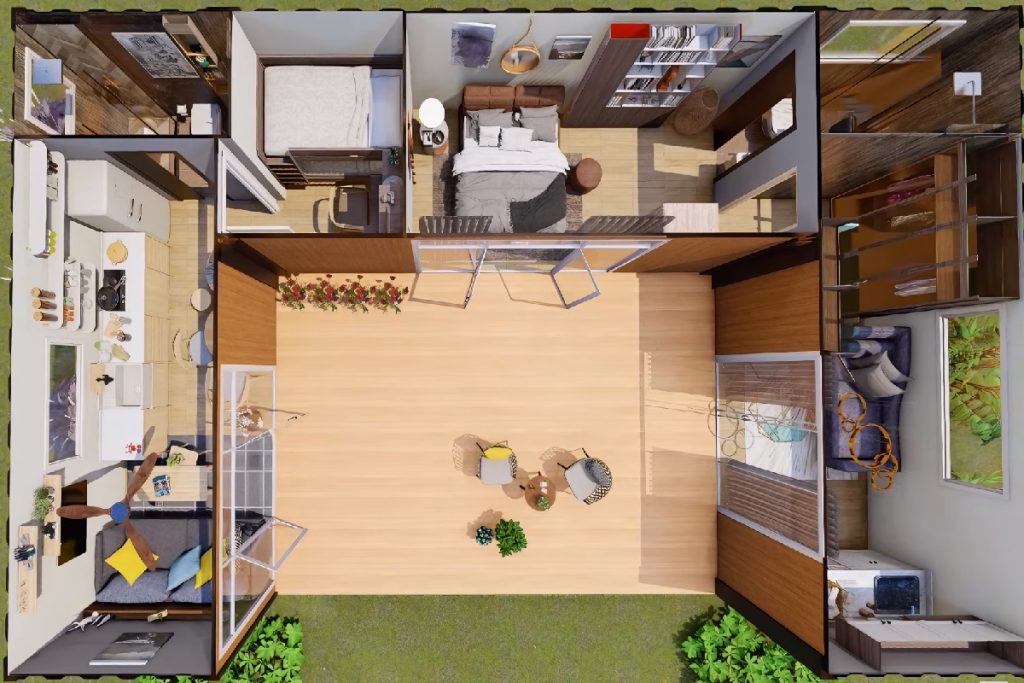
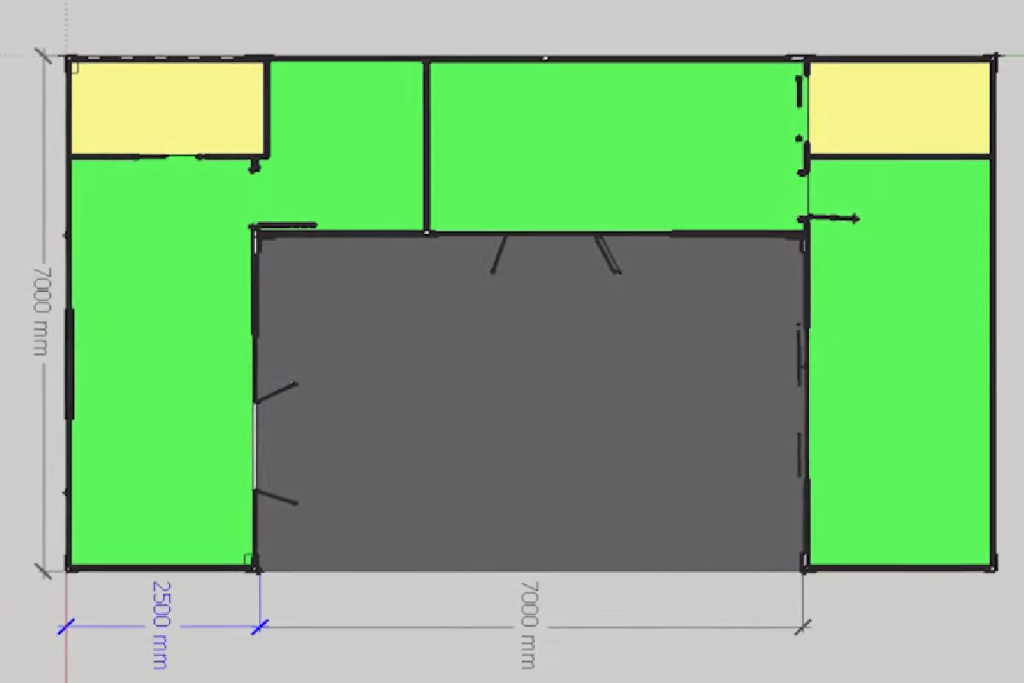
As a result, U-shaped prefab container house models offer significant advantages in terms of aesthetics, functionality and environmental compatibility. This design, which meets the requirements of modern life, stands out as a practical and economical housing solution.
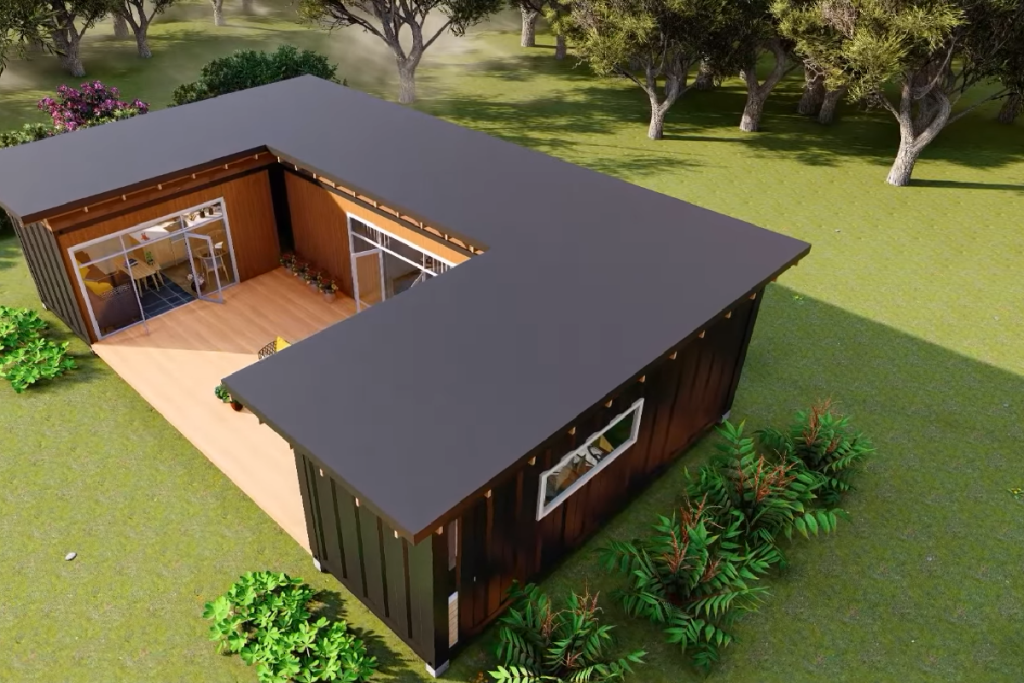
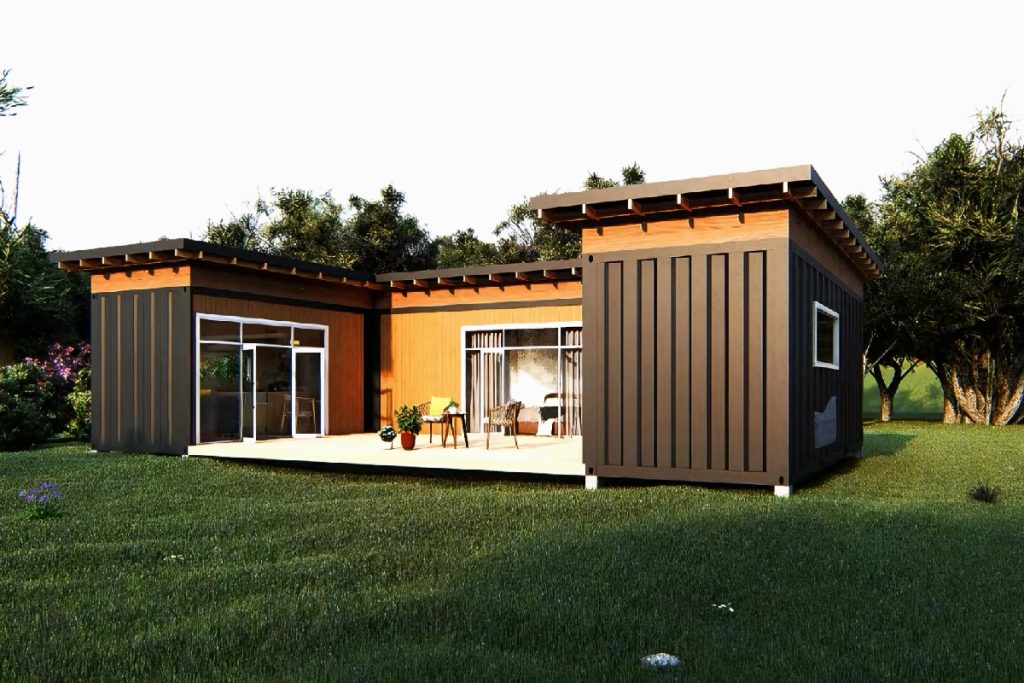
More: Small House Design Ideas
Click here for more information about container houses.
We will be very happy if you share your new ideas and thoughts.
Don’t forget to check out other great ideas about Trend House Designs and share them with your friends. Thanks!
↓↓ Check Out Other Fascinating Tiny Stories ↓↓
- Luxury 50m² Villa Design Ideas with Pools: Models You Won’t Find Anywhere Else
- Tiny Ark Home with Views of Zion National Park: 20m2 Minimalist Romantic Holiday Cabin
- Charming Cabana Malbec in Santa Catarina: Love Filled Rustic Dream Design
- 45m2 Wooden Amakan House: Penthouse Philippine Architecture
- 40×2 Foot Sea Container Cabin Model: Absolutely Creative Prefab House Design
↓↓↓ For More Content ↓↓↓
Keywords: house designs, container house, small home plans, cozy homes, A-frame house, minimalist living, small cabins, tiny house, cozy house, tiny house projects, portable tiny house, affordable homes, off-grid house, tiny house plans, minimalist living, home design, DIY home, home ideas, tiny house cost, tiny house price.
