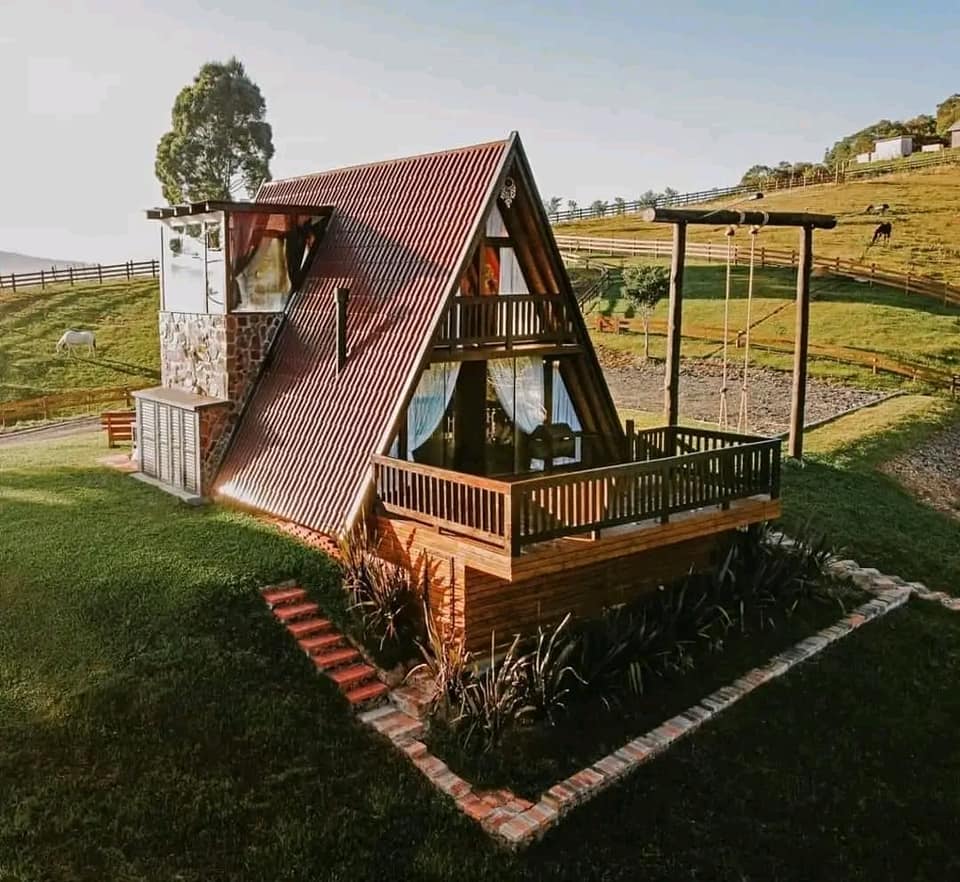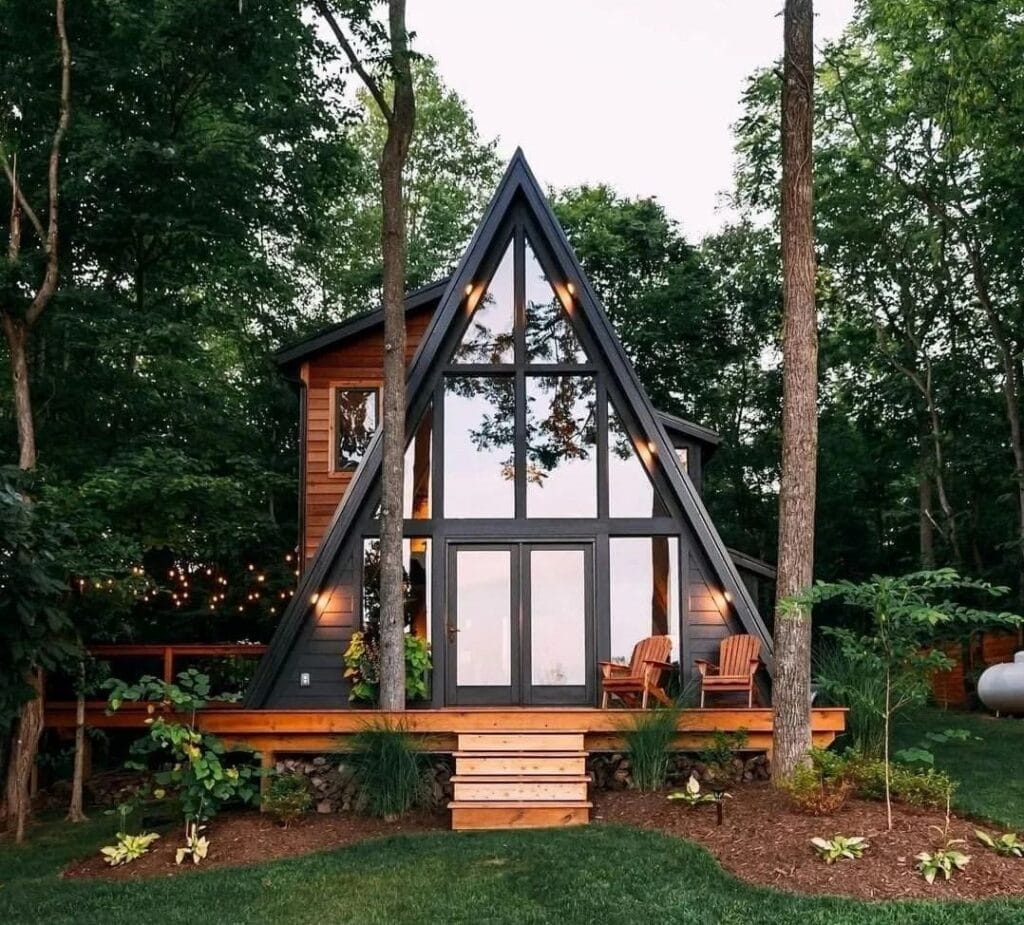In this article, what is A-Frame house and how is it made? What are the features of the A-Frame house? We answered these frequently asked questions.
Various house styles throughout history have taken their names from the period in which they were built. Victorian homes originated during the reign of Queen Victoria. During this period, the A-Frame house trend showed a significant rise as the houses of tradesmen and craftsmen.
However, some researchers associate A-frame houses with the civilizations of China and Japan. In 1934, architect RM Schindler built one of the first modern A-frame houses in the United States. The steep roof of the house is very popular because it facilitates the flow of snow in the region that receives heavy rainfall.
»» Follow Trend House Designs on social media to be informed about current posts ««

What Does Frame House Mean?
A-Frame homes are a popular construction style in often snowy and forested areas. Nowadays, it is seen very stylishly in America and European countries.
A-Frame House got its name from its resemblance to a triangle. A-frame houses, known for their resemblance to the A shape, are stylish and cost-effective structures. Thanks to its striking design and economical cost, it has become highly preferred by budget-conscious people and architects.

What are the General Features of A-Frame House?
From the outside, A-Frame houses are very easy to spot. It looks like triangular prisms with sloping steep sides that run from floor to ceiling and meet at an A-shaped apex. These steep sides serve as the roof of the house.

Thanks to its different and original architecture, the main living area is spacious and comfortable. A-Square houses usually have 1 or 2 floors. The second floor is often used as an attic. The exposed wood panels in the interior of the house add warmth and a rustic feel.

What are the Exterior Design Features of A-Frame House?
These houses are in the shape of a triangular prism.
It has two steeply sloping side facades.
The roof meets at the A-shaped upper part.
It has large and wide windows.

What are the Interior Design Features of A-Frame House?
It has an open sloping ceiling.
The bottom of the roof is covered with light-colored wooden panels.
A-frame houses receive plenty of daylight thanks to their large windows.
It has two floors and the attic usually has a bedroom.

As a result, the interest in A-Frame houses is increasing day by day, thanks to their rustic appearance and useful structure.
Click here for more information about A-Frame homes.
We would be very happy if you share your new ideas with us.
Don’t forget to check out and share great ideas about Trend House Designs. Thanks!
↓↓ Check Out Other Fascinating Trending Home Stories ↓↓
- Luxury 50m² Villa Design Ideas with Pools: Models You Won’t Find Anywhere Else
- Tiny Ark Home with Views of Zion National Park: 20m2 Minimalist Romantic Holiday Cabin
- Charming Cabana Malbec in Santa Catarina: Love Filled Rustic Dream Design
- 45m2 Wooden Amakan House: Penthouse Philippine Architecture
- 40×2 Foot Sea Container Cabin Model: Absolutely Creative Prefab House Design
↓↓↓ For More Content ↓↓↓
Keywords: house designs, container house, small home plans, cozy homes, A-frame house, minimalist living, small cabins, tiny house, cozy house, tiny house projects, portable tiny house, affordable homes, off-grid house, tiny house plans, minimalist living, home design, DIY home, home ideas, tiny house cost, tiny house price.