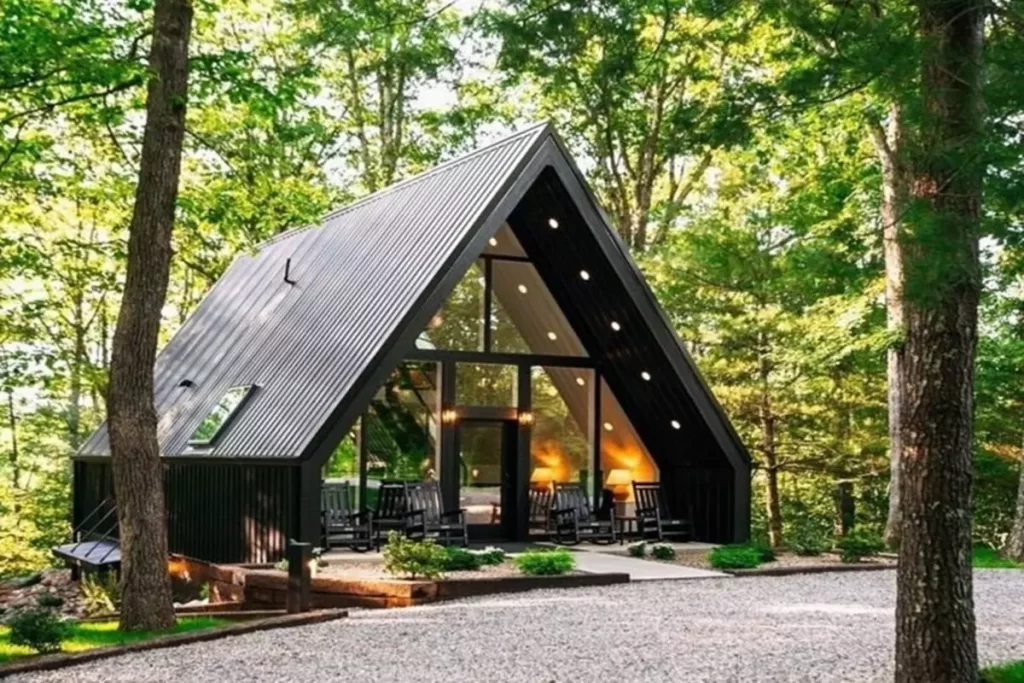Today I want to tell you about the magnificent A-Frame chalet design that I saw and admired in Tennessee, I hope you like it too.
A-Frame House got its name from its similarity to a triangle. Known for their A-shape resemblance, A-Frame houses are stylish and cost-effective structures. Thanks to its striking design and economical cost, it has become highly preferred by budget-minded people and architects.
A-frame houses are great designs that offer a visual feast. Resembling an artist’s brush painting, this wonderful vacation home is located in Chalet Village in Gatlinburg, Tennessee, USA.
»» Follow Trend House Designs on social media to be informed about current posts ««

Rustic Frame Chalet in Tennessee
Wonderful A-Frame looks great in the middle of the pine forest. Stone and wooden products are generally used in the interior and exterior design of the house. The wooden products used throughout the house added warmth to the environment.


The A-Frame house has two comfortable double bedrooms and a bathroom. Bedrooms have a large and spacious design dominated by wooden details.

The brown seating group in the living room is in harmony with the wooden details. The chalet has a great kitchen that can meet all needs.
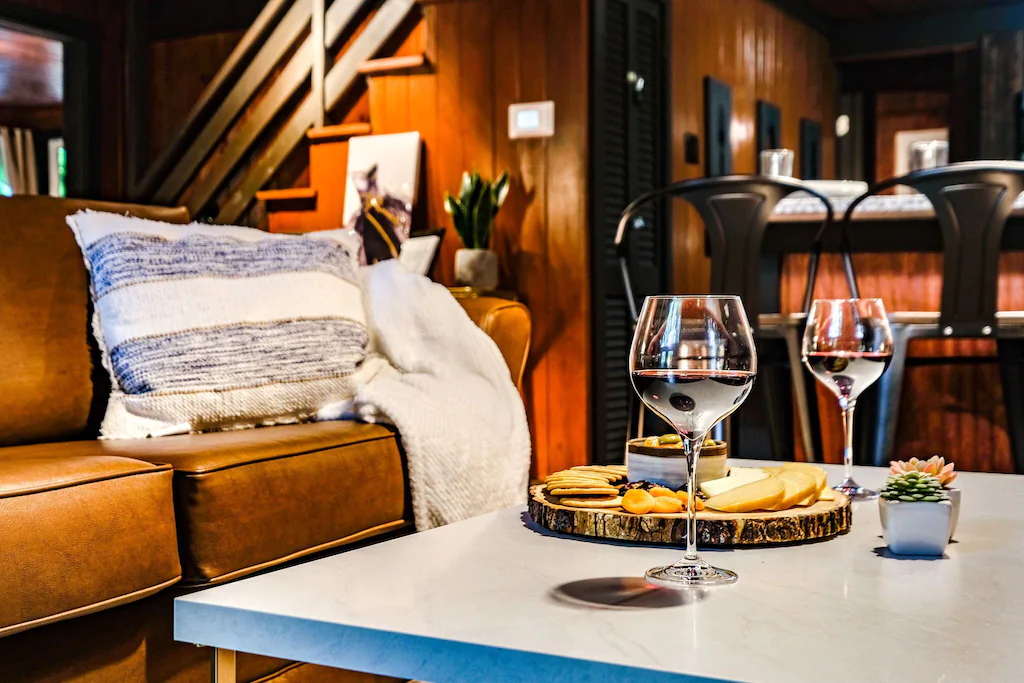

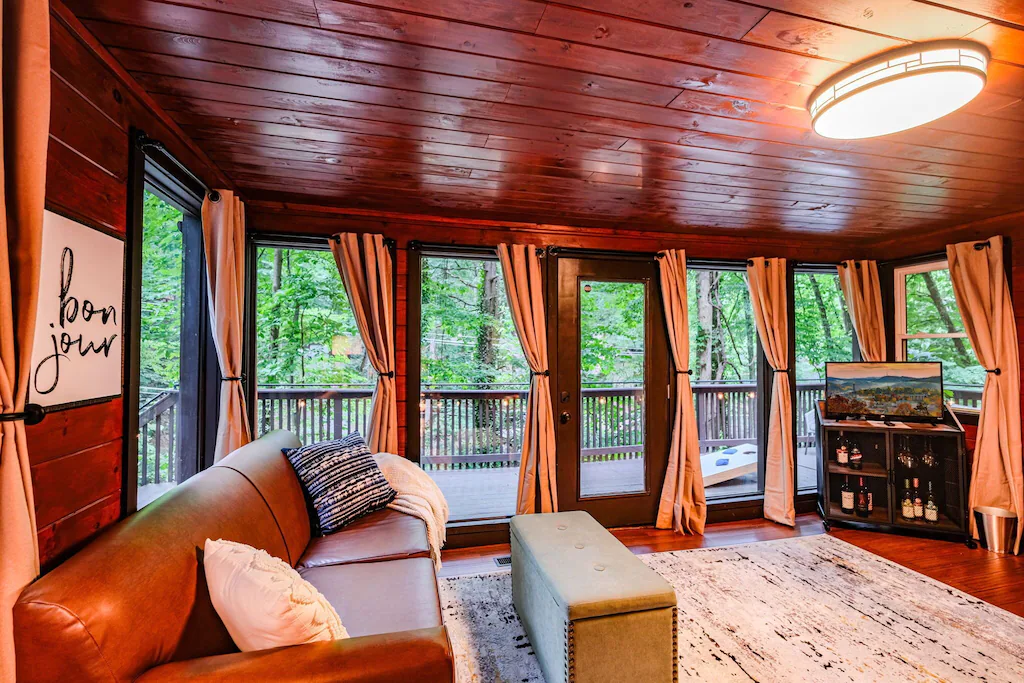
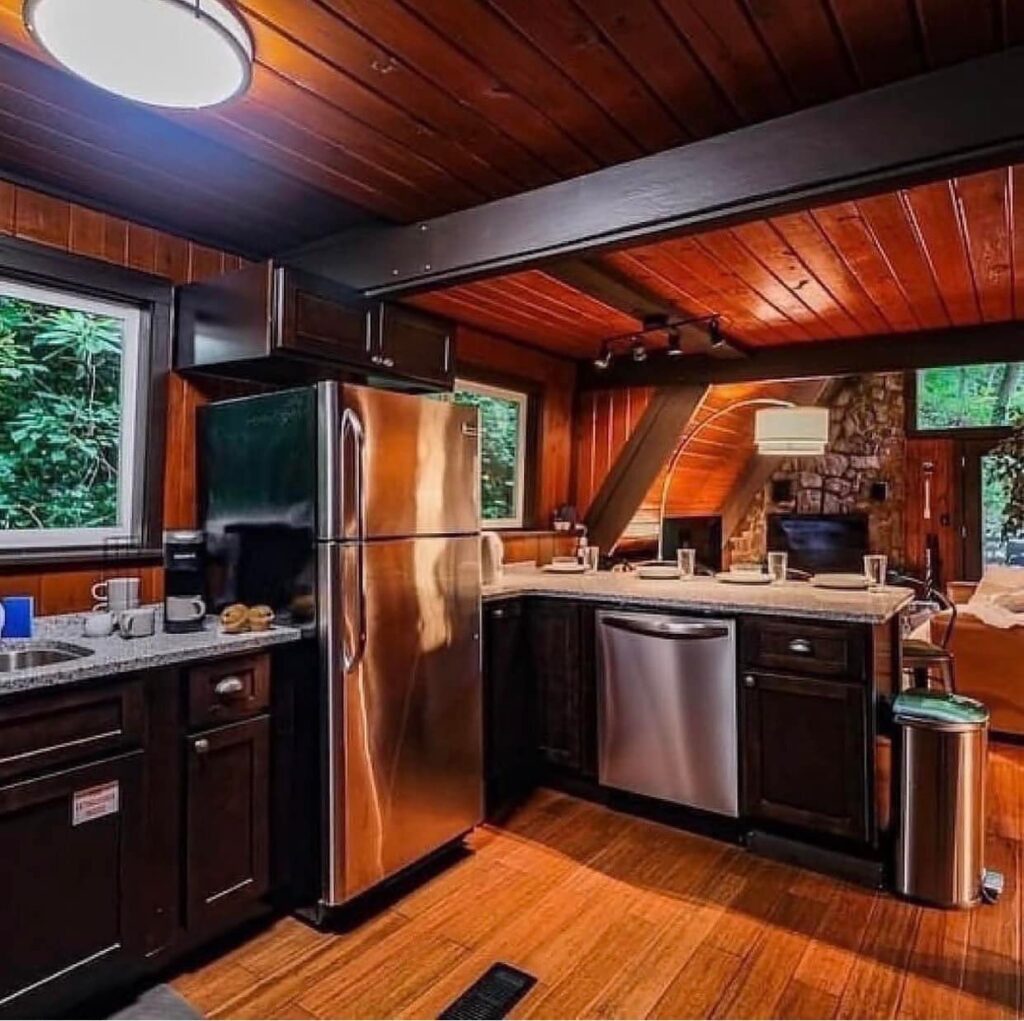
The garden of the A-Frame house is in the middle of the wonderful pine forests and has opportunities to have a good time with your loved ones. In front of the house there is a wooden veranda with a magnificent view.


You can enjoy the quiet nature in the stylish sitting group on the veranda. The fireplace chimney made of stone on the side of the house looks great.
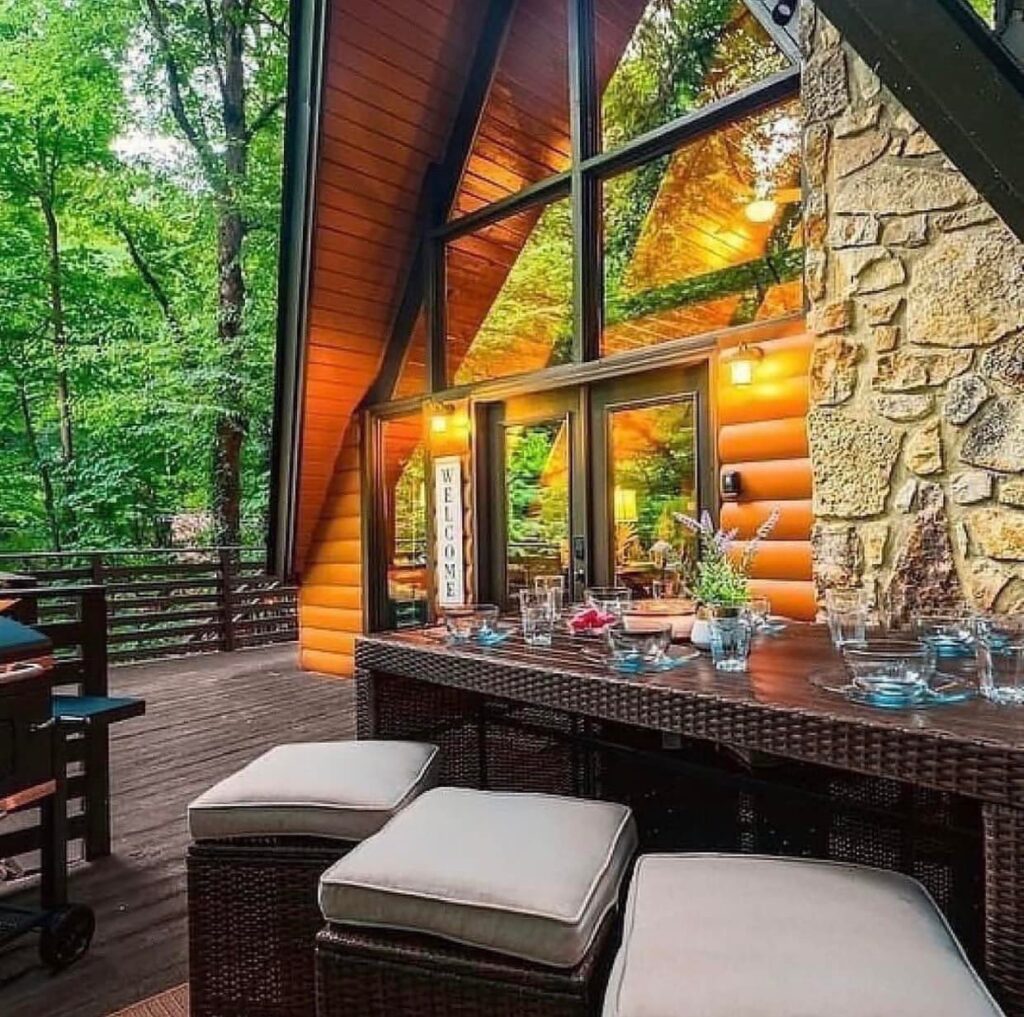

For detailed information about the wonderful chalet, you can visit the bookabach website.
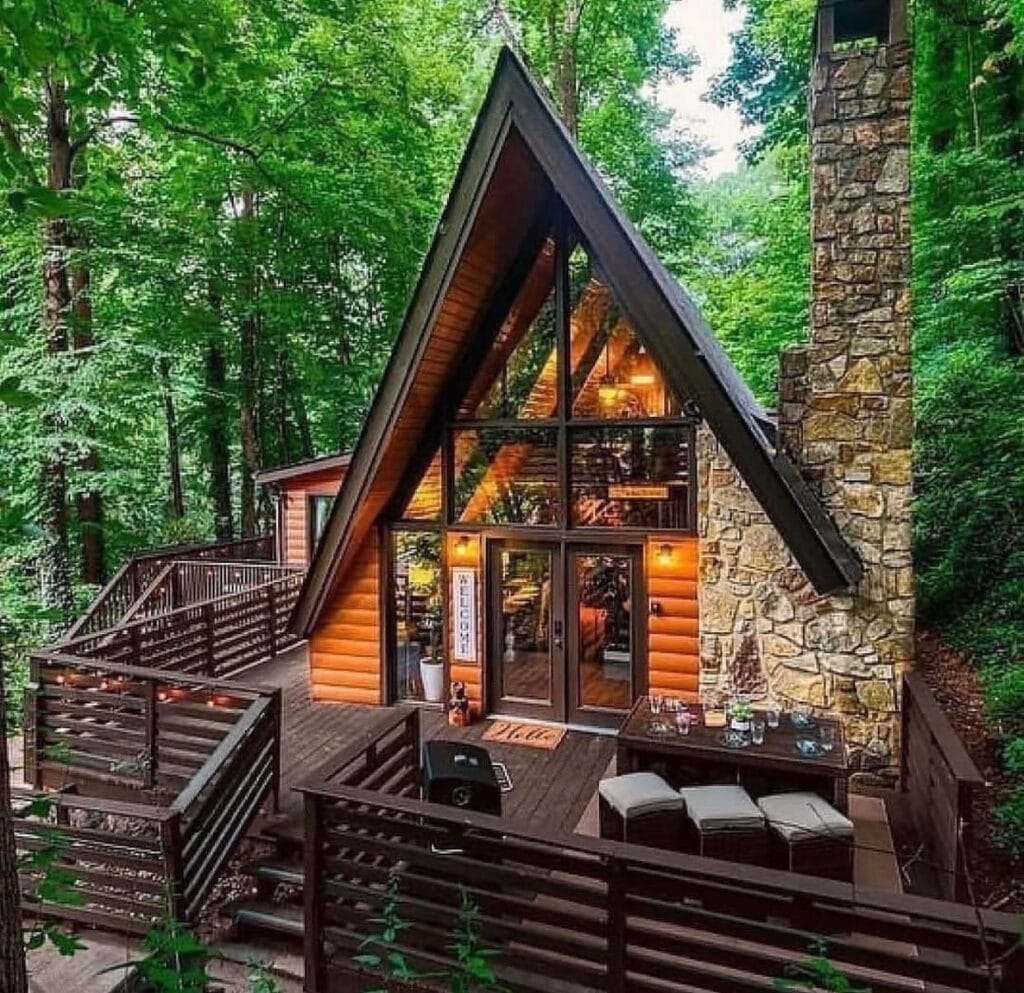
Click here for more information about A-Frame homes.
We would be very happy if you share your new ideas with us.
Don’t forget to check out and share great ideas about Trend House Designs. Thanks!
↓↓ Check Out Other Fascinating Trending Home Stories ↓↓
- Second Hand Caravan Guide: Buying Tips and Advantages
- Wheeled 20 m² Tiny House AIRBEE: Comfort and Minimalism Combined
- Log Cabin Design Guide: The First Step Towards a Return to Natural Life
- 20 m² Tiny Dream Holiday Home in Sapanca: Cute Loft Design Little Monastery
- 20m2 Insulated Container Dream House: Fast and Practical Housing Options
↓↓↓ For More Content ↓↓↓

