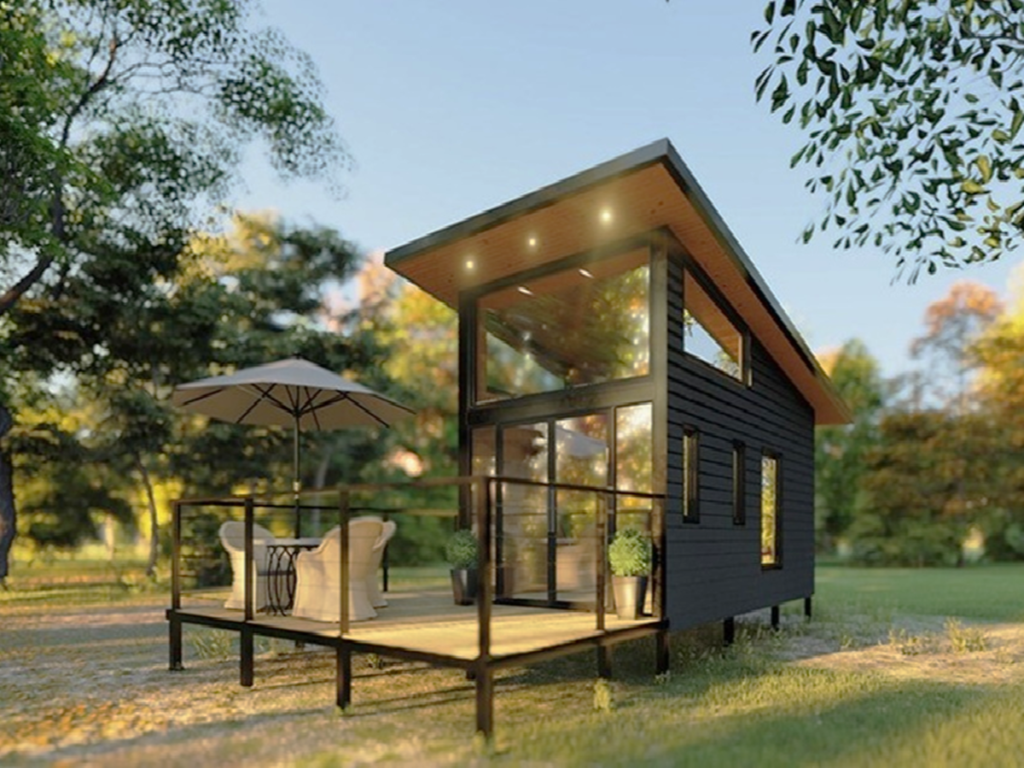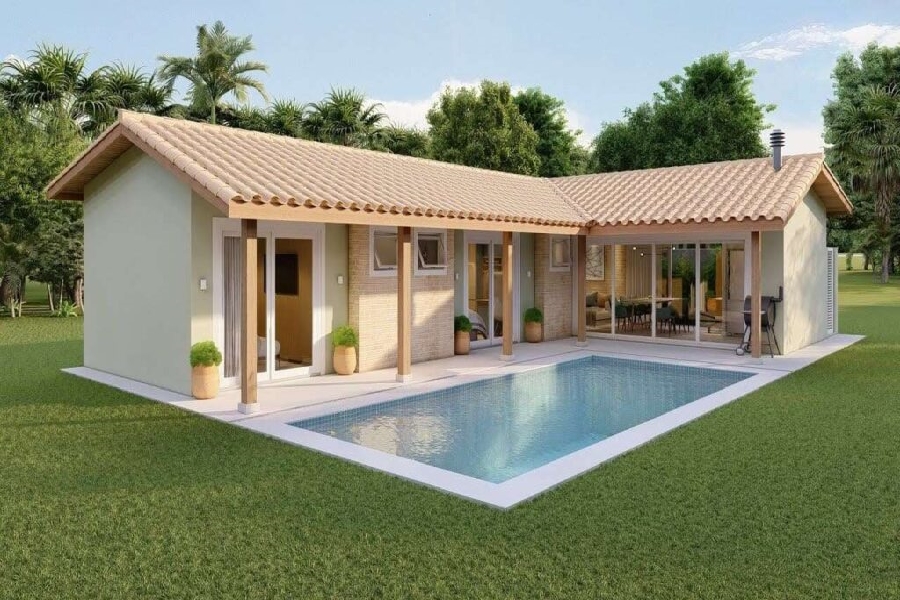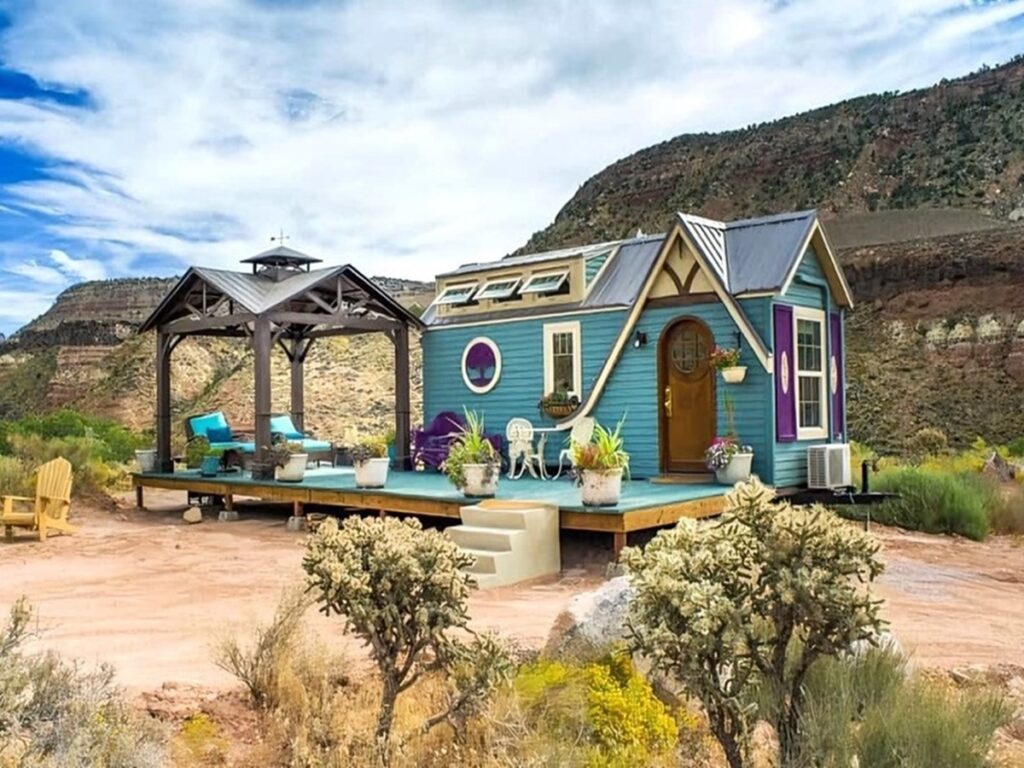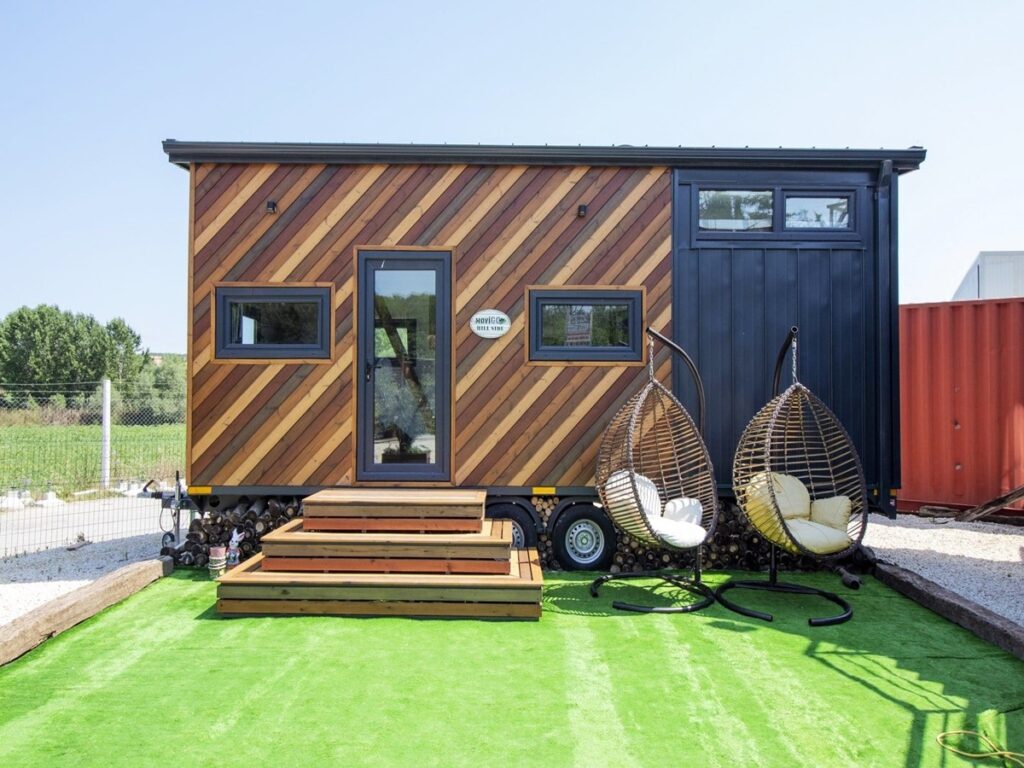Today we will introduce you to ’30 m2 Prefab Tiny House Design’, which fascinates you with its minimalist modern design.
Prefabricated tiny house designs are minimalist private living spaces where you can relax and find peace in tranquil nature. The difficulties of city life increase the demand for small houses day by day. These houses are great places to relax and spend time on weekends. When designing such small houses, you should be careful not to have more items than you need.
Tiny house living is a sustainable lifestyle that preserves natural resources. This impressive prefabricated tiny house design offers a unique space that meets the needs of modern life with minimalist solutions. If you do not have much time to spare for tiring construction, buying a prefabricated house may be the right choice for you.
»» Follow Trend House Designs on social media to be informed about current posts ««

30 m2 Cozy Prefab Tiny House Design Idea
The tiny house universe offers excellent opportunities for those looking for new excitement. One of these great opportunities is the elegant tiny house design that offers 30 square meters of usable area. This prefab tiny house offers a wonderful design that exceeds expectations in terms of style and functionality.
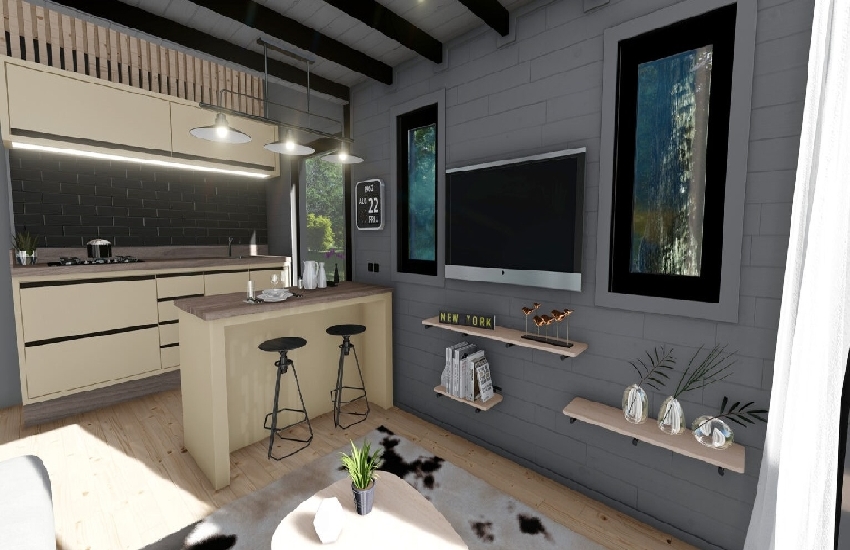
This small prefabricated house is 30 square meters in size and offers a fun and functional living space. In the portable tiny house plan, an open plan design with the living room and kitchen together was applied to save space.

6x5m Confortable Minimalist Interior Design Idea
In the small rest house, all the corners and spaces were used as storage areas to store excess items. The bedroom of the small house with veranda looks quite cozy with modern touches. The high ceilings of the tiny house provide a bright and spacious environment in the main living area.
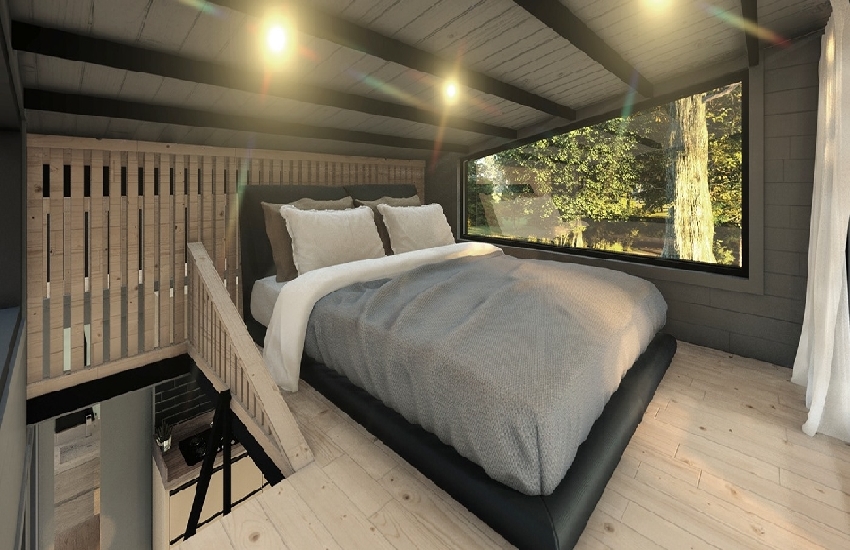
In conclusion, these kinds of prefabricated tiny houses have always attracted my attention. The tiny house design, with a large and impressive veranda, offers an aesthetically contemporary and minimalist living space.

Click here for more information about container homes.
We would be very happy if you share your new ideas with us.
Don’t forget to check out and share great ideas about Trend House Designs. Thanks!
↓↓ Check Out Other Fascinating Trending Home Stories ↓↓
- Raised 100m2 Prefab Family House in New Zealand
- Coalmont Tiny Cabin Great Vacation Choice
- Attractive Beautiful Tree House Models
- How 3 Brothers Make $10,000 A Month with Redesigned Shipping Containers
- Creative 7x40ft Container Conversion Project in Seville
↓↓↓ For More Content ↓↓↓
