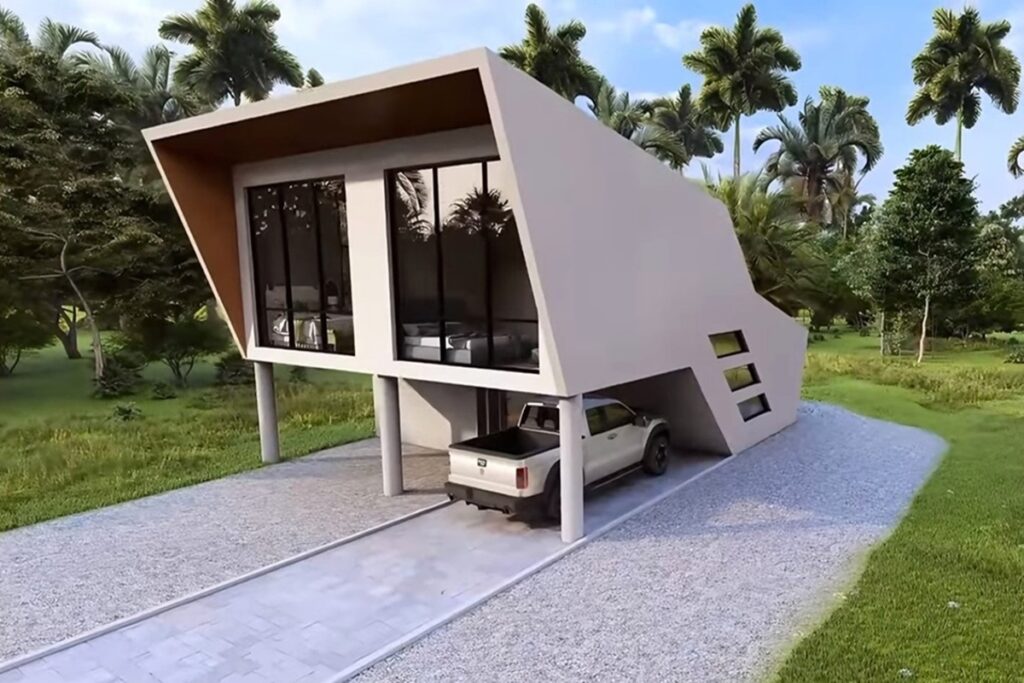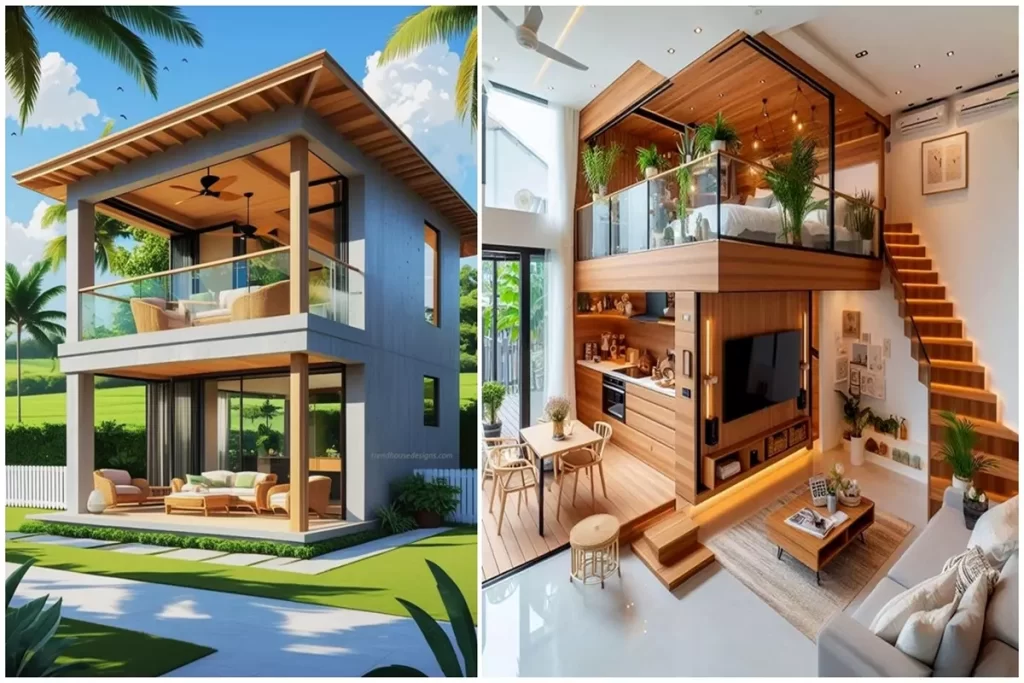In this article, we will introduce you to the ’10×12 Original Horizontal House Example with Garage’, which is the most creative model of trendy houses suitable for modern minimalist life.
This house, one of the original examples of modern architecture, attracts attention with its futuristic interior and exterior design. This structure, which stands out with both its aesthetic and functional features, aims to use living spaces in the most efficient way.
This unique house model offers 120 square meters of functional and modern living space. Its creative tiny plan includes 2 modern bedrooms, a spacious main living area, a stylish bathroom, a minimalist kitchen and a laundry room. This impressive house also has a private parking area for two cars where you can park your car safely.
»» Follow Trend House Designs on social media to be informed about current posts ««
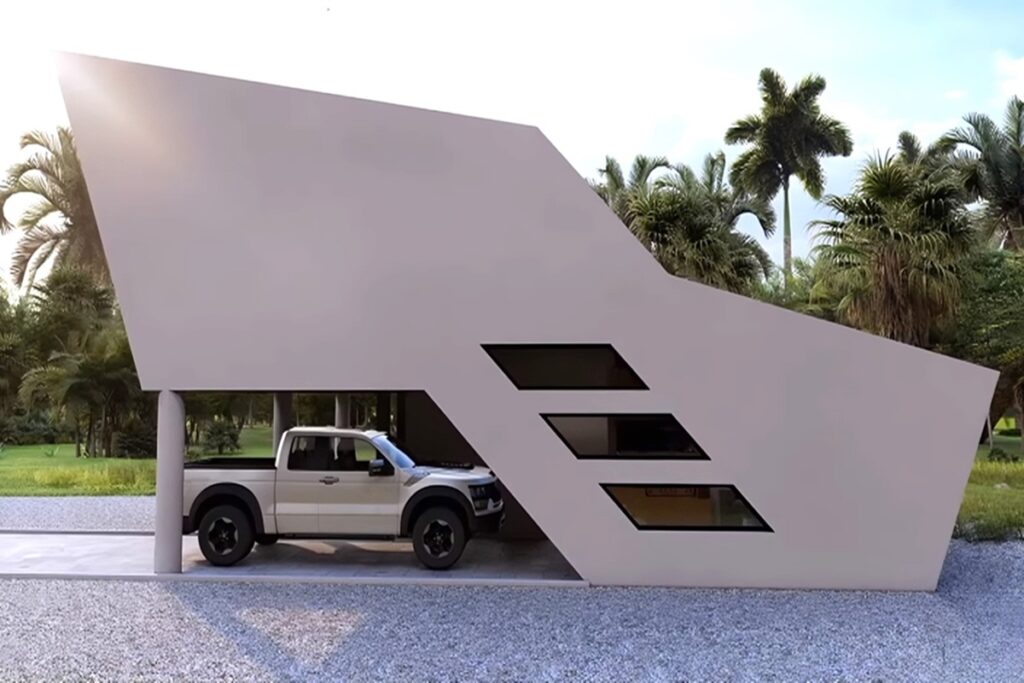
Original Horizontal House Model Exterior Design Features
The exterior of the house is shaped with a modern and minimalist design approach. This house, which draws attention with its sharp lines and geometric form, displays an appearance in harmony with nature. Thanks to its high windows, plenty of natural light comes in and allows you to enjoy the view outside. The protruding structure of the upper floor creates a parking lot on the lower floor. In this way, you can park your vehicles safely and at the same time preserve the aesthetic appearance of the house.
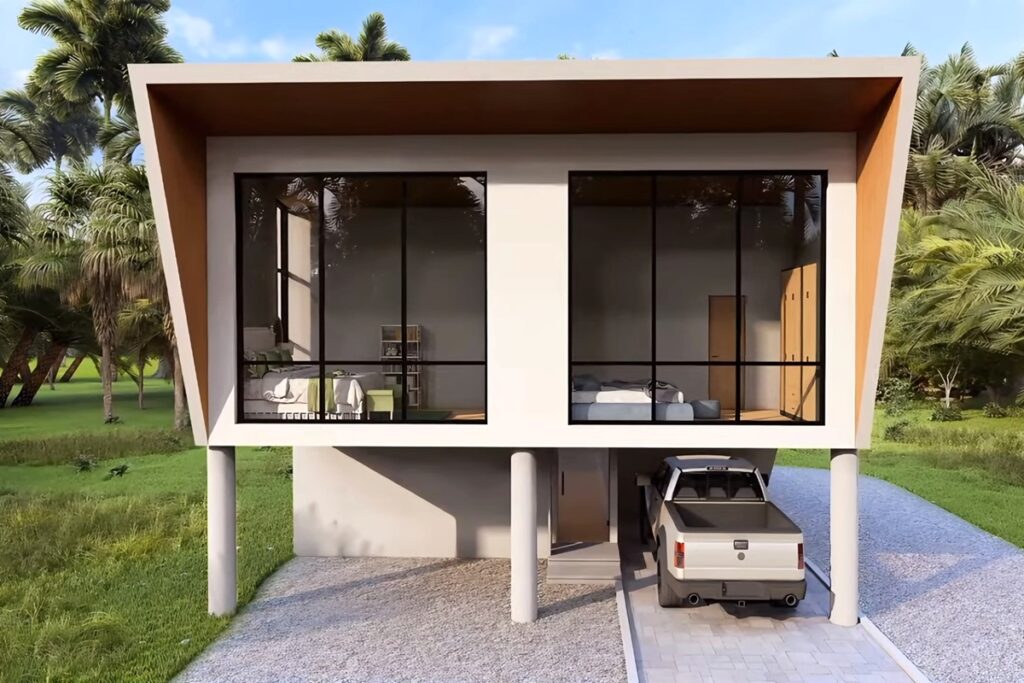
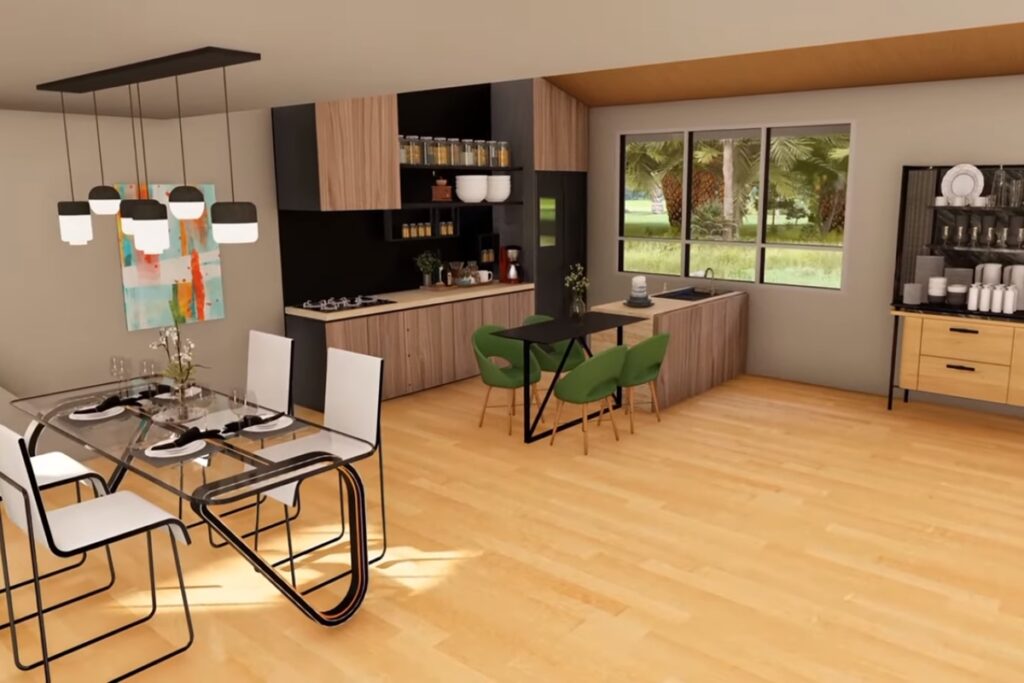
Interior Design Plan of 10×12 Creative Tiny House
The interior design of the house strikes a perfect balance between functionality and aesthetics. The open kitchen and dining area are equipped with modern furniture and stylish details. While kitchen cabinets create a warm atmosphere with their wooden texture, black countertops and back panels add a sophisticated touch. Green chairs and a modern dining table are among the elements that enliven the space and add a spacious atmosphere.
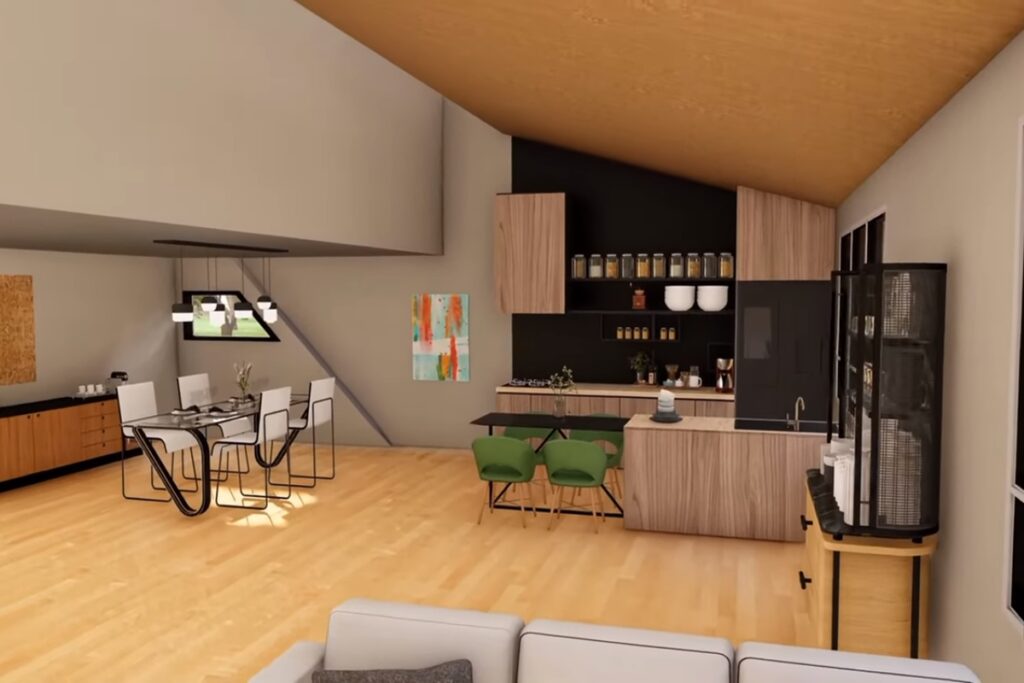
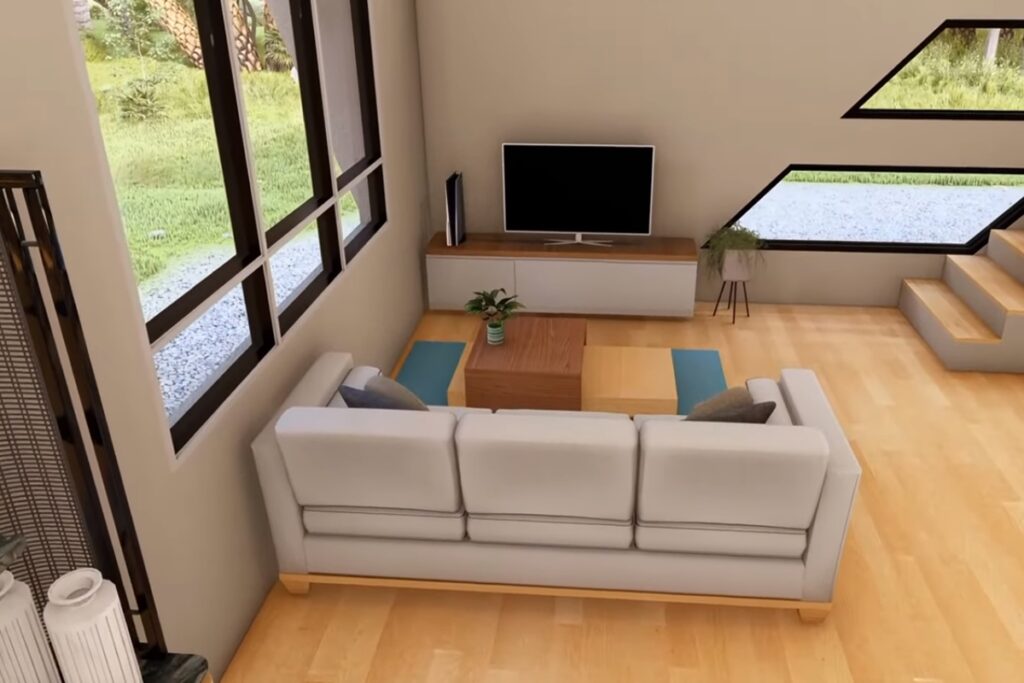
The modern chandelier above the dining table attracts attention both as lighting and as a decorative element. White and black chairs were used in harmony with the glass dining table, providing a simple and elegant look. The light-colored wooden floor used throughout the house creates a large and spacious atmosphere.
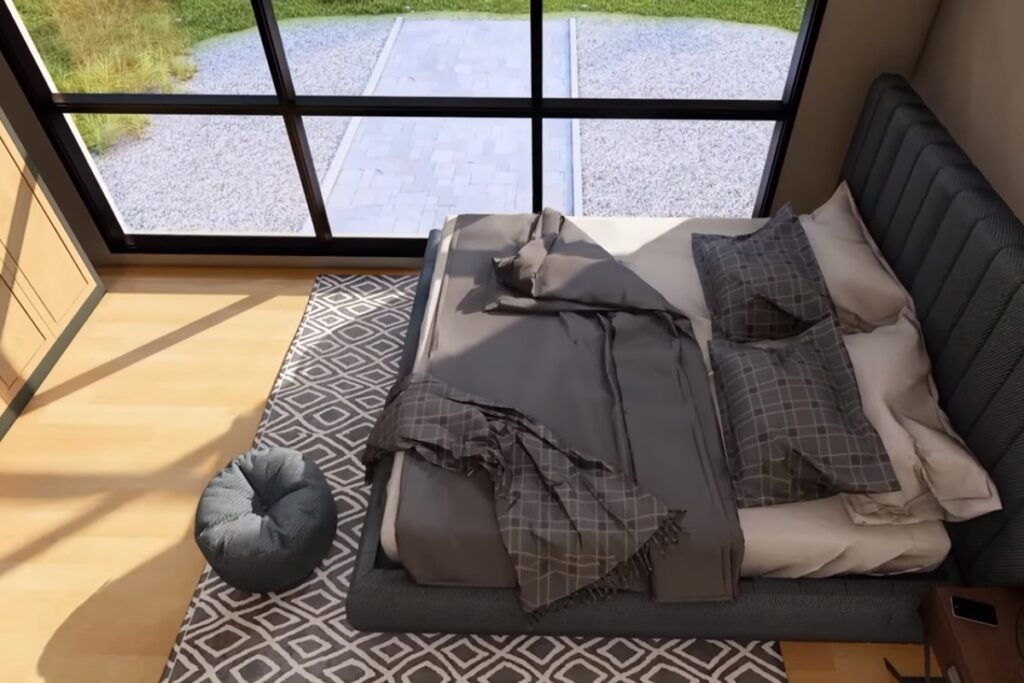
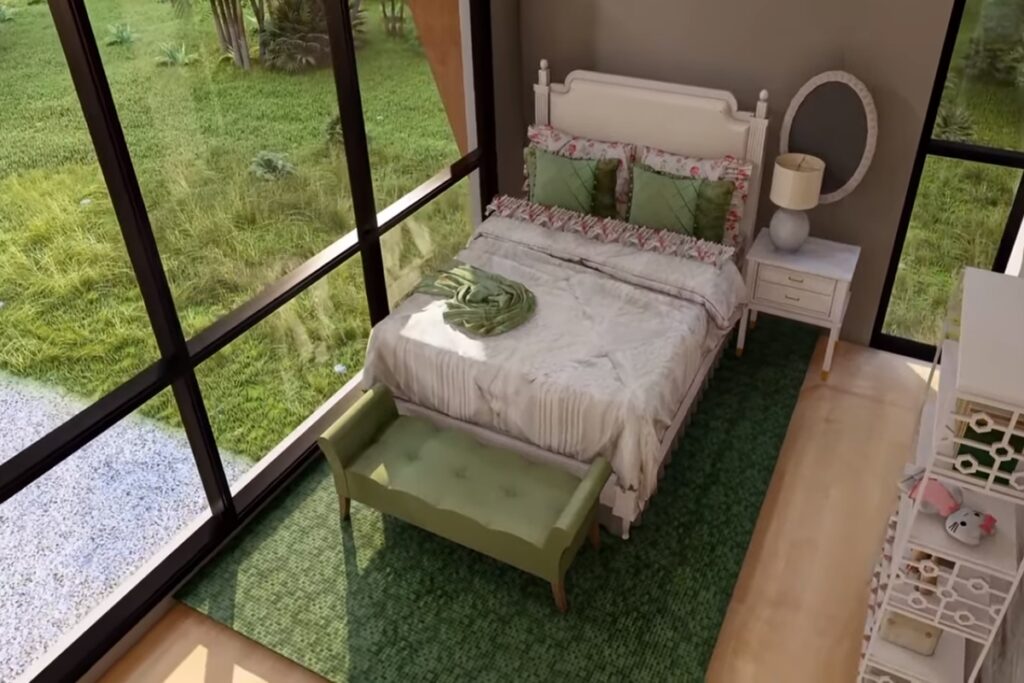
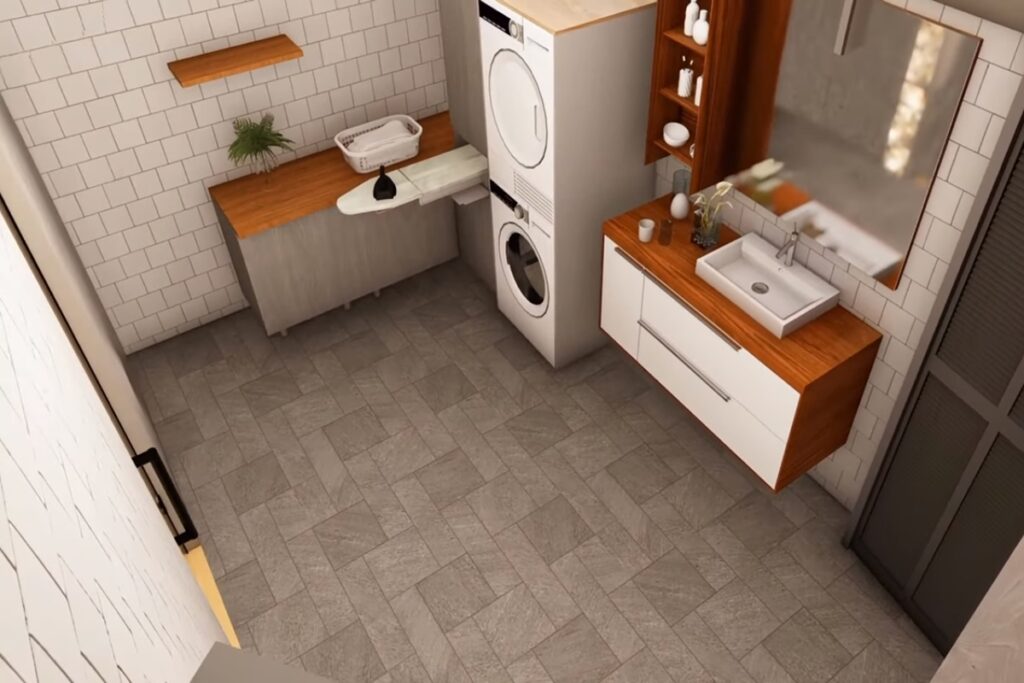
In conclusion, this example of a 10×12 original horizontal house with garage is a beautiful proof of how modern design meets functionality and aesthetics. Innovative solutions used both indoors and outdoors bring comfort and elegance together in every corner of the house. While this unique design offers a life in touch with nature, it also attracts attention with its details that meet the needs of modern life.
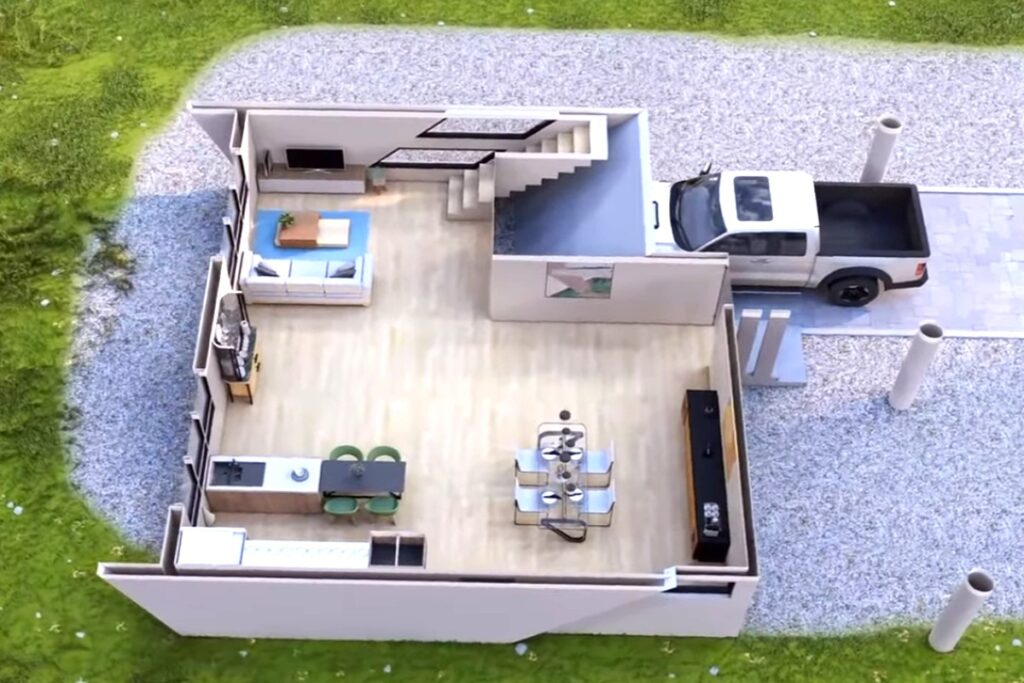
More: Creative Horizontal House Model
Click here for more information about container homes.
We would be very happy if you share your new ideas with us.
Don’t forget to check out and share great ideas about Trend House Designs. Thanks!
↓↓ Check Out Other Fascinating Trending Home Stories ↓↓
- Lexos Tiny House for Rent in Sapanca: 20 m2 Minimalist Dream Retreat Cabin
- Modern Skov Holiday Cabin on Tremblant Mountain: Cozy 3 Bedroom Modern Mountain House
- 50 m2 Most Rare Small House Design Ideas: Simple and Fast Minimalist Living Spaces
- 2 Storey Terrace Small House Model: 30 m2 Comfortable Container Home Design Idea
- Wonderful A-Frame Mountain Hut Thimble Rock Pointe
↓↓↓ For More Content ↓↓↓
