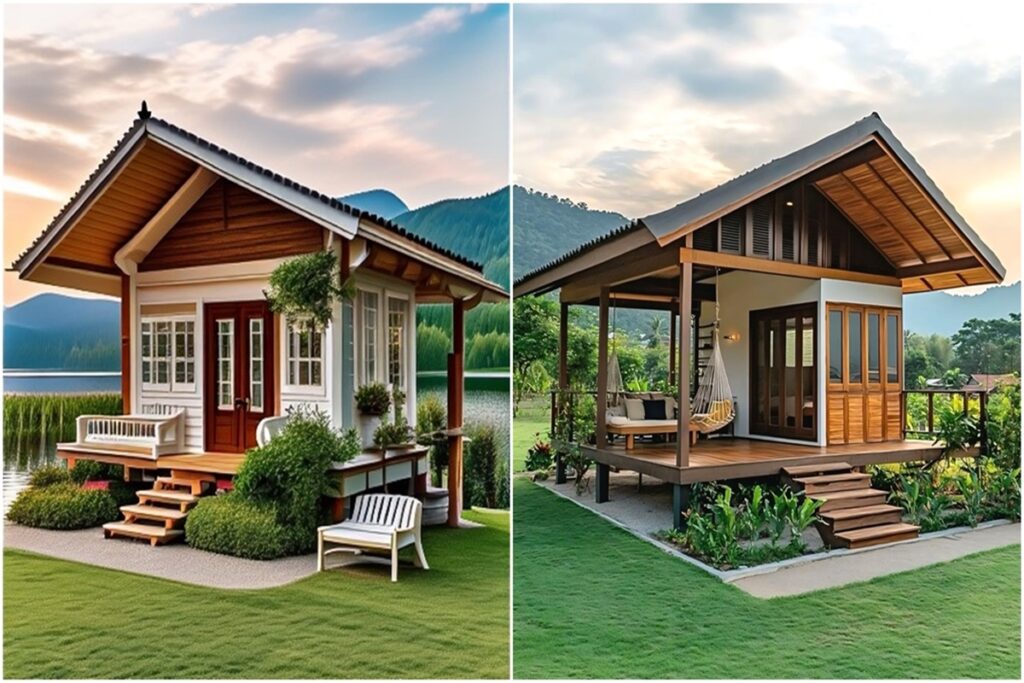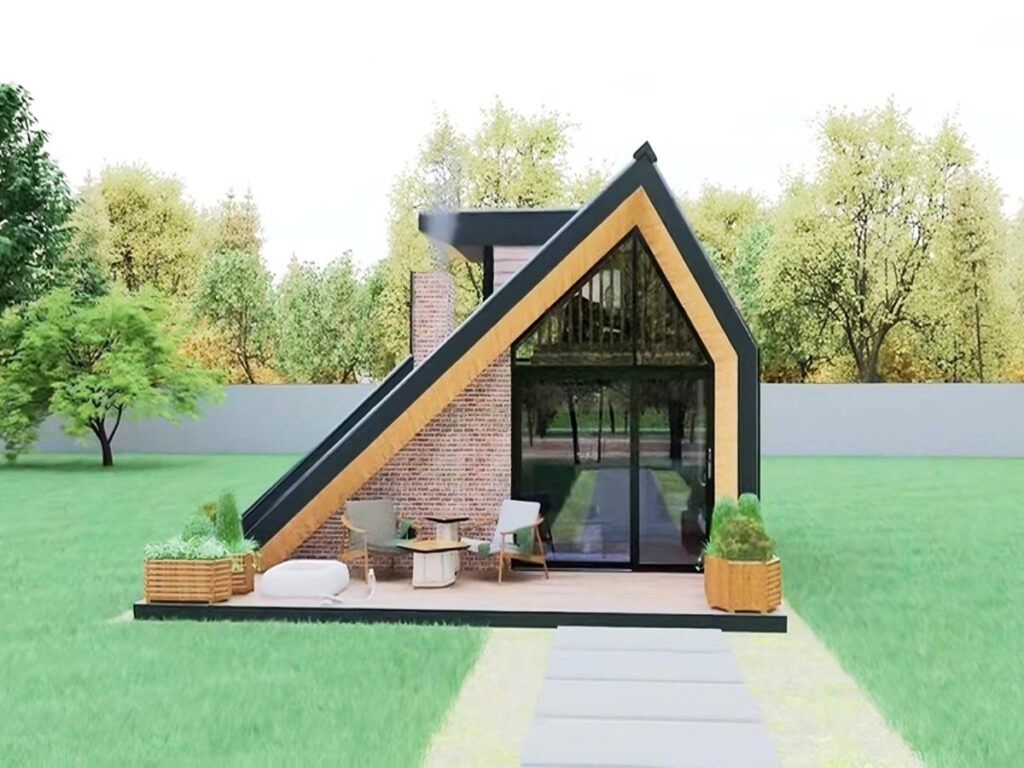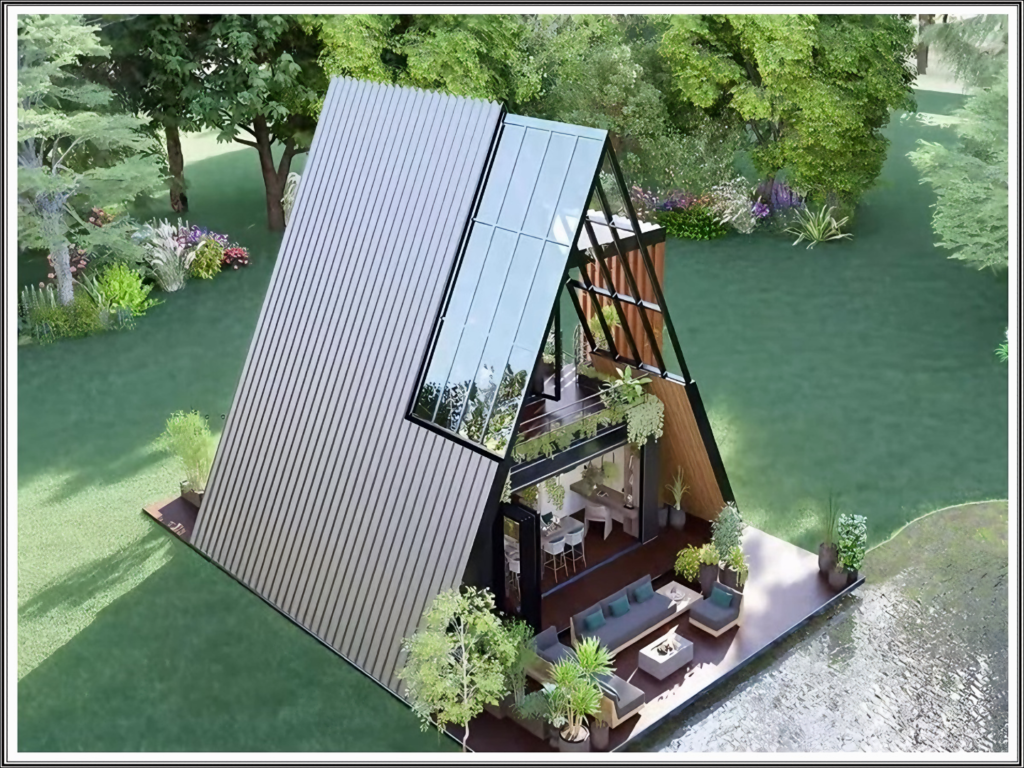Hello everyone… Today I want to talk to you about the modern A-Frame chalet design in Lake Tahoe that I hope you will like. This wonderful home was built next to Lake Tahoe in the Sierra Nevada mountains of the United States.
Todd Gordon Mather Architect’s amazing chalet is called “Rise of the Phoenix”. It looks like a fascinating painting from the brush of a master painter. It shines like pearls in the middle of the magnificent pine forest.
»» Follow Trend House Designs on social media to be informed about current posts ««

Modern A-Frame Chalet in Lake Tahoe
The modern A-Frame chalet has up to 160 m² of functional living space. A visual feast has been created by using stylish and modern materials in the interior and exterior architecture of the house.

Thanks to its great design, the problem of insufficient indoor light, which is common in A-Frame structures, has been eliminated. Glass coverings extending from the floor to the roof made the house bright.


A-Frame chalet has luxurious and modern equipment to meet all your needs. The atmosphere is bright by using light colors throughout the house. The A-Frame house has two comfortable bedrooms designed with wooden details.

Bedrooms are large and spacious. The blue sitting group in the living room adds color to the environment. The modern and stylish kitchen includes a fridge, stove, oven and a wonderful island kitchen table.


The garden of the A-Frame chalet has all the possibilities for you to have a good time with your loved ones. There is a wonderful veranda designed with a white sitting group in front of the house.


Click here for more information about A-frame homes.
We would be very happy if you share your new ideas with us.
Don’t forget to check out and share great ideas about Trend House Designs. Thanks!
↓↓ Check Out Other Fascinating Trending Home Stories ↓↓
- Second Hand Caravan Guide: Buying Tips and Advantages
- Wheeled 20 m² Tiny House AIRBEE: Comfort and Minimalism Combined
- Log Cabin Design Guide: The First Step Towards a Return to Natural Life
- 20 m² Tiny Dream Holiday Home in Sapanca: Cute Loft Design Little Monastery
- 20m2 Insulated Container Dream House: Fast and Practical Housing Options
↓↓↓ For More Content ↓↓↓






