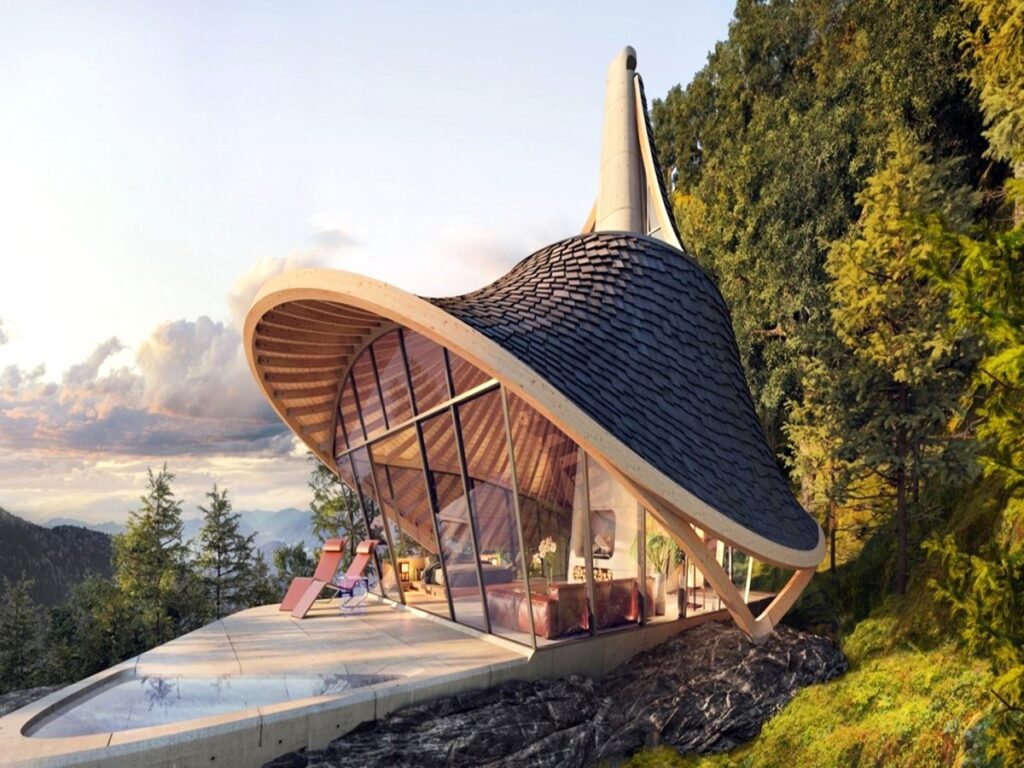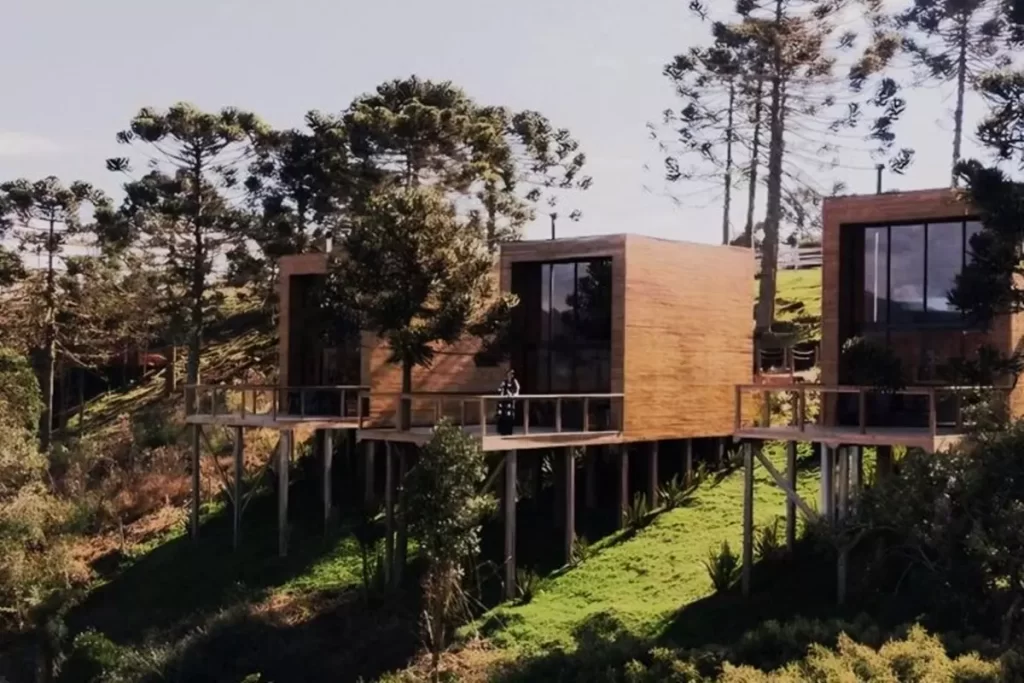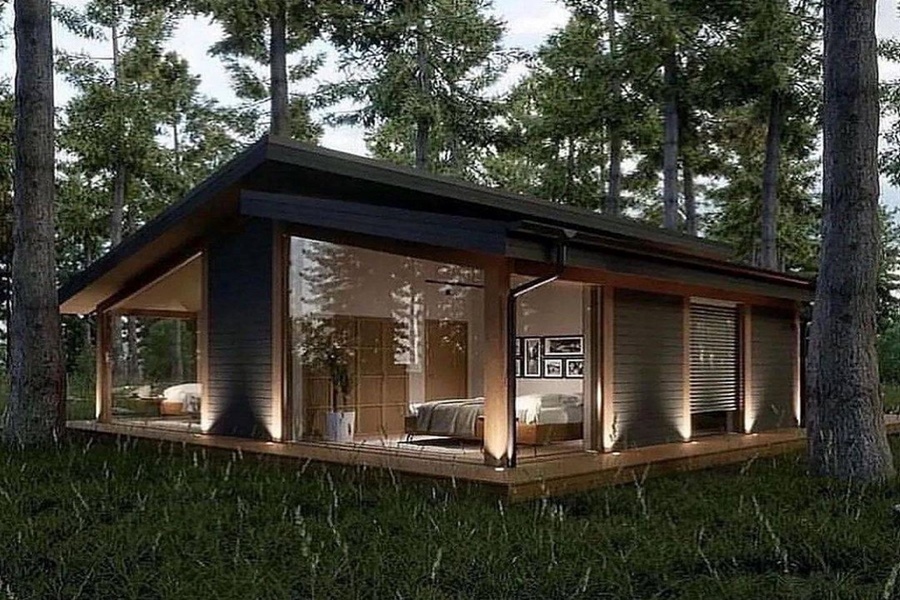Are you ready to meet ‘Panoramic High Mountain House YEZO, which fascinates with its rustic design and is suitable for natural living?
YEZO is a rustic and creative chalet located in the northern mountains of Hokkaido, Japan. The panoramic chalet offers a comfortable usage area of 50 square meters under its round wooden roof. Moreover, this wooden chalet offers the perfect combination of modern architectural design with the serenity of nature. Set amidst breathtaking views, this luxury retreat is a masterpiece of both interior and exterior design, emphasizing the use of natural materials while maximizing comfort and elegance.
Location: Hokkaido,
Japan Design Team: Kristof Crolla, Julien Klisz
Architecture Firm: LEAD Architecture
»» Follow Trend House Designs on social media to be informed about current posts ««

YEZO Interior Design: Cozy and Contemporary
Upon entering the chalet, you are greeted by a spacious and airy interior that exudes warmth and sophistication. The vaulted wooden ceiling, with its intricate design and radial beams, draws the eye upward, creating a sense of openness and grandeur. The natural tones of wood dominate the space, giving it an earthy and organic feel. This is complemented by large glass walls that provide uninterrupted views of the surrounding landscape, allowing natural light to flood the room.

At the center of the living area, a statement fireplace made of smooth concrete stands out, adding both a modern touch and a functional warmth. The lounge area, with plush leather seating, sits around a sleek, transparent coffee table. It invites guests to relax by the fire while enjoying the surrounding beauty through the panoramic windows. The carefully placed indoor plants add a touch of greenery, blending the indoor space seamlessly with the outdoors.

In the bedroom, a minimalistic yet luxurious design prevails. The low, platform-style bed, flanked by warm, ambient lighting, emphasizes relaxation. The simplicity of the design, combined with the chalet’s natural elements, creates a perfect sanctuary for rest and rejuvenation.

Creative Exterior Design: Curved Elegance in Harmony with Nature
The exterior of the Wooden Panoramic Chalet is equally as impressive. Its distinctive, curvilinear roof design mimics the undulating forms found in nature, making it blend seamlessly with the surrounding forest and mountains. The roof, constructed with wooden shingles and supported by glass walls, gives the structure a light and airy feel while maintaining a rustic charm.

A large outdoor deck extends from the living space, offering an inviting area to relax and soak in the stunning views of the landscape. With its natural stone flooring and curved edges, the deck mirrors the organic flow of the chalet’s architecture. The addition of a small pool, set into the stone, adds a touch of luxury and tranquility to the outdoor space.

Surrounded by lush greenery and perched on a rocky hillside, the chalet’s location further enhances the sense of escape and immersion in nature. The careful selection of materials, including wood, glass, and stone, ensures the structure remains environmentally harmonious.

Natural and Panoramic High Mountain House YEZO
As a result, this Panoramic High Mountain House YEZO stands as an excellent example of contemporary architecture that respects and beautifies the natural environment. Its unique design, characterized by warm wooden interiors and sleek, curved lines on the exterior, makes it a peaceful haven for those seeking both luxury and a deep connection with nature. The chalet offers a unique living experience where modern comfort and natural beauty coexist effortlessly.

Source: LEAD Architecture
Click here for more information about log cabins.
We would be very happy if you share your new ideas with us.
Don’t forget to check out and share great ideas about Trend House Designs. Thanks!
↓↓ Check Out Other Fascinating Trending Home Stories ↓↓
- Lexos Tiny House for Rent in Sapanca: 20 m2 Minimalist Dream Retreat Cabin
- Modern Skov Holiday Cabin on Tremblant Mountain: Cozy 3 Bedroom Modern Mountain House
- 50 m2 Most Rare Small House Design Ideas: Simple and Fast Minimalist Living Spaces
- 2 Storey Terrace Small House Model: 30 m2 Comfortable Container Home Design Idea
- Wonderful A-Frame Mountain Hut Thimble Rock Pointe
↓↓↓ For More Content ↓↓↓






