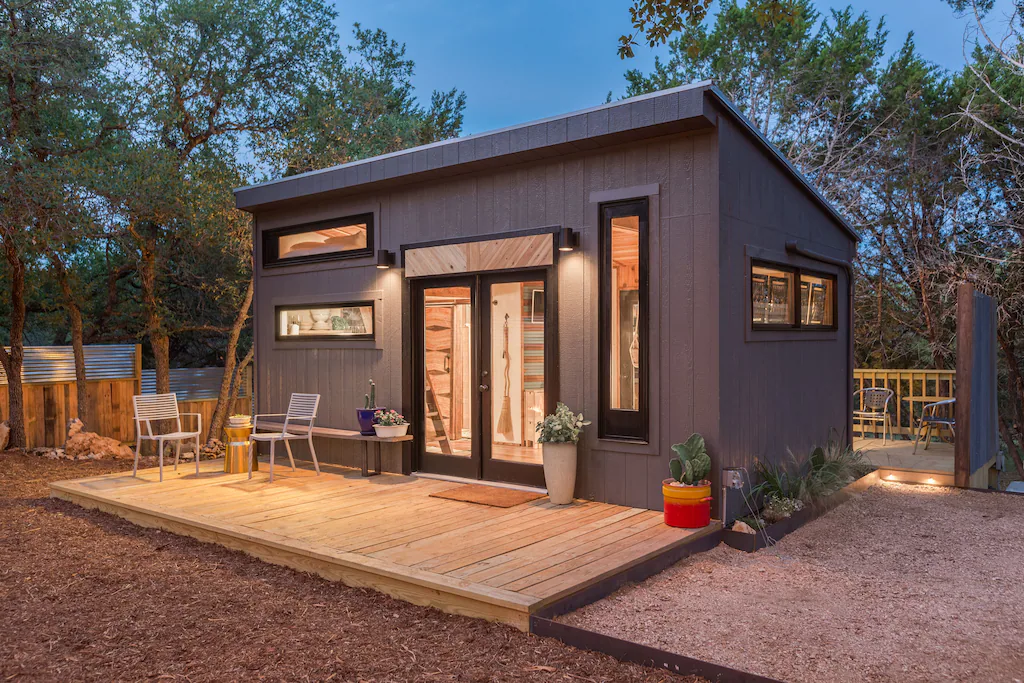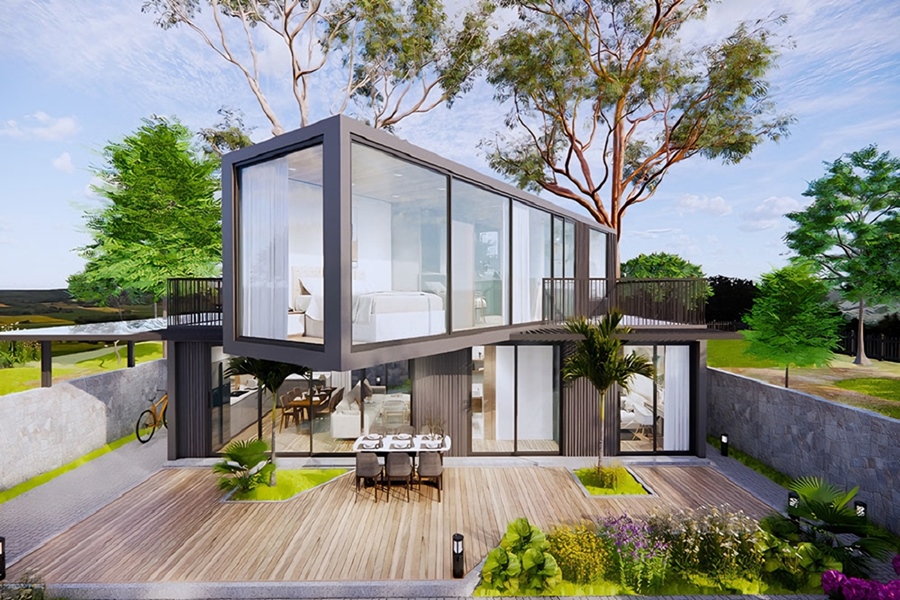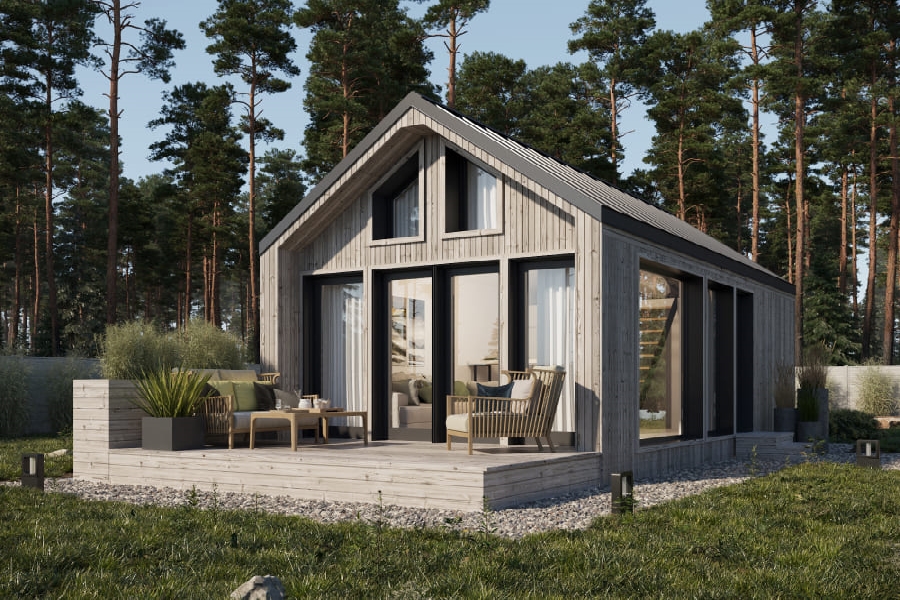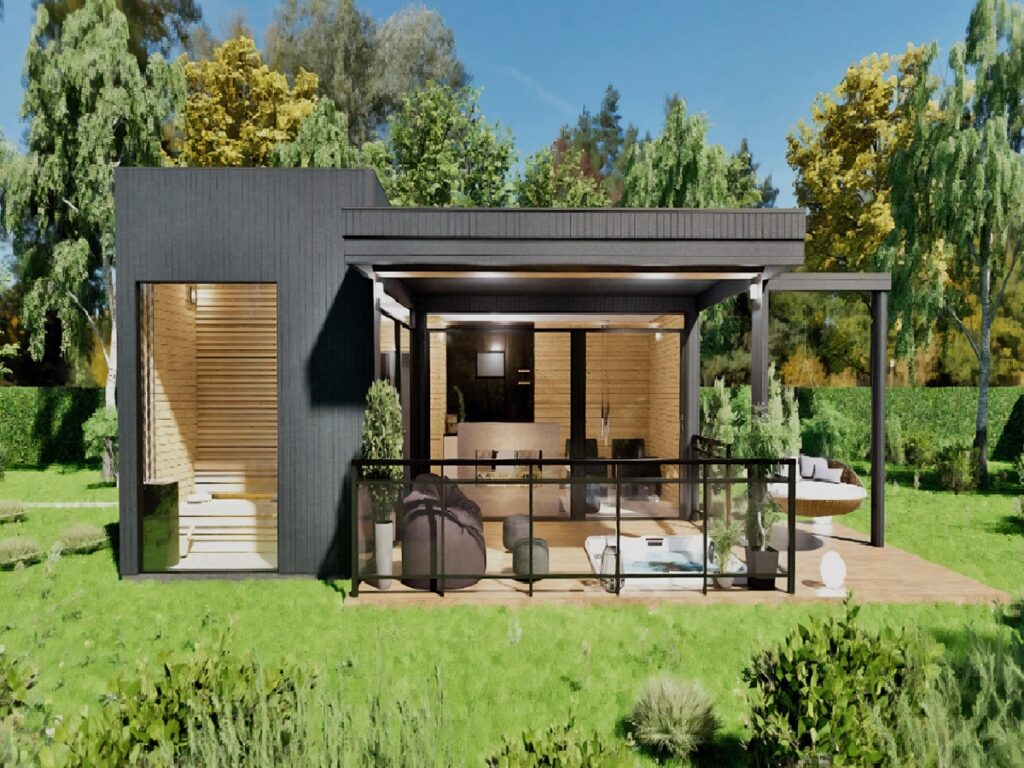Today, we will introduce you to the ‘50000 Dollar Portable Container House Model’ suitable for the minimalist container life of your dreams.
Hello friends. Shipping containers made of steel are incredibly tough and durable construction products. Container houses are resistant to disasters such as earthquake, hurricane and fire. Due to this attractive feature, the demand for container houses is increasing day by day.
European architecture firm Wiercinski-studio has designed a wonderful portable house out of shipping containers that costs $50,000. The portable prefab container house is made of two empty shipping containers.
»» Follow Trend House Designs on social media to be informed about current posts ««
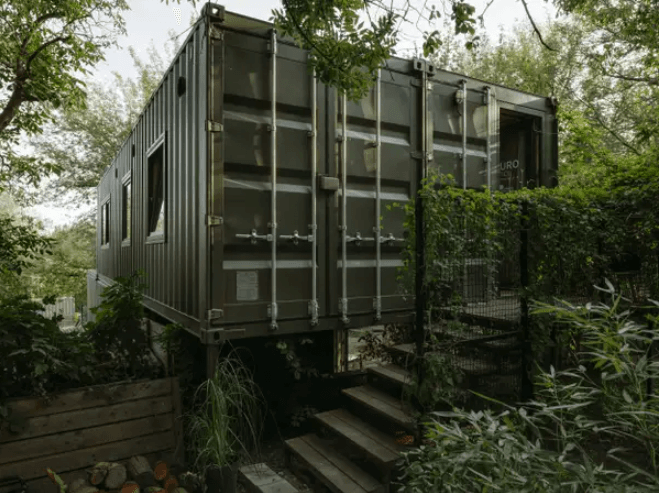
50000 Dollar Portable Container House Model
The Poland-based design firm created this wonderful home using two containers measuring 9.5 feet tall and 39.4 feet x 8.2 feet. The container house is convenient and spacious, with an area of 580 sqft. The large windows of the house made the environment bright and spacious.

580 Sqft Portable Container House Model
The container house has a wonderful modern and stylishly designed bedroom. The white tiles and tub used in the bathroom of the tiny house add elegance to the environment.
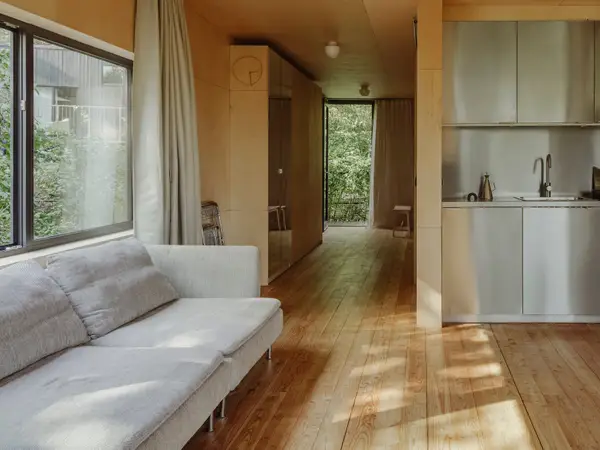
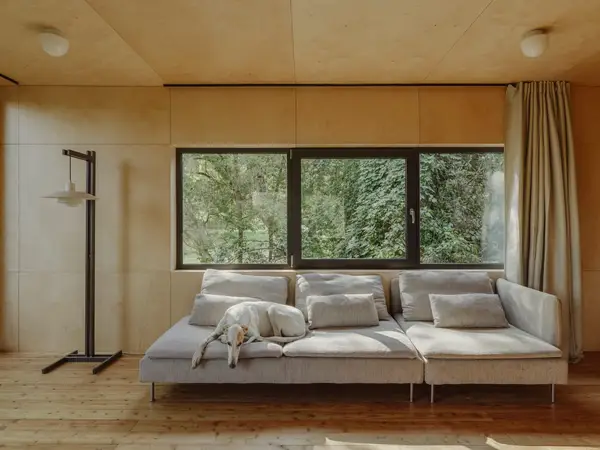
The container house is designed in accordance with the minimalist lifestyle. The tiny house has a minimal and modern kitchen. The main living area, which can be used as an office at home, looks great.
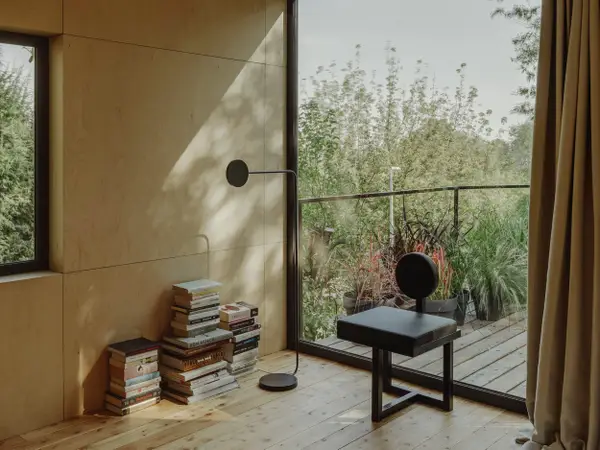
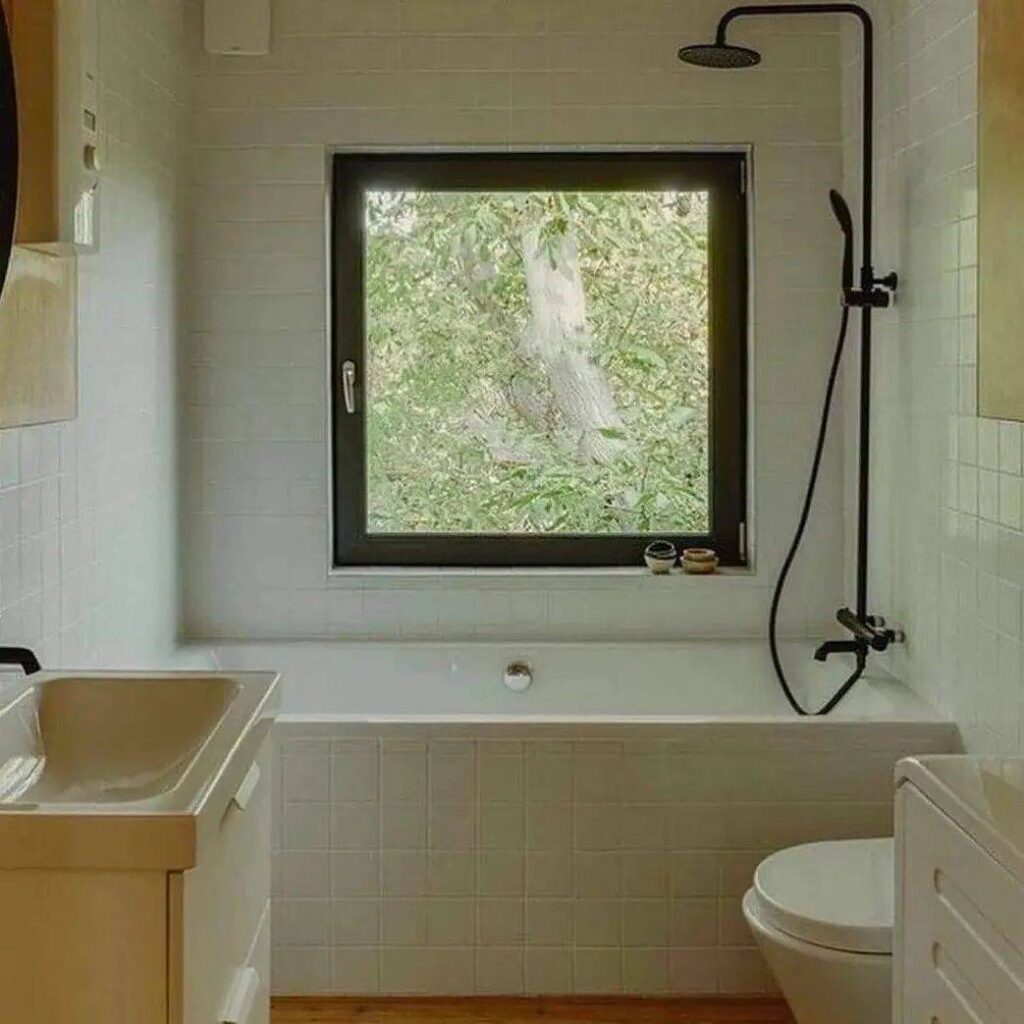
The little patio at the back of the house looks very sweet with two white chairs and a coffee table. The forest view veranda is wonderfully designed for relaxation and tranquility.


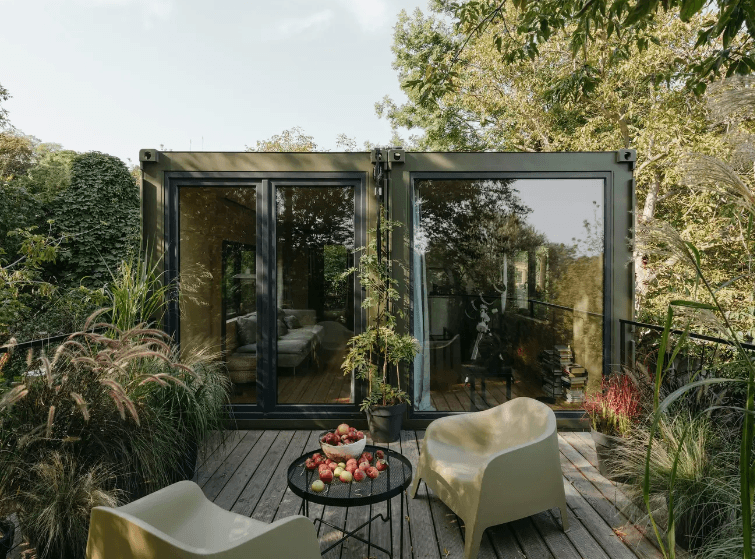
Source: Wiercinski-studio
Click here for more information about container homes.
We would be very happy if you share your new ideas with us.
Don’t forget to check out and share great ideas about Trend House Designs. Thanks!
↓↓ Check Out Other Fascinating Trending Home Stories ↓↓
- 10 Best Winter Holiday Destinations in Europe
- 40ft High Ceiling Container House Model
- 3x20ft Shipping Container House in Lake Taupo
- 550sqft Detached Small House Plan
- Prefab Wooden A-Frame Cabin Features
↓↓↓ For More Content ↓↓↓

