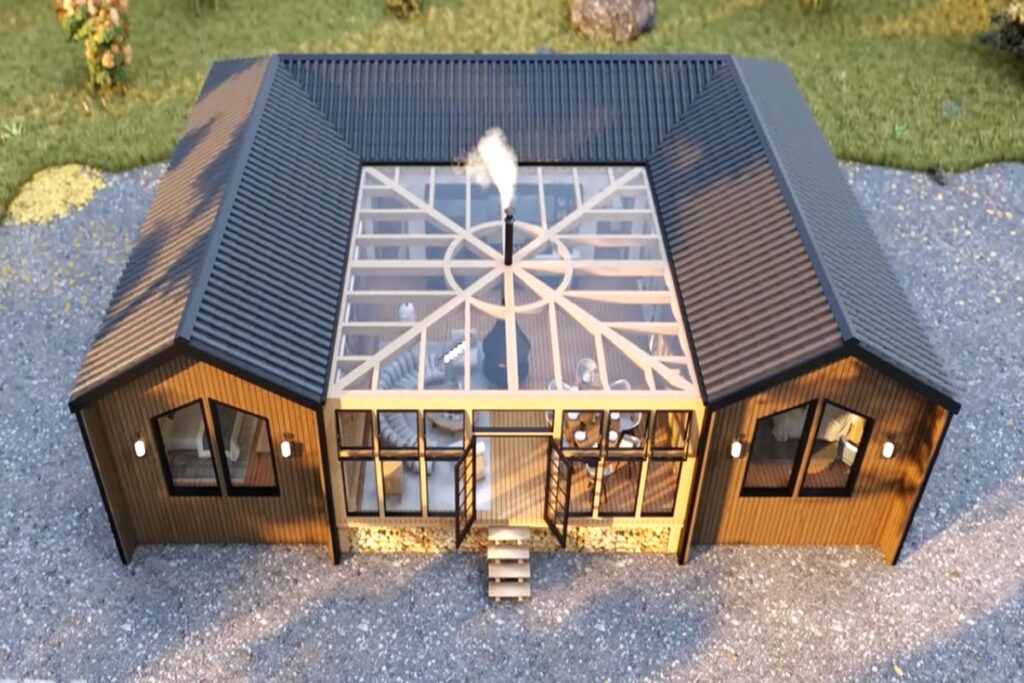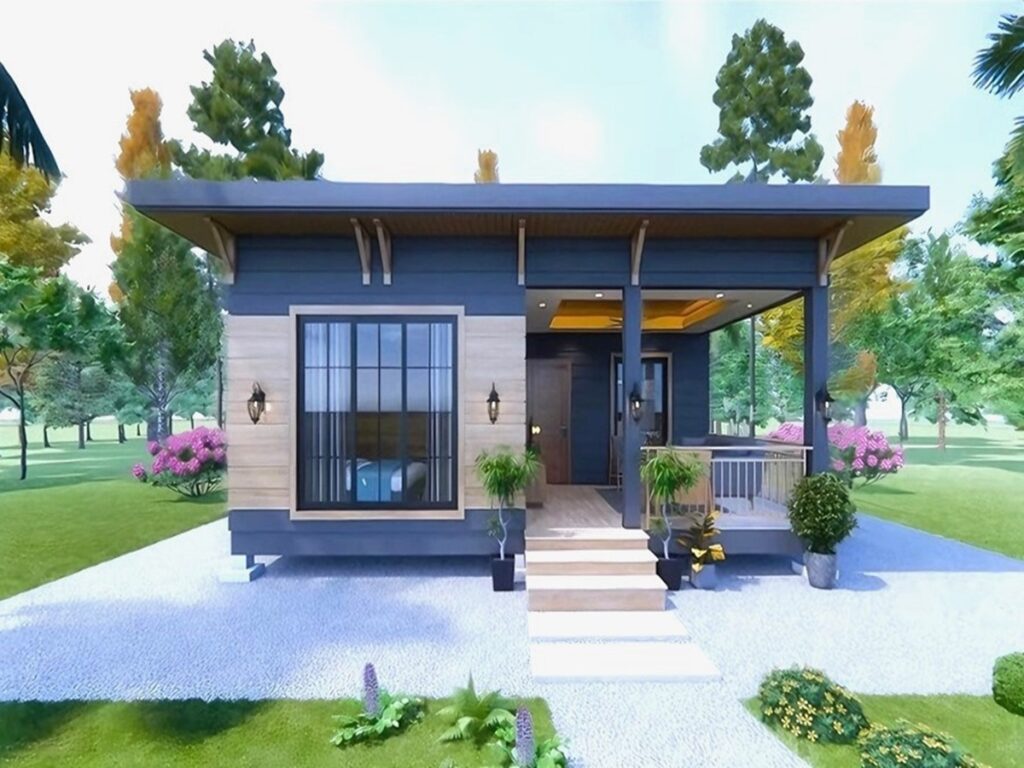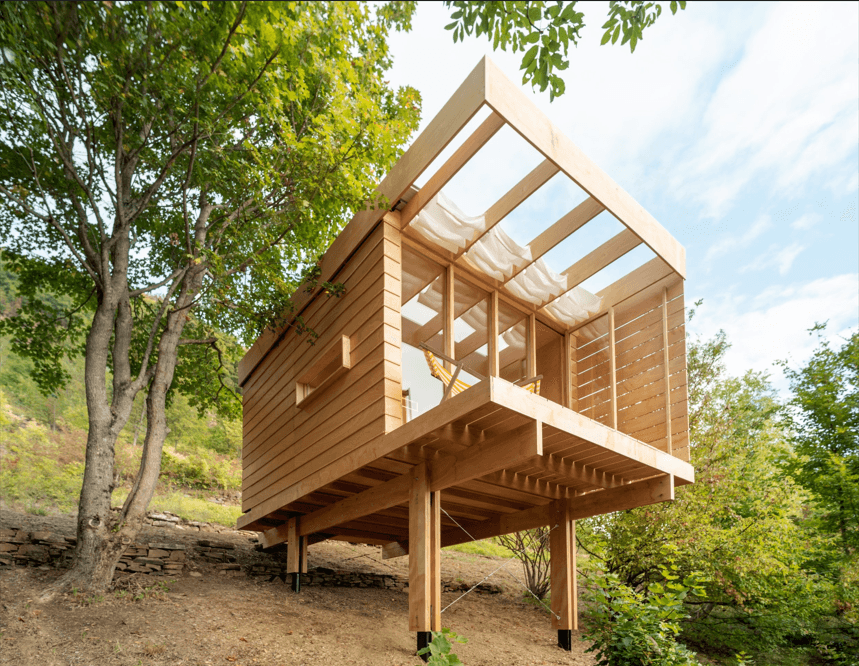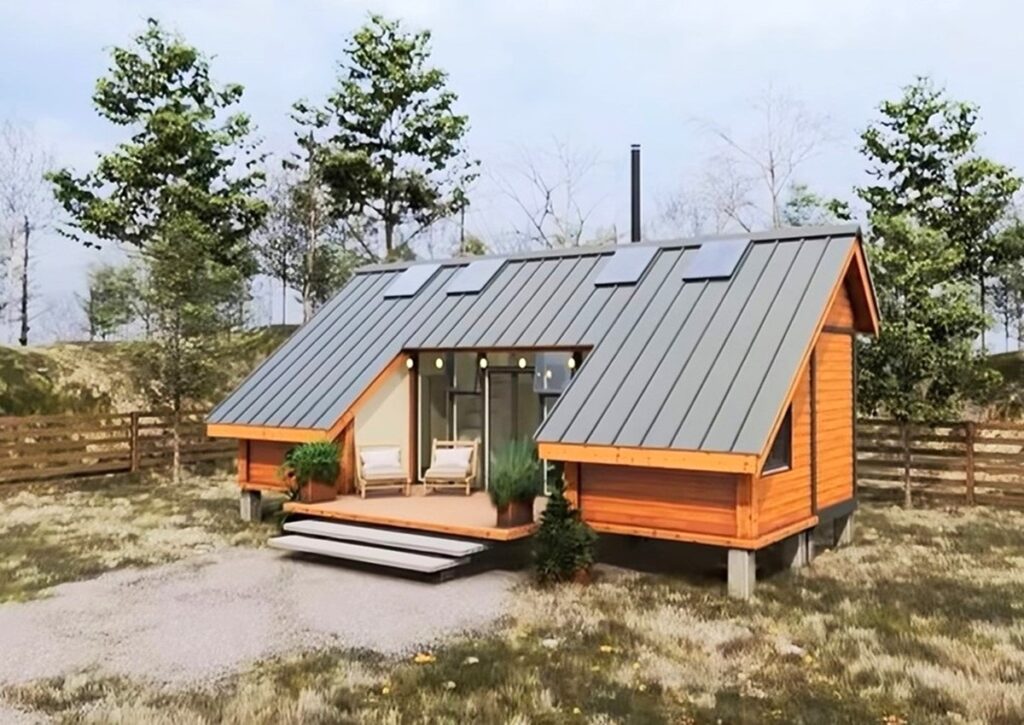These 72 square meter bahay kubo modern design houses have become very popular in recent years.
The locally designed tiny house fascinates those who see it. The tiny house gives a nostalgic feeling with its original lines. Modern Bahay Kubo is one of the great works of Castillo Design Studio. Offering a usable area of 68 square meters, the small house offers an attractive design that gives a feeling of comfort in tranquil nature.
Rural bohemian living offers a unique, peaceful lifestyle away from city life. These minimalist homes are functional and have all the amenities you’ll need. You can decorate such small houses as you wish using your creativity.
If you want to design your own impressive tiny house, be sure to check out the other great ideas on our website.
»» Follow Trend House Designs on social media to be informed about current posts ««

9×8 Meters Bahay Kubo Modern Design
Today, I would like to tell you about the Bahay Kubo Small Design, which fascinates with its cute design and is suitable for minimalist life. Bahay Kubo is a gorgeous rustic tiny house that you will fall in love with when you see it. Built 1 meter above the ground, the small wooden house offers an original design with its unique architecture.


72 Square Meter Bahay Kubo Interior Design Idea
Bahay Kubo Interior Design offers a rustic feel using local materials such as wood and bamboo. Wooden decor products used in the tiny house add peace and nostalgic atmosphere to the environment. The interior design of the tiny house looks great with modern and minimalist decor elements.


Rustic Bahay Kubo Floor Plan
The small house has dimensions of 9x8m and offers a usable area of 72 square meters.
a) 4.3mx 8.45m living room and kitchen area,
b) 4.3mx 3.3m master bedroom,
c) 2.7mx 1.65m toilet and bathroom,
d) Second bedroom 4.3m x 2.5m.


In front of the tiny Bahay Kubo house there is a large and magnificent terrace extending towards the back in an L shape. Access to the large terrace is via a small wooden staircase with 3 steps. The veranda is quite large and can also be used as a resting and observation area.


Click here for more information about tiny houses.
We would be very happy if you share your new ideas with us.
Don’t forget to check out and share great ideas about Trend House Designs. Thanks!
↓↓ Check Out Other Fascinating Trending Home Stories ↓↓
- Raised 100m2 Prefab Family House in New Zealand
- Coalmont Tiny Cabin Great Vacation Choice
- Attractive Beautiful Tree House Models
- How 3 Brothers Make $10,000 A Month with Redesigned Shipping Containers
- Creative 7x40ft Container Conversion Project in Seville
↓↓↓ For More Content ↓↓↓






